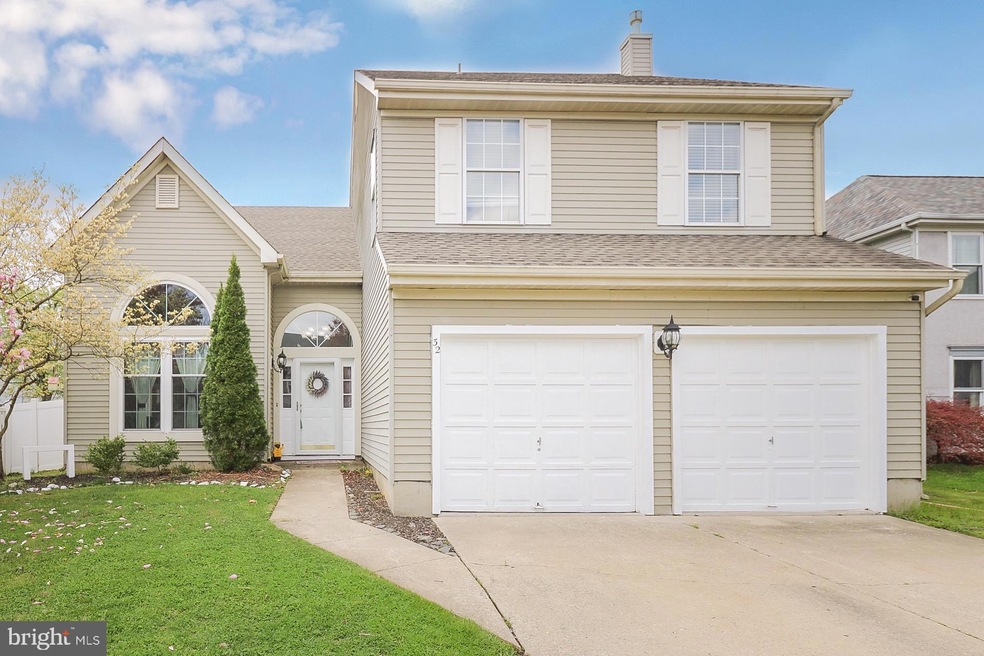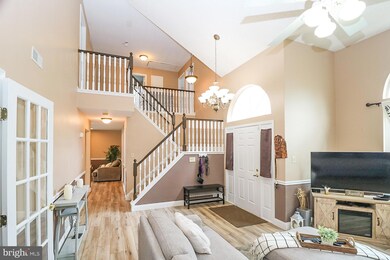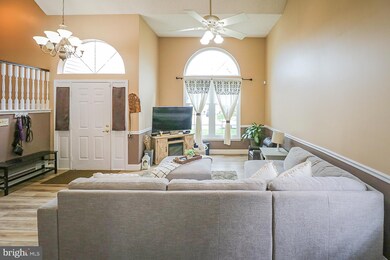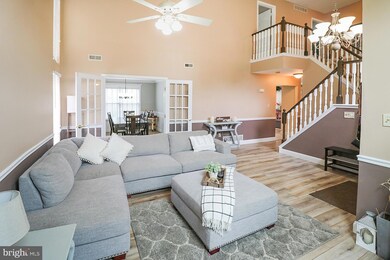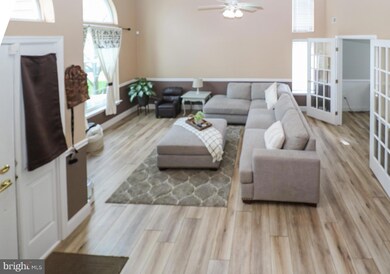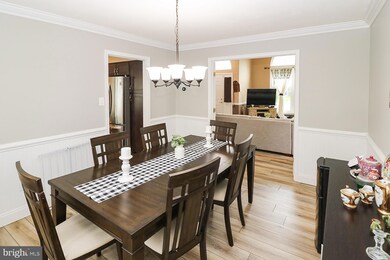
32 Biddle Way Mount Laurel, NJ 08054
Stonegate NeighborhoodHighlights
- Vaulted Ceiling
- Traditional Floor Plan
- Wood Flooring
- Lenape High School Rated A-
- Traditional Architecture
- Attic
About This Home
As of May 2021Welcome to this updated Ashland model in sought-after Stonegate. Welcome your guests into the open living room with its soaring ceilings and wood look flooring. This comfortable space flows seamlessly into the formal dining room for comfortable holiday get togethers. The updated kitchen will inspire your inner chef; boasting lots of granite counter space, stainless steel appliances, upgraded espresso cabinetry, working island, and a large breakfast area. The adjoining family room is a great place to gather around the cozy fireplace on chilly nights or relax on game night. Escape to your own personal retreat in the large main bedroom with walk-in closet and renovated en-suite bath with walk-in shower. The hall bathroom was also renovated and is shared by the other three bedrooms, each with generous dimensions and ample closet space. Take the party outside to the paver patio or the grass surrounded by new privacy fencing. New windows, fresh paint, updated baths, newer kitchen and more await. But don't wait to make your appointment for a private tour! Located in one of the most desirable neighborhoods in Mount Laurel with its well-rated school system and convenient location, this one will surely be the house you'll want to call "Home."
Home Details
Home Type
- Single Family
Est. Annual Taxes
- $8,949
Year Built
- Built in 1992
Lot Details
- 6,600 Sq Ft Lot
- Northeast Facing Home
- Privacy Fence
- Landscaped
- Level Lot
- Back Yard Fenced, Front and Side Yard
HOA Fees
- $40 Monthly HOA Fees
Parking
- 2 Car Direct Access Garage
- 2 Driveway Spaces
- Front Facing Garage
- Garage Door Opener
- On-Street Parking
Home Design
- Traditional Architecture
- Slab Foundation
- Shingle Roof
- Asphalt Roof
- Vinyl Siding
Interior Spaces
- 2,247 Sq Ft Home
- Property has 2 Levels
- Traditional Floor Plan
- Vaulted Ceiling
- 1 Fireplace
- Family Room Off Kitchen
- Formal Dining Room
- Attic
Kitchen
- Breakfast Area or Nook
- Eat-In Kitchen
- Upgraded Countertops
Flooring
- Wood
- Carpet
- Tile or Brick
Bedrooms and Bathrooms
- 4 Bedrooms
- Walk-In Closet
- Bathtub with Shower
- Walk-in Shower
Schools
- Lenape Reg High School
Utilities
- Forced Air Heating and Cooling System
- Programmable Thermostat
- Natural Gas Water Heater
- Municipal Trash
- Phone Available
- Cable TV Available
Additional Features
- Patio
- Suburban Location
Listing and Financial Details
- Tax Lot 00013
- Assessor Parcel Number 24-00907 02-00013
Community Details
Overview
- Association fees include common area maintenance, insurance, management, recreation facility, pool(s)
- Stonegate HOA
- Stonegate Subdivision, Ashland Floorplan
- Property Manager
Recreation
- Community Pool
Ownership History
Purchase Details
Home Financials for this Owner
Home Financials are based on the most recent Mortgage that was taken out on this home.Purchase Details
Purchase Details
Home Financials for this Owner
Home Financials are based on the most recent Mortgage that was taken out on this home.Purchase Details
Home Financials for this Owner
Home Financials are based on the most recent Mortgage that was taken out on this home.Purchase Details
Map
Home Values in the Area
Average Home Value in this Area
Purchase History
| Date | Type | Sale Price | Title Company |
|---|---|---|---|
| Bargain Sale Deed | $470,000 | None Available | |
| Interfamily Deed Transfer | -- | Infiity Title Agency | |
| Deed | $374,900 | Infinity Title Agency | |
| Deed | $335,000 | Elite Choice Title | |
| Deed | $179,000 | -- |
Mortgage History
| Date | Status | Loan Amount | Loan Type |
|---|---|---|---|
| Previous Owner | $380,000 | New Conventional | |
| Previous Owner | $374,900 | VA | |
| Previous Owner | $302,676 | New Conventional | |
| Previous Owner | $342,202 | VA | |
| Previous Owner | $164,000 | Fannie Mae Freddie Mac | |
| Previous Owner | $47,000 | Credit Line Revolving | |
| Previous Owner | $159,000 | Unknown | |
| Previous Owner | $80,000 | Credit Line Revolving |
Property History
| Date | Event | Price | Change | Sq Ft Price |
|---|---|---|---|---|
| 05/28/2021 05/28/21 | Sold | $470,000 | +10.6% | $209 / Sq Ft |
| 04/20/2021 04/20/21 | Pending | -- | -- | -- |
| 04/16/2021 04/16/21 | For Sale | $425,000 | +13.4% | $189 / Sq Ft |
| 11/27/2017 11/27/17 | Sold | $374,900 | +1.4% | $167 / Sq Ft |
| 10/30/2017 10/30/17 | Pending | -- | -- | -- |
| 10/15/2017 10/15/17 | Price Changed | $369,900 | -1.4% | $165 / Sq Ft |
| 09/03/2017 09/03/17 | Price Changed | $375,000 | -2.6% | $167 / Sq Ft |
| 07/19/2017 07/19/17 | Price Changed | $384,900 | -2.6% | $171 / Sq Ft |
| 06/22/2017 06/22/17 | For Sale | $395,000 | 0.0% | $176 / Sq Ft |
| 02/23/2012 02/23/12 | Rented | $2,300 | -8.0% | -- |
| 02/23/2012 02/23/12 | Under Contract | -- | -- | -- |
| 11/18/2011 11/18/11 | For Rent | $2,500 | -- | -- |
Tax History
| Year | Tax Paid | Tax Assessment Tax Assessment Total Assessment is a certain percentage of the fair market value that is determined by local assessors to be the total taxable value of land and additions on the property. | Land | Improvement |
|---|---|---|---|---|
| 2024 | $9,333 | $307,200 | $98,500 | $208,700 |
| 2023 | $9,333 | $307,200 | $98,500 | $208,700 |
| 2022 | $9,302 | $307,200 | $98,500 | $208,700 |
| 2021 | $9,127 | $307,200 | $98,500 | $208,700 |
| 2020 | $8,949 | $307,200 | $98,500 | $208,700 |
| 2019 | $8,857 | $307,200 | $98,500 | $208,700 |
| 2018 | $8,789 | $307,200 | $98,500 | $208,700 |
| 2017 | $8,562 | $307,200 | $98,500 | $208,700 |
| 2016 | $8,433 | $307,200 | $98,500 | $208,700 |
| 2015 | $8,334 | $307,200 | $98,500 | $208,700 |
| 2014 | $8,251 | $307,200 | $98,500 | $208,700 |
About the Listing Agent

John Wuertz is the Managing Director of The John Wuertz Team at Berkshire Hathaway HomeServices, Fox & Roach Realtors, leading a team of real estate professionals in New Jersey and Pennsylvania. With a reputation for tenacity, perseverance, fairness, and honesty, John has earned multiple industry awards and recognition as a top producing agent.
In his previous role as the principal broker for the United Nations in Manhattan, John developed a deep understanding of the unique needs of
John's Other Listings
Source: Bright MLS
MLS Number: NJBL395502
APN: 24-00907-02-00013
- 12 Barton Way
- 1 Stokes Rd
- 8 Saw Mill Dr
- 1404 Wharton Rd Unit 1404
- 17 Vassar Rd
- 802 Oswego Ct Unit 802
- 112B W Bluebell Ln Unit 112B
- 110B W Bluebell Ln Unit 110B
- 8 E Azalea La
- 135A Birchfield Ct Unit 135A
- 37 Village Ln Unit BUILDING 5
- 7 E Oleander Dr
- 2002B Staghorn Dr Unit 2002
- 87 Chapel Hill Rd
- 28B W Bluebell Ln Unit 28B
- 23 Village Ln Unit BUILDING 3 23A
- 1506 Steeplebush Terrace
- 803 Ginger Ct Unit 803A
- 1406B Staghorn Dr Unit 1406B
- 37 Chapel Hill Rd
