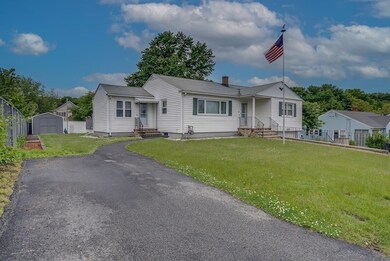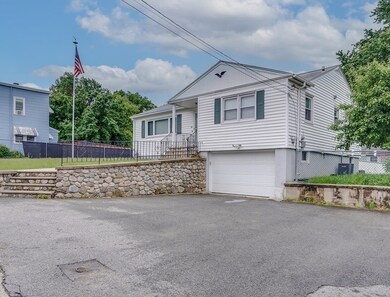
32 Booth Rd Methuen, MA 01844
The East End NeighborhoodHighlights
- Open Floorplan
- Deck
- Ranch Style House
- Fruit Trees
- Property is near public transit
- Wood Flooring
About This Home
As of July 2022Move-in ready and quick closing possible...Beautiful Ranch home with upgraded kitchen, hardwood floors and even a full finished basement with bathroom & summer kitchen area that is ready for your young adult still living at home, long-term guest or even in-laws. If you love to cook and entertain, this house has the features to make that possible...spacious kitchen with island, granite counters, extra cabinets all open to the dining room with easy access to the deck and back yard. After the fun, settle down in the over-size living room or chill out in the family room. Convenient to major highways and shopping areas. Easy to show.
Home Details
Home Type
- Single Family
Est. Annual Taxes
- $4,528
Year Built
- Built in 1956
Lot Details
- 10,001 Sq Ft Lot
- Stone Wall
- Sloped Lot
- Fruit Trees
- Garden
- Property is zoned RD
Parking
- 1 Car Attached Garage
- Tuck Under Parking
- Driveway
- Open Parking
- Off-Street Parking
Home Design
- Ranch Style House
- Block Foundation
- Frame Construction
- Shingle Roof
Interior Spaces
- 2,104 Sq Ft Home
- Open Floorplan
- Ceiling Fan
- Recessed Lighting
- Insulated Windows
- Sliding Doors
- Storm Windows
Kitchen
- Range<<rangeHoodToken>>
- Dishwasher
- Kitchen Island
- Solid Surface Countertops
Flooring
- Wood
- Ceramic Tile
Bedrooms and Bathrooms
- 3 Bedrooms
- 2 Full Bathrooms
- <<tubWithShowerToken>>
Laundry
- Laundry in Bathroom
- Dryer
- Washer
Finished Basement
- Walk-Out Basement
- Basement Fills Entire Space Under The House
- Interior and Exterior Basement Entry
- Garage Access
- Laundry in Basement
Outdoor Features
- Deck
- Outdoor Storage
- Rain Gutters
Location
- Property is near public transit
Utilities
- Central Air
- 1 Cooling Zone
- 2 Heating Zones
- Heating System Uses Natural Gas
- Baseboard Heating
- Natural Gas Connected
- Gas Water Heater
Listing and Financial Details
- Assessor Parcel Number M:01111 B:00108 L:00181A,2049736
Community Details
Overview
- No Home Owners Association
Amenities
- Shops
- Coin Laundry
Ownership History
Purchase Details
Purchase Details
Home Financials for this Owner
Home Financials are based on the most recent Mortgage that was taken out on this home.Purchase Details
Home Financials for this Owner
Home Financials are based on the most recent Mortgage that was taken out on this home.Purchase Details
Purchase Details
Similar Homes in Methuen, MA
Home Values in the Area
Average Home Value in this Area
Purchase History
| Date | Type | Sale Price | Title Company |
|---|---|---|---|
| Quit Claim Deed | -- | None Available | |
| Quit Claim Deed | -- | None Available | |
| Quit Claim Deed | -- | None Available | |
| Not Resolvable | $404,000 | None Available | |
| Deed | -- | -- | |
| Deed | -- | -- | |
| Deed | -- | -- | |
| Deed | $112,000 | -- | |
| Deed | $112,000 | -- | |
| Deed | $140,000 | -- |
Mortgage History
| Date | Status | Loan Amount | Loan Type |
|---|---|---|---|
| Open | $503,500 | Purchase Money Mortgage | |
| Closed | $503,500 | Purchase Money Mortgage | |
| Closed | $407,544 | Stand Alone Refi Refinance Of Original Loan | |
| Previous Owner | $413,292 | VA | |
| Previous Owner | $130,000 | New Conventional |
Property History
| Date | Event | Price | Change | Sq Ft Price |
|---|---|---|---|---|
| 07/20/2022 07/20/22 | Sold | $530,000 | -1.8% | $252 / Sq Ft |
| 06/20/2022 06/20/22 | Pending | -- | -- | -- |
| 06/15/2022 06/15/22 | Price Changed | $539,900 | -1.8% | $257 / Sq Ft |
| 06/09/2022 06/09/22 | For Sale | $550,000 | +36.1% | $261 / Sq Ft |
| 05/01/2020 05/01/20 | Sold | $404,000 | +1.0% | $192 / Sq Ft |
| 03/22/2020 03/22/20 | Pending | -- | -- | -- |
| 03/12/2020 03/12/20 | For Sale | $399,900 | -- | $190 / Sq Ft |
Tax History Compared to Growth
Tax History
| Year | Tax Paid | Tax Assessment Tax Assessment Total Assessment is a certain percentage of the fair market value that is determined by local assessors to be the total taxable value of land and additions on the property. | Land | Improvement |
|---|---|---|---|---|
| 2025 | $5,057 | $478,000 | $207,200 | $270,800 |
| 2024 | $4,993 | $459,800 | $189,000 | $270,800 |
| 2023 | $4,712 | $402,700 | $168,000 | $234,700 |
| 2022 | $4,528 | $347,000 | $140,000 | $207,000 |
| 2021 | $4,106 | $311,300 | $133,000 | $178,300 |
| 2020 | $4,091 | $304,400 | $133,000 | $171,400 |
| 2019 | $3,650 | $257,200 | $119,000 | $138,200 |
| 2018 | $3,560 | $249,500 | $119,000 | $130,500 |
| 2017 | $3,446 | $235,200 | $119,000 | $116,200 |
| 2016 | $3,283 | $221,700 | $112,000 | $109,700 |
| 2015 | $3,180 | $217,800 | $112,000 | $105,800 |
Agents Affiliated with this Home
-
Debi Malone

Seller's Agent in 2022
Debi Malone
Laer Realty
(781) 929-2127
1 in this area
95 Total Sales
-
Michelle Fermin

Buyer's Agent in 2022
Michelle Fermin
Century 21 North East
(978) 423-6545
80 in this area
1,131 Total Sales
-
Jennifer Hamilton-Bower

Seller's Agent in 2020
Jennifer Hamilton-Bower
Keller Williams Realty
(508) 954-7941
36 in this area
213 Total Sales
Map
Source: MLS Property Information Network (MLS PIN)
MLS Number: 72993049
APN: METH-001111-000108-000181A
- 55 Derry Rd
- 55 Oak Hill Dr
- 8 Messina Cir
- 59 Baremeadow St
- 7 Wintergreen Cir
- 29 Wallace St
- 10 Albermarle St
- 46 Baremeadow St
- 81 Ford St Unit D
- 21 Oak St Unit E
- 187 Bay State Rd
- 64 Merrimack Rd
- 46 Ashford St Unit 14
- 45 Pilgrim Cir Unit 45
- 7 James Rd
- 35 Chippy Ln
- 331 Merrimack St
- 47 Fenwick Cir
- 1 Riverview Blvd Unit 2-106
- 1 Riverview Blvd Unit 2-213






