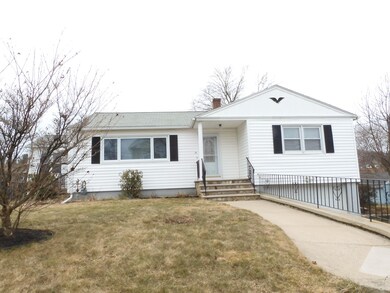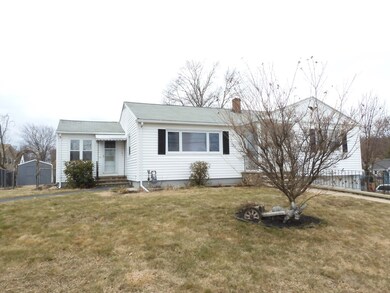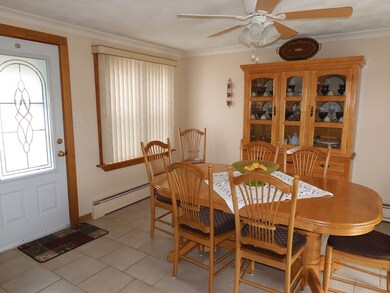
32 Booth Rd Methuen, MA 01844
The East End NeighborhoodHighlights
- Deck
- Garden
- Storage Shed
- Wood Flooring
- Central Air
About This Home
As of July 2022Move right in to this meticulous 3 bedroom ranch. This home boasts extra large kitchen with loads of cabinets and super counter space for work area. Kitchen is opened to large dining area with sliders to great deck perfect for entertaining or relaxing with retractable awning and yard with gardening area. Don't miss the large bright living room and the 3 great sized bedrooms all with wood floors and Christian doors. Lower level features large family room and summer kitchen area with laundry and 3/4 bath great in law potential. Central A/C. This one won't last situated between Route 213 and 495 for convenient commute and close to major shopping areas
Last Agent to Sell the Property
Keller Williams Realty Listed on: 03/12/2020

Home Details
Home Type
- Single Family
Est. Annual Taxes
- $5,057
Year Built
- Built in 1956
Lot Details
- Year Round Access
- Garden
- Property is zoned RD
Parking
- 1 Car Garage
Kitchen
- Range<<rangeHoodToken>>
- <<microwave>>
- Dishwasher
Flooring
- Wood
- Tile
Outdoor Features
- Deck
- Storage Shed
- Rain Gutters
Utilities
- Central Air
- Hot Water Baseboard Heater
- Heating System Uses Gas
- Natural Gas Water Heater
- Cable TV Available
Additional Features
- Basement
Ownership History
Purchase Details
Purchase Details
Home Financials for this Owner
Home Financials are based on the most recent Mortgage that was taken out on this home.Purchase Details
Home Financials for this Owner
Home Financials are based on the most recent Mortgage that was taken out on this home.Purchase Details
Purchase Details
Similar Homes in Methuen, MA
Home Values in the Area
Average Home Value in this Area
Purchase History
| Date | Type | Sale Price | Title Company |
|---|---|---|---|
| Quit Claim Deed | -- | None Available | |
| Quit Claim Deed | -- | None Available | |
| Quit Claim Deed | -- | None Available | |
| Not Resolvable | $404,000 | None Available | |
| Deed | -- | -- | |
| Deed | -- | -- | |
| Deed | -- | -- | |
| Deed | $112,000 | -- | |
| Deed | $112,000 | -- | |
| Deed | $140,000 | -- |
Mortgage History
| Date | Status | Loan Amount | Loan Type |
|---|---|---|---|
| Open | $503,500 | Purchase Money Mortgage | |
| Closed | $503,500 | Purchase Money Mortgage | |
| Closed | $407,544 | Stand Alone Refi Refinance Of Original Loan | |
| Previous Owner | $413,292 | VA | |
| Previous Owner | $130,000 | New Conventional |
Property History
| Date | Event | Price | Change | Sq Ft Price |
|---|---|---|---|---|
| 07/20/2022 07/20/22 | Sold | $530,000 | -1.8% | $252 / Sq Ft |
| 06/20/2022 06/20/22 | Pending | -- | -- | -- |
| 06/15/2022 06/15/22 | Price Changed | $539,900 | -1.8% | $257 / Sq Ft |
| 06/09/2022 06/09/22 | For Sale | $550,000 | +36.1% | $261 / Sq Ft |
| 05/01/2020 05/01/20 | Sold | $404,000 | +1.0% | $192 / Sq Ft |
| 03/22/2020 03/22/20 | Pending | -- | -- | -- |
| 03/12/2020 03/12/20 | For Sale | $399,900 | -- | $190 / Sq Ft |
Tax History Compared to Growth
Tax History
| Year | Tax Paid | Tax Assessment Tax Assessment Total Assessment is a certain percentage of the fair market value that is determined by local assessors to be the total taxable value of land and additions on the property. | Land | Improvement |
|---|---|---|---|---|
| 2025 | $5,057 | $478,000 | $207,200 | $270,800 |
| 2024 | $4,993 | $459,800 | $189,000 | $270,800 |
| 2023 | $4,712 | $402,700 | $168,000 | $234,700 |
| 2022 | $4,528 | $347,000 | $140,000 | $207,000 |
| 2021 | $4,106 | $311,300 | $133,000 | $178,300 |
| 2020 | $4,091 | $304,400 | $133,000 | $171,400 |
| 2019 | $3,650 | $257,200 | $119,000 | $138,200 |
| 2018 | $3,560 | $249,500 | $119,000 | $130,500 |
| 2017 | $3,446 | $235,200 | $119,000 | $116,200 |
| 2016 | $3,283 | $221,700 | $112,000 | $109,700 |
| 2015 | $3,180 | $217,800 | $112,000 | $105,800 |
Agents Affiliated with this Home
-
Debi Malone

Seller's Agent in 2022
Debi Malone
Laer Realty
(781) 929-2127
1 in this area
95 Total Sales
-
Michelle Fermin

Buyer's Agent in 2022
Michelle Fermin
Century 21 North East
(978) 423-6545
80 in this area
1,131 Total Sales
-
Jennifer Hamilton-Bower

Seller's Agent in 2020
Jennifer Hamilton-Bower
Keller Williams Realty
(508) 954-7941
36 in this area
213 Total Sales
Map
Source: MLS Property Information Network (MLS PIN)
MLS Number: 72632667
APN: METH-001111-000108-000181A
- 55 Derry Rd
- 55 Oak Hill Dr
- 8 Messina Cir
- 59 Baremeadow St
- 7 Wintergreen Cir
- 29 Wallace St
- 10 Albermarle St
- 46 Baremeadow St
- 81 Ford St Unit D
- 21 Oak St Unit E
- 187 Bay State Rd
- 64 Merrimack Rd
- 46 Ashford St Unit 14
- 45 Pilgrim Cir Unit 45
- 7 James Rd
- 35 Chippy Ln
- 331 Merrimack St
- 47 Fenwick Cir
- 1 Riverview Blvd Unit 2-106
- 1 Riverview Blvd Unit 2-213






