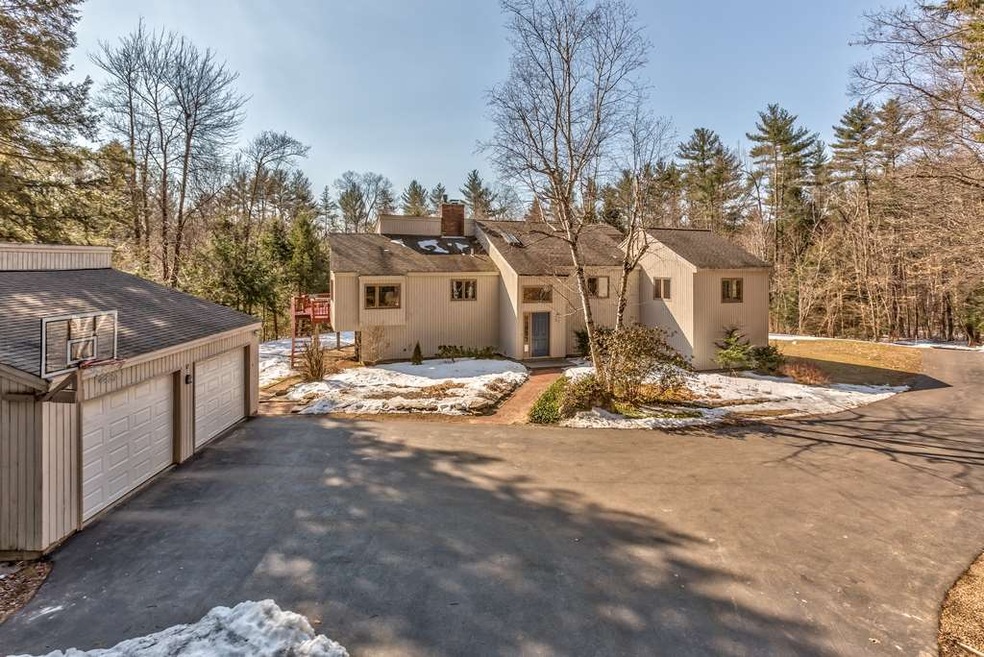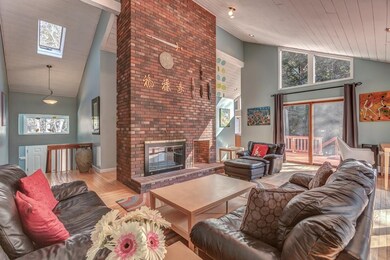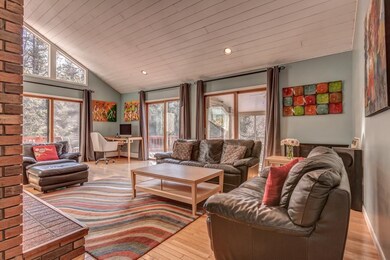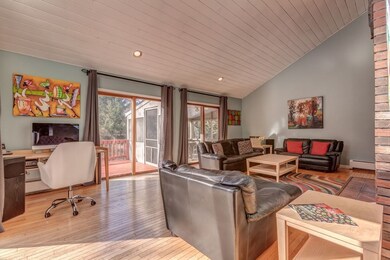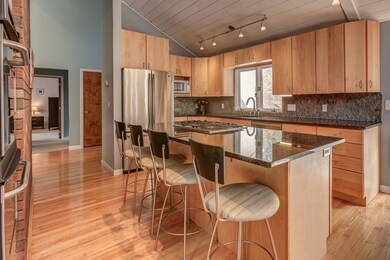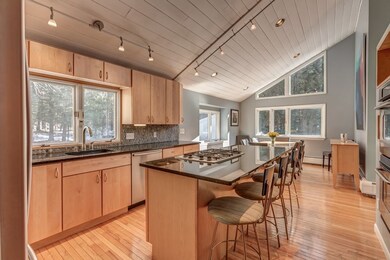
32 Boston Post Rd Amherst, NH 03031
Estimated Value: $637,051 - $711,000
Highlights
- Spa
- 5.02 Acre Lot
- Contemporary Architecture
- Wilkins Elementary School Rated A
- Deck
- Wooded Lot
About This Home
As of April 2019Set on 5 private acres with an established hiking path leading to the abutting Davis/Wilkins conservation land, this 4 bedroom contemporary offers beautiful spaces flooded with natural light! The main level consists of an updated kitchen with granite counters, tile back splash, custom cabinetry with soft-close drawers, SS fridge, double ovens and a center island with breakfast bar and gas cook top - open to the dining room with soaring cathedral ceilings. The family room with a floor to ceiling brick fireplace has 3 sets of sliders leading to the expansive deck and screened porch. The spacious master bedroom has an adjoining full bath with double vanity. There are 2 more bedrooms on this floor, a 3/4 bath plus a den with full loft ideal as a playroom/craft room with it's own 15' x 8' walk-in cedar closet! The lower level offers a versatile space with a large bedroom, 5th bedroom/office/den, a full bath, and a lovely family room with gas wood stove and sliders to the private backyard and hot tub! Wired for a generator, irrigation system, underground utilities, 2 car detached garage. Located less than a mile from the historic village center the location and setting just can't be beat! Leave your back door and have direct access to acres of conservation land to hike, bike and snowshoe on - a year round outdoor enthusiasts private paradise!
Last Agent to Sell the Property
Coldwell Banker Realty Nashua Brokerage Phone: 603-673-4000 License #048357 Listed on: 03/22/2019

Home Details
Home Type
- Single Family
Est. Annual Taxes
- $8,072
Year Built
- Built in 1979
Lot Details
- 5.02 Acre Lot
- Landscaped
- Level Lot
- Irrigation
- Wooded Lot
- Property is zoned RR
Parking
- 2 Car Detached Garage
- Automatic Garage Door Opener
- Shared Driveway
Home Design
- Contemporary Architecture
- Concrete Foundation
- Wood Frame Construction
- Shingle Roof
- Wood Siding
- Clap Board Siding
Interior Spaces
- 2-Story Property
- Cathedral Ceiling
- Skylights
- Wood Burning Fireplace
- Combination Kitchen and Dining Room
- Screened Porch
- Washer and Dryer Hookup
Kitchen
- Double Oven
- Gas Cooktop
- Stove
- Dishwasher
Flooring
- Wood
- Carpet
- Tile
Bedrooms and Bathrooms
- 4 Bedrooms
- Main Floor Bedroom
- Cedar Closet
- Bathroom on Main Level
Finished Basement
- Walk-Out Basement
- Basement Fills Entire Space Under The House
- Connecting Stairway
- Natural lighting in basement
Outdoor Features
- Spa
- Deck
- Patio
Schools
- Wilkins Elementary School
- Amherst Middle School
- Souhegan High School
Utilities
- Cooling System Mounted In Outer Wall Opening
- Zoned Heating
- Hot Water Heating System
- Heating System Uses Gas
- Heating System Uses Oil
- Generator Hookup
- Private Water Source
- Drilled Well
- Septic Tank
- Private Sewer
- Leach Field
Listing and Financial Details
- Legal Lot and Block 022 / 083
Ownership History
Purchase Details
Home Financials for this Owner
Home Financials are based on the most recent Mortgage that was taken out on this home.Purchase Details
Home Financials for this Owner
Home Financials are based on the most recent Mortgage that was taken out on this home.Similar Homes in Amherst, NH
Home Values in the Area
Average Home Value in this Area
Purchase History
| Date | Buyer | Sale Price | Title Company |
|---|---|---|---|
| Galante Bryan | $385,000 | -- | |
| Estes Daniel D | $177,000 | -- |
Mortgage History
| Date | Status | Borrower | Loan Amount |
|---|---|---|---|
| Open | Galante Bryan | $285,000 | |
| Previous Owner | Estes Daniel D | $172,380 |
Property History
| Date | Event | Price | Change | Sq Ft Price |
|---|---|---|---|---|
| 04/30/2019 04/30/19 | Sold | $385,000 | 0.0% | $139 / Sq Ft |
| 03/24/2019 03/24/19 | Pending | -- | -- | -- |
| 03/22/2019 03/22/19 | For Sale | $384,900 | -- | $139 / Sq Ft |
Tax History Compared to Growth
Tax History
| Year | Tax Paid | Tax Assessment Tax Assessment Total Assessment is a certain percentage of the fair market value that is determined by local assessors to be the total taxable value of land and additions on the property. | Land | Improvement |
|---|---|---|---|---|
| 2024 | $9,709 | $423,400 | $168,200 | $255,200 |
| 2023 | $9,264 | $423,400 | $168,200 | $255,200 |
| 2022 | $8,946 | $423,400 | $168,200 | $255,200 |
| 2021 | $9,023 | $423,400 | $168,200 | $255,200 |
| 2020 | $8,966 | $314,800 | $139,700 | $175,100 |
| 2019 | $8,487 | $314,800 | $139,700 | $175,100 |
| 2018 | $8,572 | $314,800 | $139,700 | $175,100 |
| 2017 | $8,188 | $314,800 | $139,700 | $175,100 |
| 2016 | $7,901 | $314,800 | $139,700 | $175,100 |
| 2015 | $7,880 | $297,600 | $148,800 | $148,800 |
| 2014 | $7,934 | $297,600 | $148,800 | $148,800 |
| 2013 | $7,872 | $297,600 | $148,800 | $148,800 |
Agents Affiliated with this Home
-
Deb Farrow

Seller's Agent in 2019
Deb Farrow
Coldwell Banker Realty Nashua
(603) 494-3877
46 in this area
95 Total Sales
-
Rich Racine

Buyer's Agent in 2019
Rich Racine
RE/MAX
(603) 738-0898
1 in this area
101 Total Sales
Map
Source: PrimeMLS
MLS Number: 4741517
APN: AMHS-000007-000083-000022
- 32 Boston Post Rd
- 30 Boston Post Rd
- 28 Boston Post Rd
- 23 Boston Post Rd
- 33 Boston Post Rd
- 21 Boston Post Rd
- 2 Mont Vernon Rd
- 371 Boston Post Rd
- 24 Boston Post Rd
- 4 Mont Vernon Rd
- 22 Boston Post Rd
- 38 Boston Post Rd
- 19 Boston Post Rd
- 20 Boston Post Rd
- 40 Boston Post Rd
- 6 Mont Vernon Rd
- 18 Boston Post Rd
- 7 Mont Vernon Rd Unit 7-96
- 7 Mont Vernon Rd
- 7 Mont Vernon Rd
