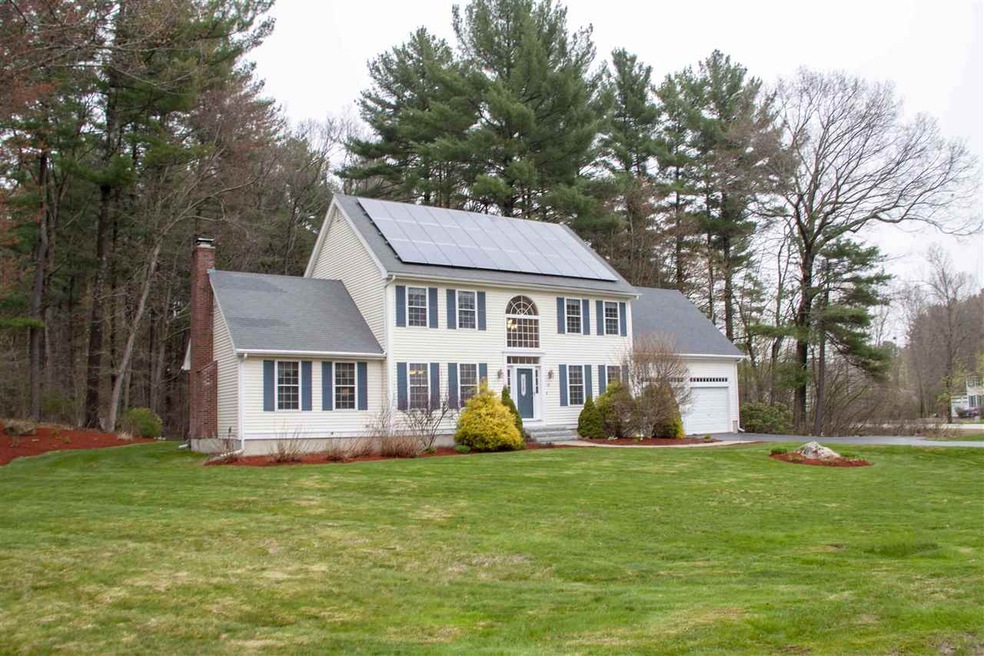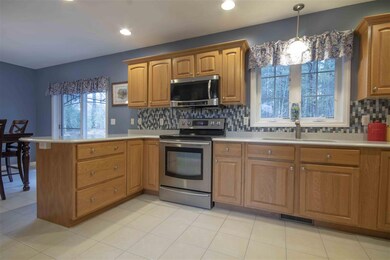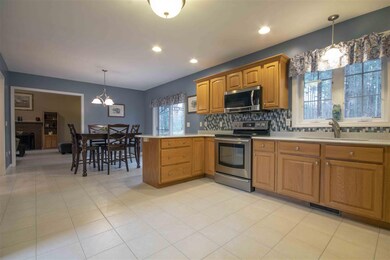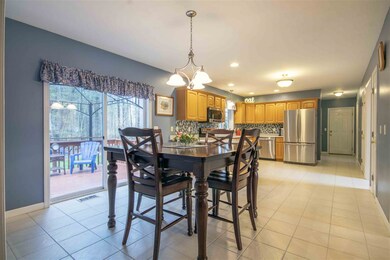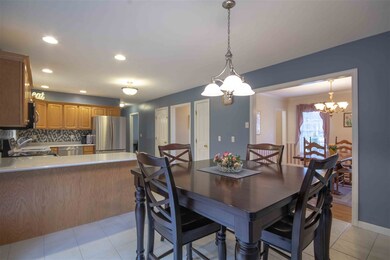
32 Buckingham Dr Londonderry, NH 03053
Highlights
- Solar Power System
- Deck
- Wood Flooring
- Colonial Architecture
- Cathedral Ceiling
- 2 Car Direct Access Garage
About This Home
As of May 2022A wonderful place to call home! Beautifully maintained 4 Bedroom Colonial in desirable Nottingham Estate! Public Water, Sewer and Natural Gas. Large eat in kitchen with corian countertops, tile and SS appliances. Family room with vaulted ceiling and gorgeous brick fireplace. Formal Dining room and Living room. Two car attached garage with great mudroom. Half bath with corian countertop and 1st Floor Laundry. Well maintained wood flooring on much of first floor leading to second floor. Master bedroom with Vaulted ceiling, seating area/ office with walk in closet. Master bath with double sinks & Tile. Three generous size bedrooms. Very private back yard surrounded by trees gives a natural wall of privacy in which to enjoy the beautiful brick patio, fire pit area and deck, plenty of space for large gatherings in this mature nicely landscaped yard . Desirable brick walkway leads to granite steps. Keep your lawn looking great with the irrigation system.This property boasts maintenance free Solar Energy saving system. Wonderful location just minutes to I93. This property is a must see!
Last Agent to Sell the Property
Coldwell Banker Realty Bedford NH Brokerage Phone: 603-434-1000 License #055049 Listed on: 05/06/2019

Home Details
Home Type
- Single Family
Est. Annual Taxes
- $8,803
Year Built
- Built in 1998
Lot Details
- 0.94 Acre Lot
- Level Lot
- Irrigation
Parking
- 2 Car Direct Access Garage
- Off-Street Parking
Home Design
- Colonial Architecture
- Concrete Foundation
- Wood Frame Construction
- Architectural Shingle Roof
- Vinyl Siding
Interior Spaces
- 2,570 Sq Ft Home
- 2-Story Property
- Cathedral Ceiling
- Ceiling Fan
- Wood Burning Fireplace
- Blinds
Kitchen
- Electric Range
- Stove
- Microwave
- Dishwasher
Flooring
- Wood
- Carpet
- Tile
Bedrooms and Bathrooms
- 4 Bedrooms
- En-Suite Primary Bedroom
- Walk-In Closet
Laundry
- Laundry on main level
- Washer and Dryer Hookup
Unfinished Basement
- Walk-Up Access
- Sump Pump
Eco-Friendly Details
- Solar Power System
Outdoor Features
- Deck
- Patio
Schools
- North Elementary School
- Londonderry Middle School
- Londonderry Senior High School
Utilities
- Forced Air Heating System
- Heating System Uses Natural Gas
- Underground Utilities
- 200+ Amp Service
- Natural Gas Water Heater
Community Details
- Nottingham Subdivision
Listing and Financial Details
- Legal Lot and Block 48 / 084
Ownership History
Purchase Details
Home Financials for this Owner
Home Financials are based on the most recent Mortgage that was taken out on this home.Purchase Details
Purchase Details
Home Financials for this Owner
Home Financials are based on the most recent Mortgage that was taken out on this home.Purchase Details
Similar Homes in Londonderry, NH
Home Values in the Area
Average Home Value in this Area
Purchase History
| Date | Type | Sale Price | Title Company |
|---|---|---|---|
| Warranty Deed | $775,000 | None Available | |
| Warranty Deed | -- | -- | |
| Quit Claim Deed | -- | -- | |
| Warranty Deed | $226,300 | -- |
Mortgage History
| Date | Status | Loan Amount | Loan Type |
|---|---|---|---|
| Previous Owner | $266,200 | New Conventional | |
| Previous Owner | $273,000 | Unknown | |
| Previous Owner | $249,000 | Unknown | |
| Previous Owner | $254,000 | Unknown | |
| Previous Owner | $250,000 | Unknown |
Property History
| Date | Event | Price | Change | Sq Ft Price |
|---|---|---|---|---|
| 05/24/2022 05/24/22 | Sold | $775,000 | +14.8% | $311 / Sq Ft |
| 04/07/2022 04/07/22 | Pending | -- | -- | -- |
| 04/06/2022 04/06/22 | For Sale | $675,000 | +37.8% | $271 / Sq Ft |
| 07/11/2019 07/11/19 | Sold | $490,000 | -2.0% | $191 / Sq Ft |
| 05/25/2019 05/25/19 | Pending | -- | -- | -- |
| 05/20/2019 05/20/19 | Price Changed | $499,900 | -3.3% | $195 / Sq Ft |
| 05/06/2019 05/06/19 | For Sale | $517,000 | -- | $201 / Sq Ft |
Tax History Compared to Growth
Tax History
| Year | Tax Paid | Tax Assessment Tax Assessment Total Assessment is a certain percentage of the fair market value that is determined by local assessors to be the total taxable value of land and additions on the property. | Land | Improvement |
|---|---|---|---|---|
| 2024 | $11,048 | $684,500 | $219,200 | $465,300 |
| 2023 | $10,487 | $670,100 | $219,200 | $450,900 |
| 2022 | $9,412 | $509,300 | $164,400 | $344,900 |
| 2021 | $9,361 | $509,300 | $164,400 | $344,900 |
| 2020 | $8,098 | $488,400 | $130,300 | $358,100 |
| 2019 | $9,470 | $488,400 | $130,300 | $358,100 |
| 2018 | $8,674 | $408,800 | $107,800 | $301,000 |
| 2017 | $8,834 | $408,800 | $107,800 | $301,000 |
| 2016 | $8,596 | $399,800 | $107,800 | $292,000 |
| 2015 | $8,404 | $399,800 | $107,800 | $292,000 |
| 2014 | $8,432 | $399,800 | $107,800 | $292,000 |
| 2011 | -- | $407,600 | $107,800 | $299,800 |
Agents Affiliated with this Home
-
Sara Lucas

Seller's Agent in 2022
Sara Lucas
EXP Realty
(603) 548-3016
2 in this area
63 Total Sales
-
Jenna Marquis

Buyer's Agent in 2022
Jenna Marquis
Compass New England, LLC
(781) 315-3780
6 in this area
44 Total Sales
-
Lorraine McCudden

Seller's Agent in 2019
Lorraine McCudden
Coldwell Banker Realty Bedford NH
(603) 560-2199
12 in this area
54 Total Sales
-
Team Tringali
T
Buyer's Agent in 2019
Team Tringali
Keller Williams Gateway Realty
(603) 437-6899
38 in this area
316 Total Sales
Map
Source: PrimeMLS
MLS Number: 4749645
APN: LOND-000012-000000-000084-000048
- 491 Mammoth Rd Unit 7
- 18 Hunter Blvd
- 25 Eglin Blvd
- 13 Barksdale Ave
- 3 Hunter Blvd
- 69 Litchfield Rd
- 54 Noyes Rd Unit B
- 15 Harvey Rd
- 16 Bartley Hill Rd
- 4 Crestview Cir Unit 106
- 6 Picadilly Cir
- 18 Crestview Cir Unit 209
- 8 Schoolhouse Rd
- 70 Trail Haven Dr Unit 70
- 139 Hardy Rd
- 137 Fieldstone Dr
- 80 Trail Haven Dr
- 31 Fieldstone Dr
- 32 Saint Andrews Way
- 107 Fieldstone Dr
