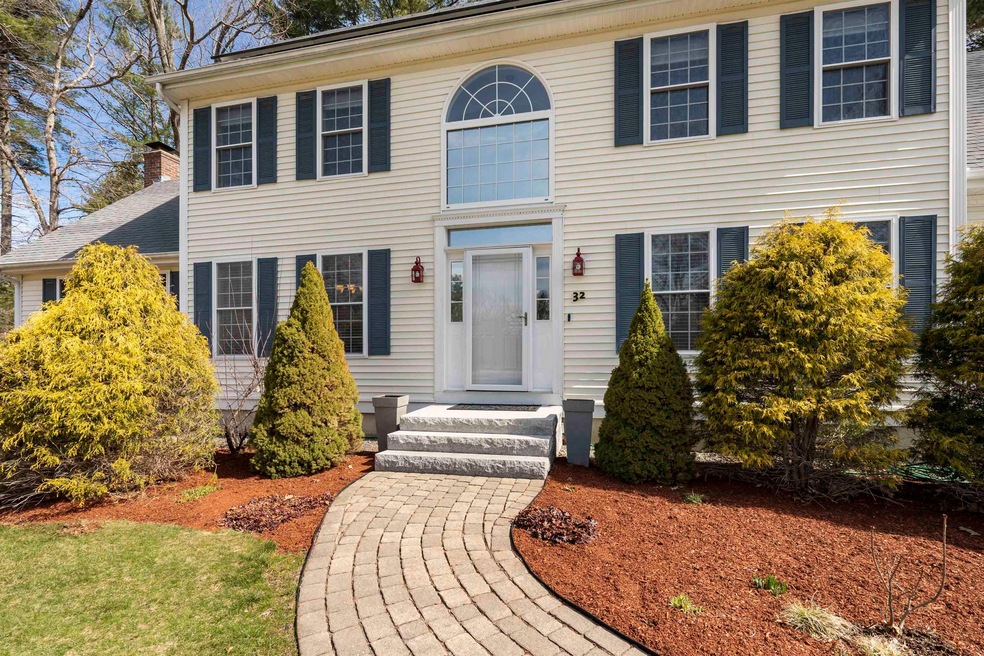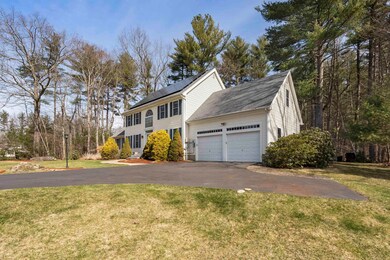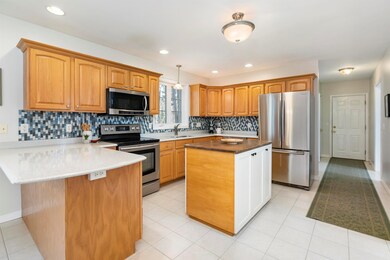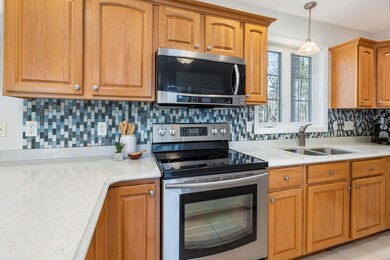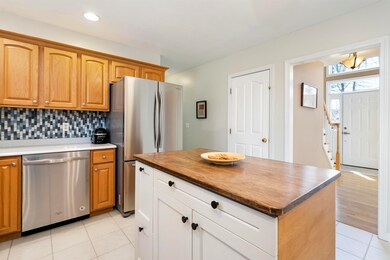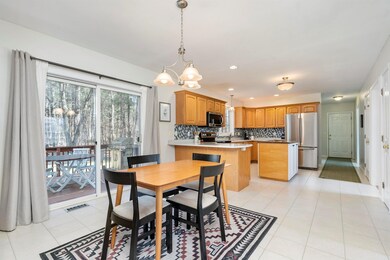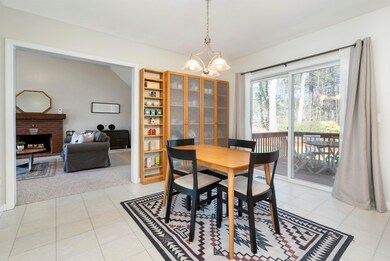
32 Buckingham Dr Londonderry, NH 03053
Highlights
- Solar Power System
- Deck
- Wood Flooring
- Colonial Architecture
- Cathedral Ceiling
- 2 Car Attached Garage
About This Home
As of May 2022**OPEN HOUSE CANCELLED** Located in one of the best neighborhoods in Londonderry, NH! 32 Buckingham Drive is a beautiful colonial with 4bedrooms, 2.5 bathrooms, 2,489 square feet, with public water, public sewer, natural gas, underground utilities, and solar panels for efficiency and central AC for comfort. The living room has cathedral ceilings and a wood fireplace. The kitchen has quartz countertops, stainless steel appliances, and a custom-built island. The first floor also has a dedicated office, a half bathroom with laundry, and a dining room. Upstairs you have the owner's suite with cathedral ceilings, ensuite bathroom, walk-in closet, and a bonus space. 3 additional bedrooms and a bathroom complete the second floor. The basement is unfinished and ready to be finished for even more space! This house is also set up with Nest thermostat and doorbell, and wireless irrigation system. Outside you have a two-car garage, beautiful landscaping, a sprinkler system, a newly painted deck, a patio, and a fire pit area! This house has it all!
Home Details
Home Type
- Single Family
Est. Annual Taxes
- $9,361
Year Built
- Built in 1998
Lot Details
- 0.94 Acre Lot
- Level Lot
- Sprinkler System
- Garden
- Property is zoned AR-I
Parking
- 2 Car Attached Garage
- Driveway
- Off-Street Parking
Home Design
- Colonial Architecture
- Poured Concrete
- Wood Frame Construction
- Architectural Shingle Roof
- Vinyl Siding
- Radon Mitigation System
Interior Spaces
- 2-Story Property
- Cathedral Ceiling
- Ceiling Fan
- Wood Burning Fireplace
- Combination Kitchen and Dining Room
- Fire and Smoke Detector
Kitchen
- Electric Range
- Microwave
- ENERGY STAR Qualified Dishwasher
- Kitchen Island
Flooring
- Wood
- Carpet
- Laminate
- Ceramic Tile
Bedrooms and Bathrooms
- 4 Bedrooms
- En-Suite Primary Bedroom
- Walk-In Closet
Laundry
- Laundry on main level
- ENERGY STAR Qualified Dryer
Unfinished Basement
- Basement Fills Entire Space Under The House
- Connecting Stairway
- Interior Basement Entry
- Sump Pump
Eco-Friendly Details
- ENERGY STAR/CFL/LED Lights
- Solar Power System
Outdoor Features
- Deck
- Patio
Schools
- North Londonderry Elementary School
- Londonderry Middle School
- Londonderry Senior High School
Utilities
- Forced Air Heating System
- Heating System Uses Natural Gas
- Underground Utilities
- 200+ Amp Service
- Gas Water Heater
- High Speed Internet
Listing and Financial Details
- Legal Lot and Block 48 / 084
Ownership History
Purchase Details
Home Financials for this Owner
Home Financials are based on the most recent Mortgage that was taken out on this home.Purchase Details
Purchase Details
Home Financials for this Owner
Home Financials are based on the most recent Mortgage that was taken out on this home.Purchase Details
Similar Homes in Londonderry, NH
Home Values in the Area
Average Home Value in this Area
Purchase History
| Date | Type | Sale Price | Title Company |
|---|---|---|---|
| Warranty Deed | $775,000 | None Available | |
| Warranty Deed | -- | -- | |
| Quit Claim Deed | -- | -- | |
| Warranty Deed | $226,300 | -- |
Mortgage History
| Date | Status | Loan Amount | Loan Type |
|---|---|---|---|
| Previous Owner | $266,200 | New Conventional | |
| Previous Owner | $273,000 | Unknown | |
| Previous Owner | $249,000 | Unknown | |
| Previous Owner | $254,000 | Unknown | |
| Previous Owner | $250,000 | Unknown |
Property History
| Date | Event | Price | Change | Sq Ft Price |
|---|---|---|---|---|
| 05/24/2022 05/24/22 | Sold | $775,000 | +14.8% | $311 / Sq Ft |
| 04/07/2022 04/07/22 | Pending | -- | -- | -- |
| 04/06/2022 04/06/22 | For Sale | $675,000 | +37.8% | $271 / Sq Ft |
| 07/11/2019 07/11/19 | Sold | $490,000 | -2.0% | $191 / Sq Ft |
| 05/25/2019 05/25/19 | Pending | -- | -- | -- |
| 05/20/2019 05/20/19 | Price Changed | $499,900 | -3.3% | $195 / Sq Ft |
| 05/06/2019 05/06/19 | For Sale | $517,000 | -- | $201 / Sq Ft |
Tax History Compared to Growth
Tax History
| Year | Tax Paid | Tax Assessment Tax Assessment Total Assessment is a certain percentage of the fair market value that is determined by local assessors to be the total taxable value of land and additions on the property. | Land | Improvement |
|---|---|---|---|---|
| 2024 | $11,048 | $684,500 | $219,200 | $465,300 |
| 2023 | $10,487 | $670,100 | $219,200 | $450,900 |
| 2022 | $9,412 | $509,300 | $164,400 | $344,900 |
| 2021 | $9,361 | $509,300 | $164,400 | $344,900 |
| 2020 | $8,098 | $488,400 | $130,300 | $358,100 |
| 2019 | $9,470 | $488,400 | $130,300 | $358,100 |
| 2018 | $8,674 | $408,800 | $107,800 | $301,000 |
| 2017 | $8,834 | $408,800 | $107,800 | $301,000 |
| 2016 | $8,596 | $399,800 | $107,800 | $292,000 |
| 2015 | $8,404 | $399,800 | $107,800 | $292,000 |
| 2014 | $8,432 | $399,800 | $107,800 | $292,000 |
| 2011 | -- | $407,600 | $107,800 | $299,800 |
Agents Affiliated with this Home
-
Sara Lucas

Seller's Agent in 2022
Sara Lucas
EXP Realty
(603) 548-3016
2 in this area
63 Total Sales
-
Jenna Marquis

Buyer's Agent in 2022
Jenna Marquis
Compass New England, LLC
(781) 315-3780
6 in this area
44 Total Sales
-
Lorraine McCudden

Seller's Agent in 2019
Lorraine McCudden
Coldwell Banker Realty Bedford NH
(603) 560-2199
12 in this area
54 Total Sales
-
Team Tringali
T
Buyer's Agent in 2019
Team Tringali
Keller Williams Gateway Realty
(603) 437-6899
38 in this area
316 Total Sales
Map
Source: PrimeMLS
MLS Number: 4903986
APN: LOND-000012-000000-000084-000048
- 491 Mammoth Rd Unit 7
- 18 Hunter Blvd
- 25 Eglin Blvd
- 13 Barksdale Ave
- 3 Hunter Blvd
- 69 Litchfield Rd
- 54 Noyes Rd Unit B
- 15 Harvey Rd
- 4 Crestview Cir Unit 106
- 6 Picadilly Cir
- 8 Schoolhouse Rd
- 70 Trail Haven Dr Unit 70
- 139 Hardy Rd
- 137 Fieldstone Dr
- 80 Trail Haven Dr
- 31 Fieldstone Dr
- 32 Saint Andrews Way
- 107 Fieldstone Dr
- 5 Webster Rd
- 241 High Range Rd
