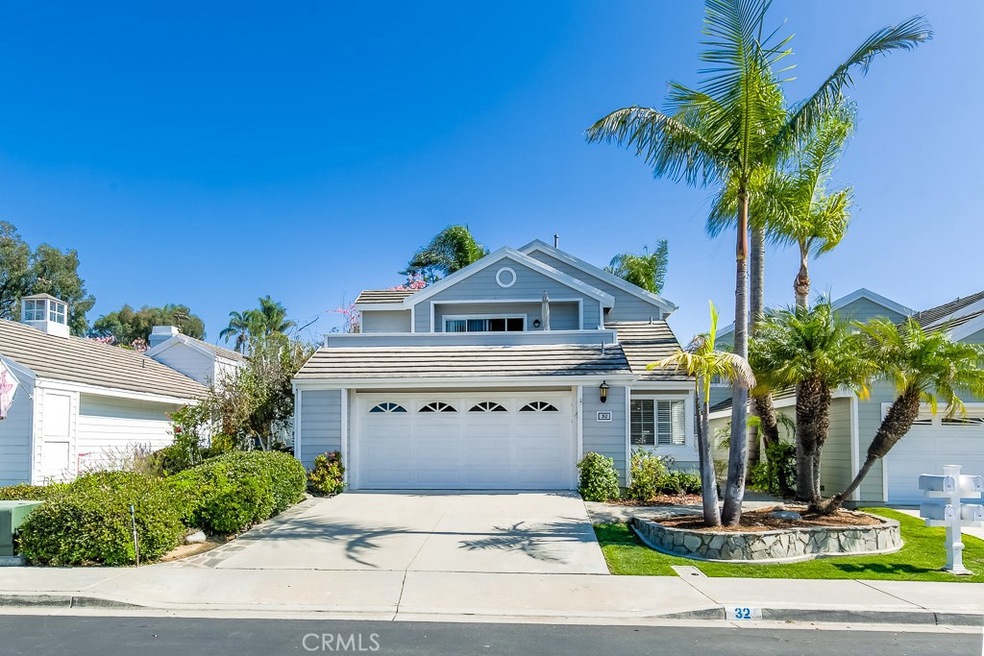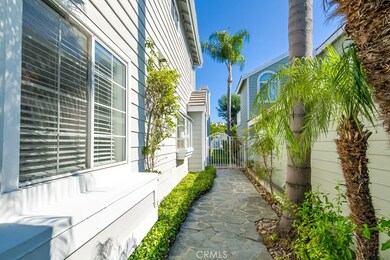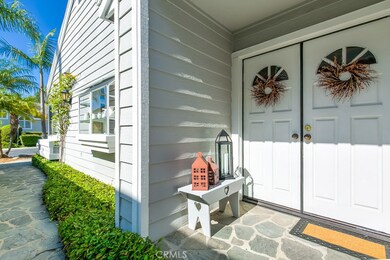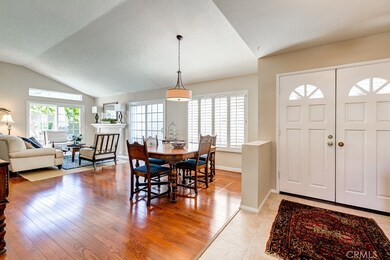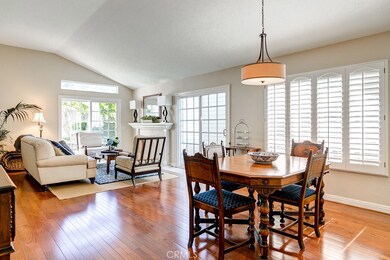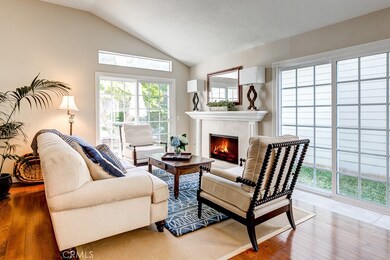
32 Byron Close Laguna Niguel, CA 92677
Beacon Hill NeighborhoodEstimated Value: $1,677,000 - $2,102,000
Highlights
- Ocean View
- Spa
- Open Floorplan
- John Malcom Elementary School Rated A
- Updated Kitchen
- Cape Cod Architecture
About This Home
As of March 2019VERY POPULAR MODEL LOCATED IN A QUIET CUL-DE-SAC, SURROUNDED BY TWO CANYONS SITTING HIGH ATOP THE COASTAL HILLS OF LAGUNA NIGUEL. THIS IS ONE OF THE MOST COVETED TRACTS IN BEACON HILL. THIS 3 BEDROOM 2.5 BATH IS THE LARGEST IN THIS TRACT AND IS VERY FUNCTIONAL WITH A UPGRADED ELONGATED KITCHEN WITH LOTS OF UPGRADES, NEWER APPLIANCES, CLASSY GLASS BACK SPLASH, AND QUARTZ COUNTER TOPS. MASTER BEDROOM HAS WOOD FLOORS, AND SITS ON THE GROUND LEVEL, WITH COZY FIREPLACE THAT IS RIGHT OFF THE PATIO. TRAVERTINE FLOOR IN THE MASTER BATH . LARGE DECK RIGHT OFF UPSTAIRS LARGE MASTER LIKE BEDROOM WITH TONS OF ROOM FOR VIEWING OCEAN AND CITY LIGHTS OR JUST KICKING BACK. THE REAR YARD HAS A LARGE RAISED SEPARATE REDWOOD DECK WITH STORAGE AREA UNDERNEATH THAT HAS SOME PICTURESQUE OCEAN VIEWS. THIS HOME HAS LOTS OF UPGRADES... THE AMENITIES ARE PLENTIFUL: 6 TENNIS COURTS, 3 POOLS (ONE 25 METER LAP POOL), 3 SPAS AND ABUNDANCE OF GREENBELTS AND PARKS. LOCATED JUST MINUTES TO DANA POINT HARBOR/MARINA, SALT CREEK BEACH, SHOPPING (TRADER JOES IS JUST A FEW MINUTES AWAY) AND SCHOOLS.BEACON HILL OFFERS MUCH MORE THAN HOMES IT OFFERS A QUALITY WAY OF LIFE.
Last Agent to Sell the Property
HomeSmart, Evergreen Realty License #00586323 Listed on: 10/18/2018

Home Details
Home Type
- Single Family
Est. Annual Taxes
- $10,072
Year Built
- Built in 1986
Lot Details
- 5,850 Sq Ft Lot
- Property fronts a private road
- Cul-De-Sac
- Level Lot
- Sprinkler System
- Private Yard
- Garden
- Back Yard
- Density is up to 1 Unit/Acre
HOA Fees
Parking
- 2 Car Direct Access Garage
- Parking Available
- Front Facing Garage
- Single Garage Door
- Driveway
Property Views
- Ocean
- City Lights
- Canyon
- Hills
- Park or Greenbelt
- Neighborhood
Home Design
- Cape Cod Architecture
- Additions or Alterations
- Concrete Roof
Interior Spaces
- 2,143 Sq Ft Home
- 2-Story Property
- Open Floorplan
- High Ceiling
- Ceiling Fan
- Entryway
- Family Room
- Living Room with Fireplace
- Dining Room
- Den
- Atrium Room
Kitchen
- Updated Kitchen
- Breakfast Area or Nook
- Eat-In Kitchen
- Six Burner Stove
- Gas Cooktop
- Dishwasher
- Quartz Countertops
- Tile Countertops
- Disposal
Flooring
- Wood
- Laminate
- Tile
Bedrooms and Bathrooms
- 3 Bedrooms | 1 Primary Bedroom on Main
- Fireplace in Primary Bedroom
- Walk-In Closet
- Upgraded Bathroom
Laundry
- Laundry Room
- Laundry in Garage
Outdoor Features
- Spa
- Balcony
- Deck
- Wood patio
- Exterior Lighting
- Shed
- Rain Gutters
Location
- Property is near a park
Schools
- John Malcom Elementary School
- Niguel Middle School
- Dana Hills High School
Utilities
- Forced Air Heating and Cooling System
- 220 Volts in Garage
- Gas Water Heater
Listing and Financial Details
- Tax Lot 2
- Tax Tract Number 12181
- Assessor Parcel Number 65216125
Community Details
Overview
- Beacon Hillhighlands Association, Phone Number (714) 505-7676
- Beacon Hill Planned Association, Phone Number (949) 248-4300
- Built by TAYLOR WOODROW
Recreation
- Tennis Courts
- Community Playground
- Community Pool
- Community Spa
Security
- Security Service
Ownership History
Purchase Details
Home Financials for this Owner
Home Financials are based on the most recent Mortgage that was taken out on this home.Purchase Details
Home Financials for this Owner
Home Financials are based on the most recent Mortgage that was taken out on this home.Purchase Details
Purchase Details
Home Financials for this Owner
Home Financials are based on the most recent Mortgage that was taken out on this home.Purchase Details
Purchase Details
Home Financials for this Owner
Home Financials are based on the most recent Mortgage that was taken out on this home.Purchase Details
Home Financials for this Owner
Home Financials are based on the most recent Mortgage that was taken out on this home.Purchase Details
Home Financials for this Owner
Home Financials are based on the most recent Mortgage that was taken out on this home.Purchase Details
Purchase Details
Home Financials for this Owner
Home Financials are based on the most recent Mortgage that was taken out on this home.Similar Homes in Laguna Niguel, CA
Home Values in the Area
Average Home Value in this Area
Purchase History
| Date | Buyer | Sale Price | Title Company |
|---|---|---|---|
| Mccrory Jeff H | -- | First American Title Company | |
| Conatser Remington D | $915,000 | First American Title Company | |
| Mccrory Jefferson H | -- | First American Title Company | |
| Mccrory Jeff H | -- | Accommodation | |
| Mccrory Jeff H | -- | Lsi Title Company | |
| Mccrory Jeff H | -- | None Available | |
| Geneva Presbyterian Church | -- | -- | |
| Mccrory Jefferson H | $500,000 | First American Title Co | |
| Arnold Oscar F | $255,000 | American Title Ins Co | |
| Ba Properties Inc | $283,528 | North American Title Co | |
| Turner Paul T | $300,000 | Chicago Title Company |
Mortgage History
| Date | Status | Borrower | Loan Amount |
|---|---|---|---|
| Closed | Conatser Remington D | $975,000 | |
| Closed | Conatser Remington D | $877,500 | |
| Closed | Conatser Remington D | $823,500 | |
| Previous Owner | Mccrory Jeff H | $320,000 | |
| Previous Owner | Mccrory Jefferson H | $100,000 | |
| Previous Owner | Mccrory Jefferson H | $305,000 | |
| Previous Owner | Mccrory Jefferson H | $300,000 | |
| Previous Owner | Arnold Oscar F | $82,000 | |
| Previous Owner | Arnold Oscar F | $242,250 | |
| Previous Owner | Turner Paul T | $270,000 |
Property History
| Date | Event | Price | Change | Sq Ft Price |
|---|---|---|---|---|
| 03/11/2019 03/11/19 | Sold | $915,000 | -2.7% | $427 / Sq Ft |
| 01/03/2019 01/03/19 | Price Changed | $940,000 | -2.1% | $439 / Sq Ft |
| 01/03/2019 01/03/19 | For Sale | $960,000 | +4.9% | $448 / Sq Ft |
| 12/22/2018 12/22/18 | Off Market | $915,000 | -- | -- |
| 10/18/2018 10/18/18 | For Sale | $960,000 | -- | $448 / Sq Ft |
Tax History Compared to Growth
Tax History
| Year | Tax Paid | Tax Assessment Tax Assessment Total Assessment is a certain percentage of the fair market value that is determined by local assessors to be the total taxable value of land and additions on the property. | Land | Improvement |
|---|---|---|---|---|
| 2024 | $10,072 | $1,000,684 | $781,969 | $218,715 |
| 2023 | $9,857 | $981,063 | $766,636 | $214,427 |
| 2022 | $9,668 | $961,827 | $751,604 | $210,223 |
| 2021 | $9,480 | $942,968 | $736,867 | $206,101 |
| 2020 | $9,385 | $933,300 | $729,312 | $203,988 |
| 2019 | $6,719 | $649,168 | $442,991 | $206,177 |
| 2018 | $6,745 | $636,440 | $434,305 | $202,135 |
| 2017 | $6,551 | $623,961 | $425,789 | $198,172 |
| 2016 | $6,600 | $611,727 | $417,440 | $194,287 |
| 2015 | $6,373 | $602,539 | $411,170 | $191,369 |
| 2014 | $6,279 | $590,737 | $403,116 | $187,621 |
Agents Affiliated with this Home
-
Richard Kenworthy

Seller's Agent in 2019
Richard Kenworthy
HomeSmart, Evergreen Realty
(949) 230-8690
1 Total Sale
-
Anthony Salay

Buyer's Agent in 2019
Anthony Salay
Pacific Sothebys
(949) 306-0477
19 Total Sales
Map
Source: California Regional Multiple Listing Service (CRMLS)
MLS Number: OC18255961
APN: 652-161-25
- 19 Byron Close
- 16 Marblehead Place
- 9 Terrace Cir
- 16 Alcott Place
- 4 Amherst
- 33 Parkman Rd E
- 23 Pemberton Place Unit 121
- 1 Moss Landing
- 19 Rollins Place
- 3 Parkman Rd E
- 11 New Chardon
- 49 Poppy Hills Rd
- 2 Hyannis
- 1 Gray Stone Way
- 23 Brighton Place Unit 23
- 9 Pembroke Ln
- 61 Stoney Pointe
- 74 Stoney Pointe
- 230 Shorebreaker Dr
- 226 Shorebreaker Dr
- 32 Byron Close
- 34 Byron Close
- 30 Byron Close
- 28 Byron Close
- 25 Byron Close
- 38 Callender Ct
- 26 Byron Close
- 23 Byron Close
- 24 Byron Close
- 36 Callender Ct
- 21 Byron Close
- 22 Byron Close
- 20 Byron Close
- 34 Callender Ct
- 4 Tremount Way
- 18 Byron Close
- 2 Tremount Way
- 15 Byron Close
- 32 Callender Ct
- 16 Byron Close
