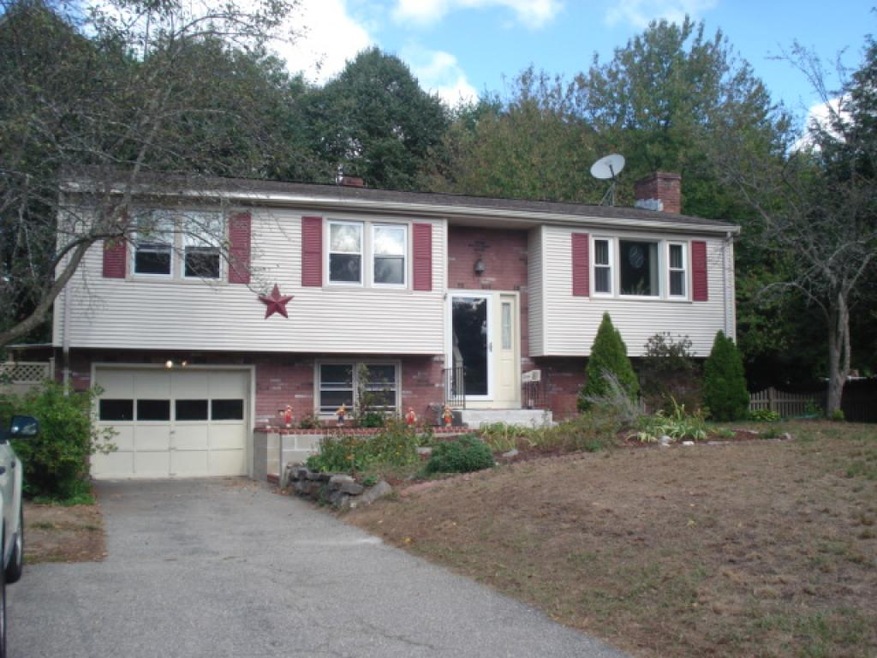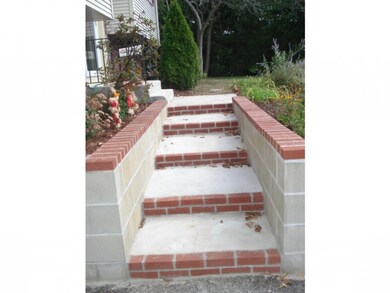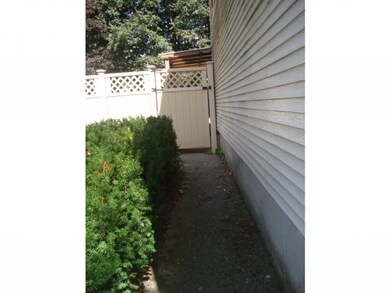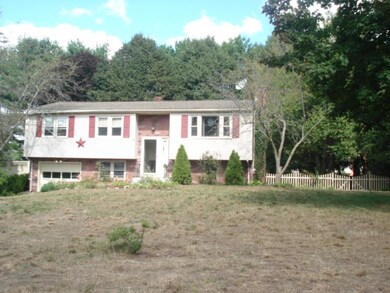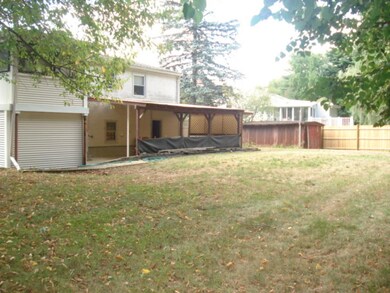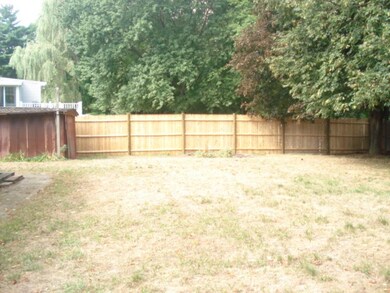
Estimated Value: $527,000 - $558,000
Highlights
- Multiple Fireplaces
- 1 Car Attached Garage
- Patio
- Raised Ranch Architecture
- Air Conditioning
- Ceramic Tile Flooring
About This Home
As of November 2016Southern Salem location in lovely neighborhood setting, desirable for commuters. This well maintained split entry home offers 3 BR's fireplaced LR and FR, 1 bath and lovely 3 season room..The Totally Fenced in Back Yard offers so much..great space for a pool..the large patio perfect for large family gatherings..or just relaxing
Last Listed By
Lois Salvi
BHHS Verani Bedford License #042255 Listed on: 09/17/2016

Home Details
Home Type
- Single Family
Est. Annual Taxes
- $5,131
Year Built
- Built in 1967
Lot Details
- 0.41 Acre Lot
- Property is Fully Fenced
- Level Lot
Parking
- 1 Car Attached Garage
- Automatic Garage Door Opener
Home Design
- Raised Ranch Architecture
- Concrete Foundation
- Wood Frame Construction
- Architectural Shingle Roof
- Vinyl Siding
Interior Spaces
- 1.5-Story Property
- Multiple Fireplaces
- Wood Burning Fireplace
- Combination Kitchen and Dining Room
- Fire and Smoke Detector
Kitchen
- Electric Range
- Dishwasher
Flooring
- Carpet
- Ceramic Tile
- Vinyl
Bedrooms and Bathrooms
- 3 Bedrooms
- 1 Full Bathroom
Finished Basement
- Walk-Out Basement
- Basement Fills Entire Space Under The House
- Connecting Stairway
- Natural lighting in basement
Outdoor Features
- Patio
Schools
- Salem High School
Utilities
- Air Conditioning
- Window Unit Cooling System
- Baseboard Heating
- Hot Water Heating System
- Heating System Uses Oil
- 150 Amp Service
- High Speed Internet
- Satellite Dish
- Cable TV Available
Ownership History
Purchase Details
Home Financials for this Owner
Home Financials are based on the most recent Mortgage that was taken out on this home.Similar Homes in Salem, NH
Home Values in the Area
Average Home Value in this Area
Purchase History
| Date | Buyer | Sale Price | Title Company |
|---|---|---|---|
| Stewaet Michael | -- | -- |
Mortgage History
| Date | Status | Borrower | Loan Amount |
|---|---|---|---|
| Open | Stewart Michael R | $245,778 | |
| Closed | Stewart Michael R | $250,000 | |
| Closed | Stewaet Michael | $257,254 | |
| Closed | Stewaet Michael | -- |
Property History
| Date | Event | Price | Change | Sq Ft Price |
|---|---|---|---|---|
| 11/10/2016 11/10/16 | Sold | $262,000 | 0.0% | $147 / Sq Ft |
| 09/25/2016 09/25/16 | Pending | -- | -- | -- |
| 09/17/2016 09/17/16 | For Sale | $262,000 | -- | $147 / Sq Ft |
Tax History Compared to Growth
Tax History
| Year | Tax Paid | Tax Assessment Tax Assessment Total Assessment is a certain percentage of the fair market value that is determined by local assessors to be the total taxable value of land and additions on the property. | Land | Improvement |
|---|---|---|---|---|
| 2024 | $7,230 | $410,800 | $163,800 | $247,000 |
| 2023 | $6,974 | $411,200 | $163,800 | $247,400 |
| 2022 | $6,600 | $411,200 | $163,800 | $247,400 |
| 2021 | $6,571 | $411,200 | $163,800 | $247,400 |
| 2020 | $5,886 | $267,300 | $117,200 | $150,100 |
| 2019 | $5,875 | $267,300 | $117,200 | $150,100 |
| 2018 | $5,718 | $264,600 | $117,200 | $147,400 |
| 2017 | $5,514 | $264,600 | $117,200 | $147,400 |
| 2016 | $5,406 | $264,600 | $117,200 | $147,400 |
| 2015 | $5,131 | $239,900 | $118,600 | $121,300 |
| 2014 | $4,988 | $239,900 | $118,600 | $121,300 |
| 2013 | $4,908 | $239,900 | $118,600 | $121,300 |
Agents Affiliated with this Home
-
L
Seller's Agent in 2016
Lois Salvi
BHHS Verani Bedford
-

Buyer's Agent in 2016
Melissa Berube
BHHS Verani Windham
(603) 893-7999
Map
Source: PrimeMLS
MLS Number: 4516133
APN: SLEM-000127-008891
- 5 Lancelot Ct Unit 2
- 11 Tiffany Rd Unit 3
- 54 Hagop Rd
- 99 Cluff Crossing Rd Unit 408
- 168 S Policy St
- 9 Maclarnon Rd
- 29 Kelly Rd
- 19 Princess Dr
- 59 Cluff Rd Unit 15
- 59 Cluff Rd Unit 11
- 59 Cluff Rd Unit 86
- 59 Cluff Rd Unit 7
- 18 Artisan Dr Unit 417
- 18 Artisan Dr Unit 412
- 3 Valeska Ln
- 2 Mary Anthony Dr Unit 18
- 29 Lowell Rd Unit 24
- 21 Marie Ave
- 37 Brady Ave
- 9 Tyler St
- 32 Chatham Cir
- 36 Chatham Cir
- 1 Sillen Dr
- 27 Chatham Cir
- 33 Chatham Cir
- 28 Chatham Cir
- 38 Chatham Cir
- 25 Chatham Cir
- 35 Chatham Cir
- 40 Chatham Cir
- 39 Chatham Cir
- 26 Chatham Cir
- 23 Chatham Cir
- 41 Chatham Cir
- 121 Cluff Crossing Unit 5
- 121 Cluff Crossing Unit 22
- 121 Cluff Crossing Unit 12
- 117 Cluff Crossing Rd Unit 33
- 117 Cluff Crossing Rd Unit 32
- 117 Cluff Crossing Rd Unit 31
