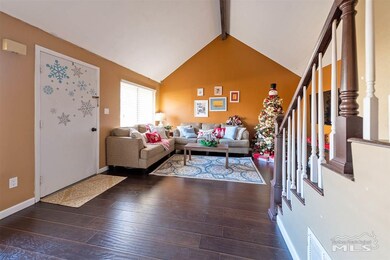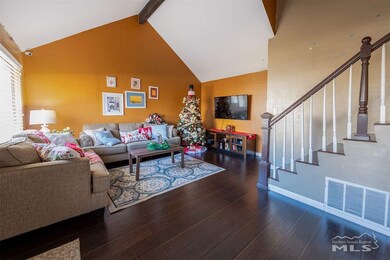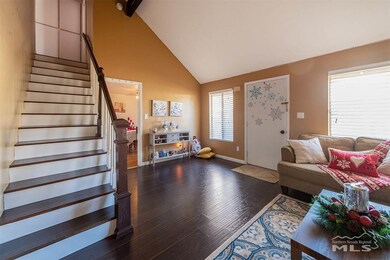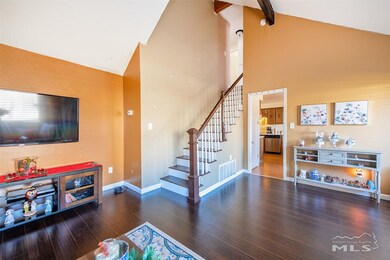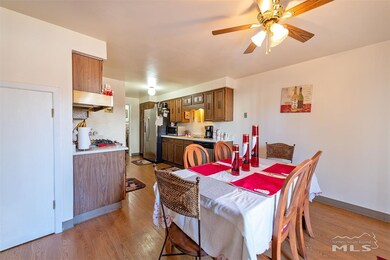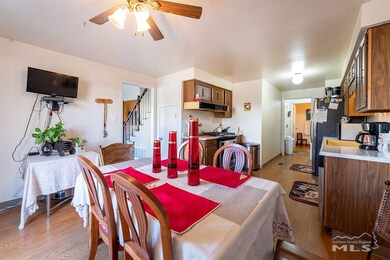
32 Condor Cir Carson City, NV 89701
Riverview NeighborhoodHighlights
- Mountain View
- 2 Car Attached Garage
- Walk-In Closet
- Community Pool
- Double Pane Windows
- Refrigerated Cooling System
About This Home
As of January 2020Welcome to this beautiful condo! Located a short distance away from main streets, this is a quietly located property in the neighborhood. The entrance way is grand and open with very high ceilings held up by a beam, laminate flooring throughout, giving it a cozy log cabin feel. The kitchen and dining area are found just around the corner, leading out to the privately gated patio area. From the kitchen, the laundry room., 2-car garage access can be found. A convenient additional restroom is located beside the laundry room area on the main floor. Upstairs, you may find all of the bedrooms with ample amounts of sunlight and graciously large space. The master bedroom is large and offers a neat en-suite bathroom, as well as a walk in closet. Home has nice dark wood laminate flooring and a warm palette of color throughout. The white accented staircase is an elegant focal point in the living room, with a charming banister accompanying it.
Last Agent to Sell the Property
RE/MAX Professionals-Dayton License #BS.145766 Listed on: 11/14/2019

Property Details
Home Type
- Condominium
Est. Annual Taxes
- $627
Year Built
- Built in 1973
Lot Details
- Partially Fenced Property
- Landscaped
- Front and Back Yard Sprinklers
- Sprinklers on Timer
HOA Fees
Parking
- 2 Car Attached Garage
- Parking Available
- Common or Shared Parking
- Garage Door Opener
Home Design
- Pitched Roof
- Shingle Roof
- Composition Roof
- Wood Siding
- Stick Built Home
Interior Spaces
- 1,219 Sq Ft Home
- 2-Story Property
- Double Pane Windows
- Blinds
- Family Room
- Combination Kitchen and Dining Room
- Mountain Views
- Crawl Space
Kitchen
- Electric Oven
- Electric Range
- Dishwasher
- Disposal
Flooring
- Carpet
- Laminate
Bedrooms and Bathrooms
- 3 Bedrooms
- Walk-In Closet
- Bathtub and Shower Combination in Primary Bathroom
Laundry
- Laundry Room
- Laundry Cabinets
Home Security
Location
- Ground Level
Schools
- Empire Elementary School
- Eagle Valley Middle School
- Carson High School
Utilities
- Refrigerated Cooling System
- Central Air
- Heating System Uses Natural Gas
- Gas Water Heater
- Phone Available
- Cable TV Available
Listing and Financial Details
- Home warranty included in the sale of the property
- Assessor Parcel Number 01031114
Community Details
Overview
- Association fees include snow removal, utilities
- $250 HOA Transfer Fee
- Incline Property Management, Association, Phone Number (775) 884-6176
- On-Site Maintenance
- Maintained Community
- The community has rules related to covenants, conditions, and restrictions
Recreation
- Tennis Courts
- Community Pool
- Snow Removal
Additional Features
- Common Area
- Fire and Smoke Detector
Ownership History
Purchase Details
Home Financials for this Owner
Home Financials are based on the most recent Mortgage that was taken out on this home.Purchase Details
Home Financials for this Owner
Home Financials are based on the most recent Mortgage that was taken out on this home.Purchase Details
Home Financials for this Owner
Home Financials are based on the most recent Mortgage that was taken out on this home.Purchase Details
Similar Homes in Carson City, NV
Home Values in the Area
Average Home Value in this Area
Purchase History
| Date | Type | Sale Price | Title Company |
|---|---|---|---|
| Bargain Sale Deed | $275,000 | First Centennial Title | |
| Bargain Sale Deed | $204,900 | First Centennial Title | |
| Bargain Sale Deed | $125,000 | Western Title Co | |
| Bargain Sale Deed | $90,000 | Northern Nevada Title Cc |
Mortgage History
| Date | Status | Loan Amount | Loan Type |
|---|---|---|---|
| Open | $275,000 | New Conventional | |
| Previous Owner | $122,735 | FHA |
Property History
| Date | Event | Price | Change | Sq Ft Price |
|---|---|---|---|---|
| 01/27/2020 01/27/20 | Sold | $204,900 | 0.0% | $168 / Sq Ft |
| 12/23/2019 12/23/19 | Pending | -- | -- | -- |
| 12/17/2019 12/17/19 | For Sale | $204,900 | 0.0% | $168 / Sq Ft |
| 11/30/2019 11/30/19 | Pending | -- | -- | -- |
| 11/14/2019 11/14/19 | For Sale | $204,900 | +63.9% | $168 / Sq Ft |
| 07/19/2016 07/19/16 | Sold | $125,000 | +1.7% | $103 / Sq Ft |
| 06/11/2016 06/11/16 | Pending | -- | -- | -- |
| 06/06/2016 06/06/16 | For Sale | $122,900 | -- | $101 / Sq Ft |
Tax History Compared to Growth
Tax History
| Year | Tax Paid | Tax Assessment Tax Assessment Total Assessment is a certain percentage of the fair market value that is determined by local assessors to be the total taxable value of land and additions on the property. | Land | Improvement |
|---|---|---|---|---|
| 2024 | $850 | $29,220 | $14,000 | $15,220 |
| 2023 | $787 | $26,199 | $12,950 | $13,249 |
| 2022 | $729 | $24,404 | $11,550 | $12,854 |
| 2021 | $675 | $23,772 | $10,675 | $13,097 |
| 2020 | $650 | $22,273 | $8,925 | $13,348 |
| 2019 | $627 | $22,407 | $8,750 | $13,657 |
| 2018 | $609 | $21,535 | $7,875 | $13,660 |
| 2017 | $591 | $20,640 | $6,825 | $13,815 |
| 2016 | $577 | $19,991 | $5,600 | $14,391 |
| 2015 | $575 | $20,470 | $5,513 | $14,957 |
| 2014 | -- | $16,074 | $5,513 | $10,561 |
Agents Affiliated with this Home
-

Seller's Agent in 2020
Mauricio Pierrott
RE/MAX
(775) 671-5247
3 in this area
159 Total Sales
-

Buyer's Agent in 2020
Danielle Campbell
Chase International Carson Cit
(775) 720-2286
23 Total Sales
-
K
Seller's Agent in 2016
Kesa Pascal
PEAK Real Estate
Map
Source: Northern Nevada Regional MLS
MLS Number: 190017549
APN: 010-311-14
- 4070 Quinn Dr
- 4001 Quinn Dr
- 3940 Pheasant Dr
- 61 Condor Cir
- 3924 Pheasant Dr
- 4112 Spring Dr
- 3913 Pheasant Dr
- 3932 Village Dr
- 3912 Village Dr
- 855 Sundance Ct
- 4268 Hunter Ct
- 1628 Brown St
- 3404 Selby St
- 3400 Woodside Dr Unit 23
- 1808 Rock Ct
- 3316 Woodside Dr Unit 14
- 3316 Woodside Dr Unit 16
- 1856 Rock Ct
- 3182 Shriver Dr
- 3189 Shriver Dr

