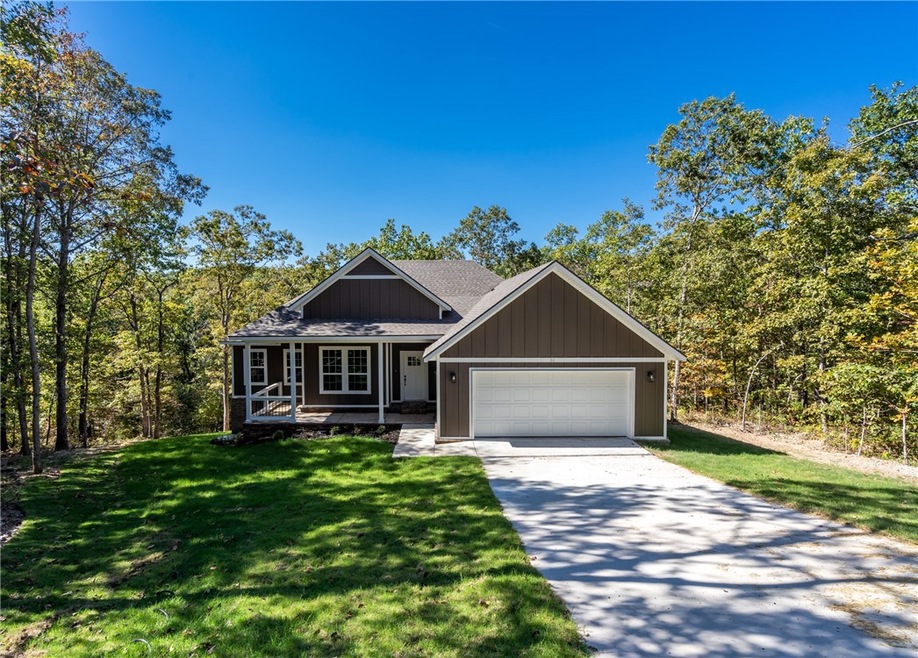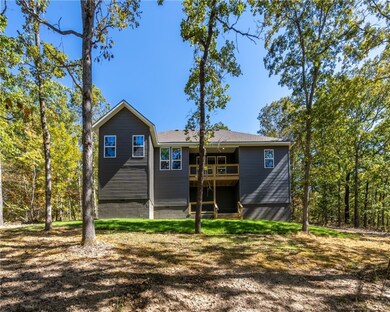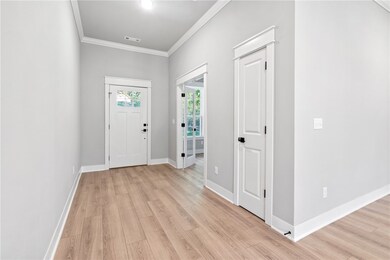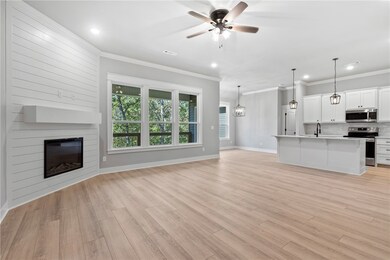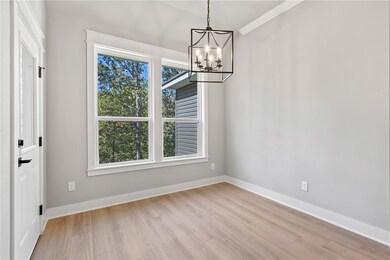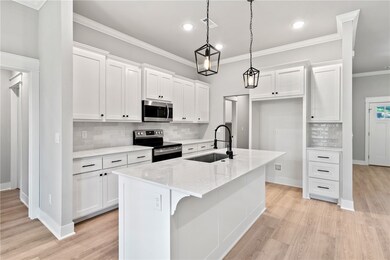
32 Cromer Dr Bella Vista, AR 72715
Estimated Value: $369,000 - $413,000
Highlights
- New Construction
- Craftsman Architecture
- Attic
- Cooper Elementary School Rated A
- Deck
- Quartz Countertops
About This Home
As of March 2023Gorgeous open-concept new construction 3 bedroom (plus an office) and 2 bath home! Feel like every day is a retreat in this lovely peaceful house, located at the end of the cul-de-sac. Enjoy your coffee on the porch overlooking your wooded back yard or cozy up with a good book or a glass of wine in your master suite. Entertain friends and family in your spacious living area. Your large island and kitchen, featuring custom cabinets and quartz countertops, was created with hospitality in mind. Dance in the beams of natural light that streams in from all the large windows. Nestled up to the Up Hill Both Ways mountain biking trail, you can walk out your backdoor and be on the trail in seconds. Hit a ball on one of the stunning nearly golf courses or cast a line on one of the pristine lakes. Your new home awaits!
Last Agent to Sell the Property
Flat Fee Realty License #PB00069754 Listed on: 07/26/2022
Home Details
Home Type
- Single Family
Est. Annual Taxes
- $4,414
Year Built
- Built in 2022 | New Construction
Lot Details
- 0.32 Acre Lot
- Cul-De-Sac
- Landscaped
Parking
- 2 Car Attached Garage
Home Design
- Craftsman Architecture
- Shingle Roof
- Architectural Shingle Roof
- Vinyl Siding
Interior Spaces
- 1,819 Sq Ft Home
- 1-Story Property
- Ceiling Fan
- Electric Fireplace
- Home Office
- Library
- Luxury Vinyl Plank Tile Flooring
- Crawl Space
- Fire and Smoke Detector
- Washer and Dryer Hookup
- Attic
Kitchen
- Eat-In Kitchen
- Electric Range
- Microwave
- Dishwasher
- Quartz Countertops
- Disposal
Bedrooms and Bathrooms
- 3 Bedrooms
- Walk-In Closet
- 2 Full Bathrooms
Outdoor Features
- Deck
- Covered patio or porch
Utilities
- Central Heating and Cooling System
- Electric Water Heater
Community Details
- Norfolk Sub Bvv Subdivision
Listing and Financial Details
- Legal Lot and Block 16 / 9
Ownership History
Purchase Details
Home Financials for this Owner
Home Financials are based on the most recent Mortgage that was taken out on this home.Purchase Details
Purchase Details
Purchase Details
Purchase Details
Purchase Details
Purchase Details
Similar Homes in Bella Vista, AR
Home Values in the Area
Average Home Value in this Area
Purchase History
| Date | Buyer | Sale Price | Title Company |
|---|---|---|---|
| Bailey Hunter | $2,000 | Waco Title Company | |
| Sposato Michael J | $1,000 | None Available | |
| Bella Vista Village Property Owners Asso | $500 | None Available | |
| Florida Land Llc | $10,000 | Waco Title Company | |
| Earl Saroj | $3,000 | Bronson Title Services Inc | |
| Mitchell | $1,000 | -- | |
| Helt | $1,000 | -- |
Mortgage History
| Date | Status | Borrower | Loan Amount |
|---|---|---|---|
| Closed | Bailey Hunter | $217,889 |
Property History
| Date | Event | Price | Change | Sq Ft Price |
|---|---|---|---|---|
| 03/24/2023 03/24/23 | Sold | $360,000 | -7.5% | $198 / Sq Ft |
| 10/16/2022 10/16/22 | Pending | -- | -- | -- |
| 09/30/2022 09/30/22 | Price Changed | $389,000 | -2.7% | $214 / Sq Ft |
| 07/26/2022 07/26/22 | For Sale | $399,600 | -- | $220 / Sq Ft |
Tax History Compared to Growth
Tax History
| Year | Tax Paid | Tax Assessment Tax Assessment Total Assessment is a certain percentage of the fair market value that is determined by local assessors to be the total taxable value of land and additions on the property. | Land | Improvement |
|---|---|---|---|---|
| 2024 | $4,414 | $72,000 | $1,600 | $70,400 |
| 2023 | $3,379 | $55,120 | $800 | $54,320 |
| 2022 | $51 | $800 | $800 | $0 |
| 2021 | $42 | $800 | $800 | $0 |
| 2020 | $38 | $600 | $600 | $0 |
| 2019 | $38 | $600 | $600 | $0 |
| 2018 | $38 | $600 | $600 | $0 |
| 2017 | $60 | $600 | $600 | $0 |
| 2016 | $60 | $600 | $600 | $0 |
| 2015 | $60 | $1,000 | $1,000 | $0 |
| 2014 | $60 | $1,000 | $1,000 | $0 |
Agents Affiliated with this Home
-
William Payne
W
Seller's Agent in 2023
William Payne
Flat Fee Realty
(479) 236-4044
89 in this area
333 Total Sales
-
Phillip Shepard

Buyer's Agent in 2023
Phillip Shepard
Collier & Associates
(479) 332-9631
60 in this area
193 Total Sales
Map
Source: Northwest Arkansas Board of REALTORS®
MLS Number: 1225102
APN: 16-22346-000
- 9 Cromer Dr
- 30 Burnham Dr
- 17 Burnham Dr
- 0 Walsham Dr
- 1 Dee Ln
- Lot 19 of Block 4 Walsham Dr
- 0 Gillingham Dr
- 33 Gillingham Dr
- Lot 8 Thaxted Dr
- 4 Burton Ln
- 0 Wimborne Ln
- 10 Brentwood Dr
- 0 Exmoor Ln
- 28 Brentwood Dr
- 19 Purfleet Dr
- 8 Wincanton Ln
- 4 Wincanton Ln
- 32 Brentwood Dr
- TBD Taunton Ln
- 0 Oak Knoll Ln
