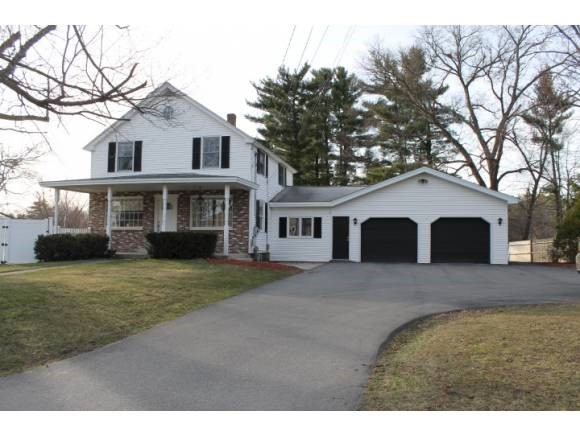
32 Highland St Hudson, NH 03051
Highlights
- Basketball Court
- Deck
- Main Floor Bedroom
- Colonial Architecture
- Wood Flooring
- Attic
About This Home
As of June 2013Stunning colonial in pristine condition, amazing curb appeal and completely upgraded. Versatile floor plan with 3-5 bedrooms, 3 baths, spacious kitchen with breakfast bar open to country dining room. Huge mudroom/workout area ,finished basement w/homework room and playroom and 2 car attached garage complete the front area of the home. Behind the garage is a separate unit perfect for home office/business, in-law/guest suite or just a great area for relaxing. Professionally landscaped multi-level yard competely fenced for children/pets. Widely paved driveway for parking add'l cars. Everything has been done for you!
Last Agent to Sell the Property
BHHS Verani Londonderry Brokerage Phone: 603-289-7829 License #059012 Listed on: 04/09/2013

Home Details
Home Type
- Single Family
Est. Annual Taxes
- $4,465
Year Built
- Built in 1900
Lot Details
- 0.54 Acre Lot
- Property has an invisible fence for dogs
- Property is Fully Fenced
- Landscaped
- Corner Lot
- Level Lot
- Sprinkler System
- Property is zoned res/comm mixed
Parking
- 2 Car Attached Garage
- Parking Storage or Cabinetry
- Automatic Garage Door Opener
Home Design
- Colonial Architecture
- Brick Exterior Construction
- Concrete Foundation
- Stone Foundation
- Slab Foundation
- Wood Frame Construction
- Shingle Roof
- Vinyl Siding
Interior Spaces
- 2-Story Property
- Woodwork
- Whole House Fan
- Window Screens
- Combination Kitchen and Dining Room
- Washer and Dryer Hookup
- Attic
Kitchen
- Oven
- Gas Cooktop
- Dishwasher
- Disposal
Flooring
- Wood
- Tile
Bedrooms and Bathrooms
- 4 Bedrooms
- Main Floor Bedroom
- In-Law or Guest Suite
- Bathroom on Main Level
- Bathtub
Finished Basement
- Basement Fills Entire Space Under The House
- Connecting Stairway
- Interior Basement Entry
- Basement Storage
Home Security
- Carbon Monoxide Detectors
- Fire and Smoke Detector
Accessible Home Design
- Hard or Low Nap Flooring
- Accessible Parking
Outdoor Features
- Basketball Court
- Deck
- Covered patio or porch
- Shed
- Outbuilding
Schools
- Alvirne High School
Utilities
- Heating System Uses Natural Gas
- Natural Gas Water Heater
- Cable TV Available
Listing and Financial Details
- Tax Block 100
Ownership History
Purchase Details
Home Financials for this Owner
Home Financials are based on the most recent Mortgage that was taken out on this home.Purchase Details
Home Financials for this Owner
Home Financials are based on the most recent Mortgage that was taken out on this home.Purchase Details
Home Financials for this Owner
Home Financials are based on the most recent Mortgage that was taken out on this home.Purchase Details
Similar Home in Hudson, NH
Home Values in the Area
Average Home Value in this Area
Purchase History
| Date | Type | Sale Price | Title Company |
|---|---|---|---|
| Quit Claim Deed | -- | None Available | |
| Quit Claim Deed | -- | None Available | |
| Warranty Deed | $273,000 | -- | |
| Warranty Deed | $273,000 | -- | |
| Deed | $243,700 | -- | |
| Deed | $243,700 | -- | |
| Warranty Deed | $230,900 | -- | |
| Warranty Deed | $230,900 | -- |
Mortgage History
| Date | Status | Loan Amount | Loan Type |
|---|---|---|---|
| Open | $231,000 | Stand Alone Refi Refinance Of Original Loan | |
| Closed | $177,000 | Stand Alone Refi Refinance Of Original Loan | |
| Previous Owner | $100,000 | Credit Line Revolving | |
| Previous Owner | $240,372 | Purchase Money Mortgage |
Property History
| Date | Event | Price | Change | Sq Ft Price |
|---|---|---|---|---|
| 03/18/2024 03/18/24 | Rented | $3,000 | 0.0% | -- |
| 03/05/2024 03/05/24 | Under Contract | -- | -- | -- |
| 02/26/2024 02/26/24 | For Rent | $3,000 | 0.0% | -- |
| 06/27/2013 06/27/13 | Sold | $273,000 | -5.8% | $96 / Sq Ft |
| 06/14/2013 06/14/13 | Pending | -- | -- | -- |
| 04/09/2013 04/09/13 | For Sale | $289,900 | -- | $102 / Sq Ft |
Tax History Compared to Growth
Tax History
| Year | Tax Paid | Tax Assessment Tax Assessment Total Assessment is a certain percentage of the fair market value that is determined by local assessors to be the total taxable value of land and additions on the property. | Land | Improvement |
|---|---|---|---|---|
| 2024 | $8,319 | $505,700 | $142,600 | $363,100 |
| 2023 | $7,929 | $505,700 | $142,600 | $363,100 |
| 2022 | $7,429 | $505,700 | $142,600 | $363,100 |
| 2021 | $6,549 | $302,221 | $76,221 | $226,000 |
| 2020 | $6,458 | $302,221 | $76,221 | $226,000 |
| 2019 | $6,129 | $302,221 | $76,221 | $226,000 |
| 2018 | $5,920 | $294,521 | $76,221 | $218,300 |
| 2017 | $5,808 | $294,521 | $76,221 | $218,300 |
| 2016 | $4,955 | $225,538 | $72,738 | $152,800 |
| 2015 | $4,793 | $225,538 | $72,738 | $152,800 |
| 2014 | $4,698 | $225,538 | $72,738 | $152,800 |
| 2013 | $4,637 | $225,538 | $72,738 | $152,800 |
Agents Affiliated with this Home
-
Paul Fortier

Seller's Agent in 2024
Paul Fortier
Keller Williams Gateway Realty
(603) 484-3397
1 in this area
17 Total Sales
-
Jean Monahan

Seller's Agent in 2013
Jean Monahan
BHHS Verani Londonderry
(603) 289-7829
3 in this area
122 Total Sales
-
Donna Whalen

Buyer's Agent in 2013
Donna Whalen
RE/MAX
(603) 860-9800
25 Total Sales
Map
Source: PrimeMLS
MLS Number: 4228238
APN: HDSO-000174-000100
