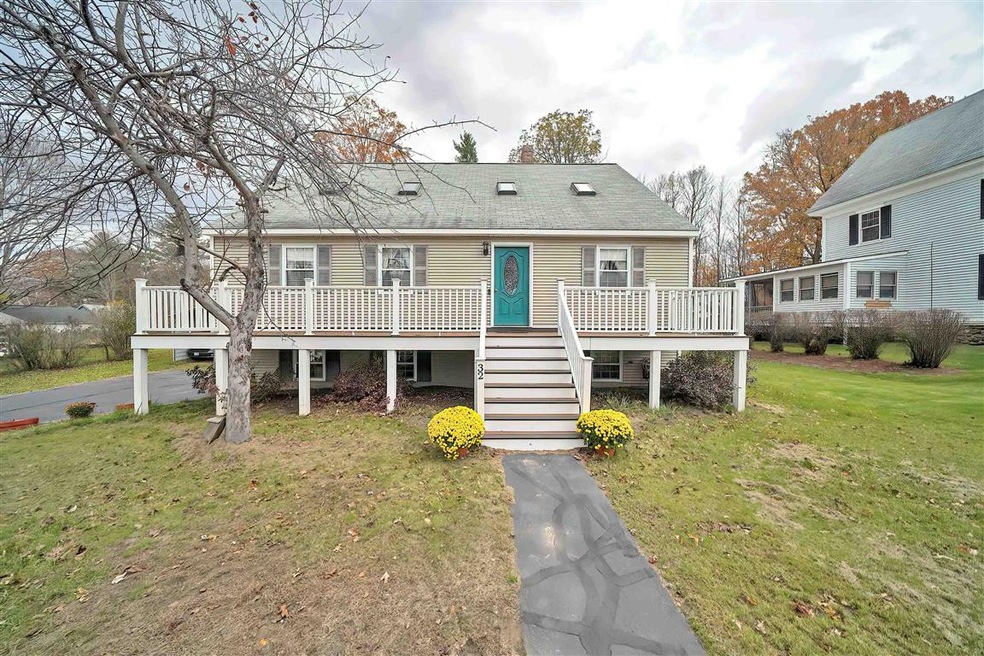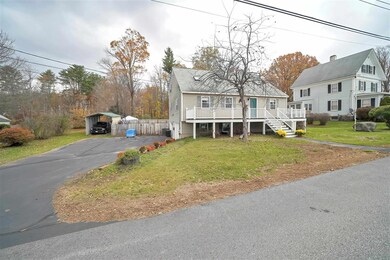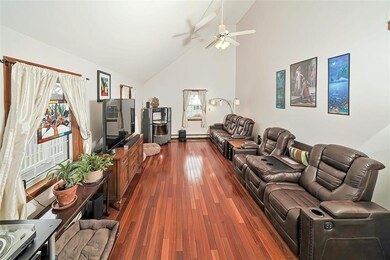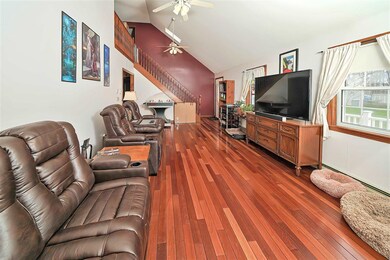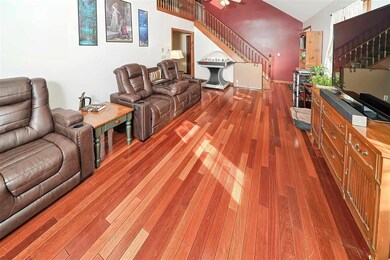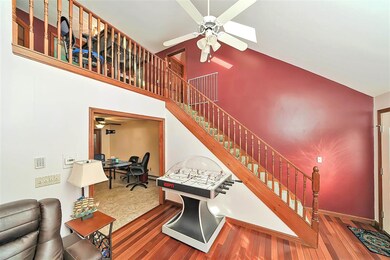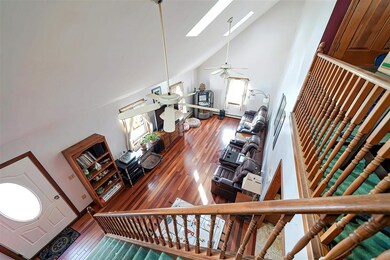
32 Howard Ave Northfield, NH 03276
Tilton Northfield NeighborhoodHighlights
- Cape Cod Architecture
- Wood Burning Stove
- Wood Flooring
- Deck
- Vaulted Ceiling
- Attic
About This Home
As of December 2021This warm and inviting 3 bedroom 2 bath home is ready for new owners. This has a 1st floor Master with 3/4 bath. The bathroom has the space and is already plumbed to add a tub of choice if you so choose. The living room has vaulted ceilings with skylights and absolutely stunning Brazilian hardwood cherry floors. Kitchen has cherry cabinets, beautiful granite counters, breakfast bar and is open to the dining area. Off the kitchen is a 3 season family room that overlooks that fenced in backyard. Heading up the wide staircase you will find a full bathroom, 2 more bedrooms, walk in storage closet and a bonus room that is currently used as an office. This home is located in a quiet tucked away neighborhood but is minutes to 93, downtown Tilton, and Tanger Outlets. SCHEDULED SHOWINGS BEGIN 11/06 AFTER THE OPEN HOUSE. OPEN HOUSE is scheduled for Nov 6 11am - 2pm.
Last Agent to Sell the Property
Wanda Rodriguez
Mountain Side Properties, LLC License #069477 Listed on: 11/02/2021
Last Buyer's Agent
Chris Ralphs
Century 21 Circa 72 Inc. License #072662

Home Details
Home Type
- Single Family
Est. Annual Taxes
- $5,112
Year Built
- Built in 1992
Lot Details
- 0.38 Acre Lot
- Property is Fully Fenced
- Level Lot
- Garden
- Property is zoned R1SFSS
Parking
- 2 Car Garage
- Heated Garage
- Automatic Garage Door Opener
- Driveway
- Off-Street Parking
Home Design
- Cape Cod Architecture
- Saltbox Architecture
- Concrete Foundation
- Wood Frame Construction
- Shingle Roof
- Vinyl Siding
Interior Spaces
- 2-Story Property
- Vaulted Ceiling
- Ceiling Fan
- Skylights
- Wood Burning Stove
- Blinds
- Combination Kitchen and Dining Room
- Storage
- Fire and Smoke Detector
- Attic
Kitchen
- Gas Cooktop
- Dishwasher
Flooring
- Wood
- Carpet
- Vinyl
Bedrooms and Bathrooms
- 3 Bedrooms
- Walk-In Closet
Laundry
- Laundry on main level
- Washer and Dryer Hookup
Unfinished Basement
- Walk-Out Basement
- Connecting Stairway
- Interior and Exterior Basement Entry
- Basement Storage
Accessible Home Design
- Standby Generator
Outdoor Features
- Deck
- Enclosed patio or porch
Schools
- Union Sanborn Elementary School
- Winnisquam Middle School
- Winnisquam High School
Utilities
- Baseboard Heating
- Hot Water Heating System
- Heating System Uses Natural Gas
- 200+ Amp Service
- Power Generator
- Water Heater
- High Speed Internet
- Phone Available
- Satellite Dish
- Cable TV Available
Listing and Financial Details
- Legal Lot and Block 13 / 12
Ownership History
Purchase Details
Purchase Details
Home Financials for this Owner
Home Financials are based on the most recent Mortgage that was taken out on this home.Purchase Details
Home Financials for this Owner
Home Financials are based on the most recent Mortgage that was taken out on this home.Similar Homes in the area
Home Values in the Area
Average Home Value in this Area
Purchase History
| Date | Type | Sale Price | Title Company |
|---|---|---|---|
| Quit Claim Deed | -- | None Available | |
| Quit Claim Deed | -- | None Available | |
| Warranty Deed | $350,000 | None Available | |
| Warranty Deed | $229,933 | -- | |
| Warranty Deed | $229,933 | -- |
Mortgage History
| Date | Status | Loan Amount | Loan Type |
|---|---|---|---|
| Previous Owner | $280,000 | Purchase Money Mortgage | |
| Previous Owner | $49,000 | Stand Alone Refi Refinance Of Original Loan | |
| Previous Owner | $183,920 | Purchase Money Mortgage | |
| Previous Owner | $117,500 | Unknown | |
| Previous Owner | $122,000 | Stand Alone Refi Refinance Of Original Loan | |
| Previous Owner | $305,000 | Unknown | |
| Previous Owner | $2,504,500 | Unknown |
Property History
| Date | Event | Price | Change | Sq Ft Price |
|---|---|---|---|---|
| 12/03/2021 12/03/21 | Sold | $350,000 | +16.7% | $162 / Sq Ft |
| 11/09/2021 11/09/21 | Pending | -- | -- | -- |
| 11/02/2021 11/02/21 | For Sale | $299,900 | +30.4% | $139 / Sq Ft |
| 04/14/2017 04/14/17 | Sold | $229,900 | 0.0% | $106 / Sq Ft |
| 02/28/2017 02/28/17 | Pending | -- | -- | -- |
| 02/16/2017 02/16/17 | For Sale | $229,900 | -- | $106 / Sq Ft |
Tax History Compared to Growth
Tax History
| Year | Tax Paid | Tax Assessment Tax Assessment Total Assessment is a certain percentage of the fair market value that is determined by local assessors to be the total taxable value of land and additions on the property. | Land | Improvement |
|---|---|---|---|---|
| 2024 | $5,183 | $350,900 | $95,200 | $255,700 |
| 2023 | $4,930 | $350,900 | $95,200 | $255,700 |
| 2022 | $5,213 | $358,300 | $102,600 | $255,700 |
| 2021 | $4,986 | $224,500 | $50,900 | $173,600 |
| 2020 | $5,650 | $224,500 | $50,900 | $173,600 |
| 2019 | $5,303 | $222,800 | $50,900 | $171,900 |
| 2018 | $5,330 | $222,800 | $50,900 | $171,900 |
| 2017 | $5,571 | $222,800 | $50,900 | $171,900 |
| 2016 | $4,983 | $191,800 | $35,500 | $156,300 |
| 2015 | $4,844 | $193,600 | $35,500 | $158,100 |
| 2014 | $4,925 | $192,300 | $35,500 | $156,800 |
| 2012 | $5,384 | $192,300 | $35,500 | $156,800 |
Agents Affiliated with this Home
-
W
Seller's Agent in 2021
Wanda Rodriguez
Mountain Side Properties, LLC
-
C
Buyer's Agent in 2021
Chris Ralphs
Century 21 Circa 72 Inc.
-
Jan Wickens

Seller's Agent in 2017
Jan Wickens
White Water Realty Group/Franklin
(603) 455-0282
9 in this area
182 Total Sales
-
Jessica Robichaud
J
Seller Co-Listing Agent in 2017
Jessica Robichaud
White Water Realty Group/Franklin
(603) 568-1987
51 Total Sales
Map
Source: PrimeMLS
MLS Number: 4889230
APN: NRTF-000013U-000000-000012-000013
- 5 School St
- 67 School St
- 89 Hidden Ln
- 22 Cedar St
- 32 Bean Hill Rd
- 31 Highland Mountain Rd
- 95 Forrest Rd
- 495 W Main St
- 42 Gerald Dr
- 50 Diana Dr
- 7 Primrose Dr
- R02-13 Calef Hill Rd
- 87 Calef Hill Rd
- 93 Calef Hill Rd
- 1 Foothills Way
- 1 Northbrook Rd
- 1 Peverly Rd
- 2 Hemlock Rd
- 1 Woodgate Cir
- 22 Stonehenge Cir Unit 7
