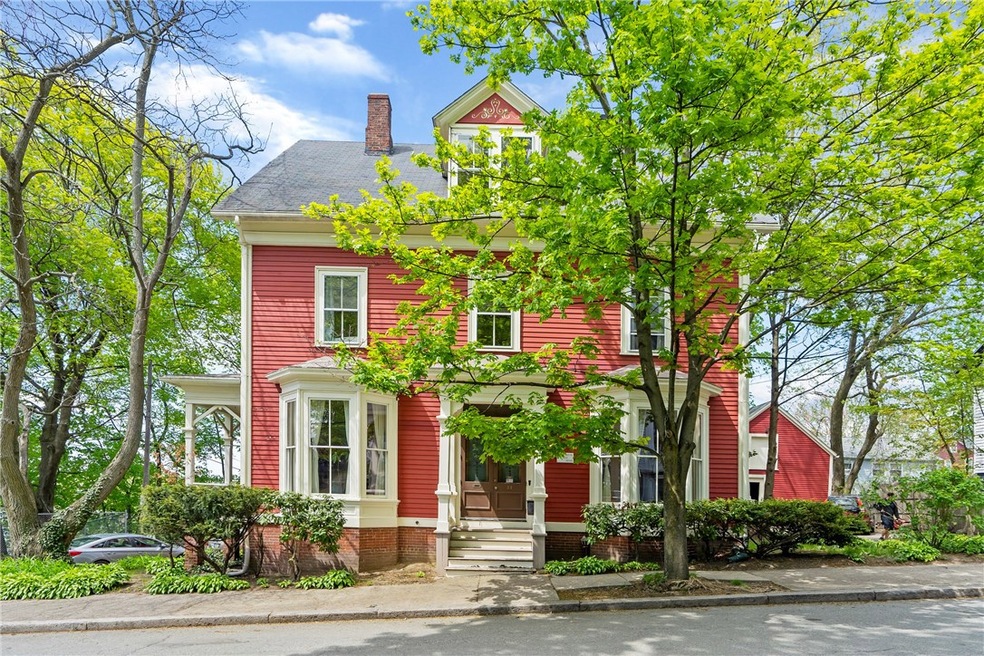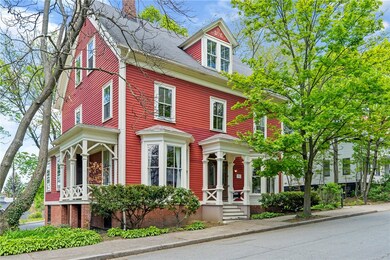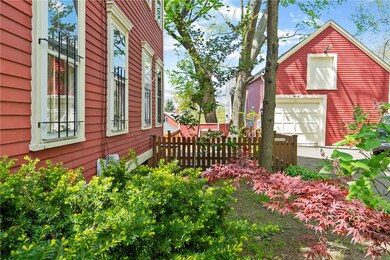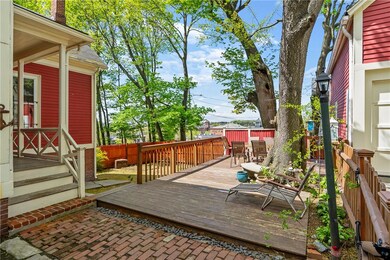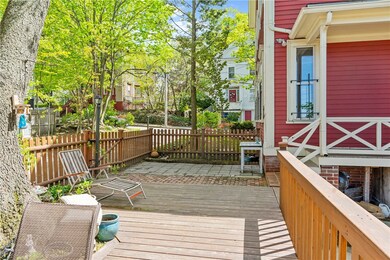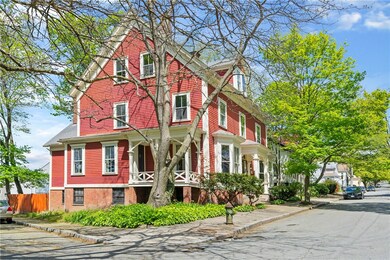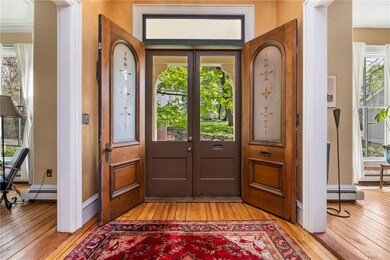
32 Jenkins St Providence, RI 02906
Mount Hope NeighborhoodEstimated Value: $686,000 - $920,732
Highlights
- Antique Architecture
- Attic
- 1 Car Detached Garage
- Wood Flooring
- Recreation Facilities
- Storm Windows
About This Home
As of July 2019Take a walk back in time as you enter this 142 year old Historic Plaque house. Take in the beauty and craftsmanship of yesteryear as you stand in the Stately Foyer, Walk through one of two large Living Rooms or Parlors into the Bright Dining Room which flows nicely into the Kitchen complete with a Brick Fireplace. The Butler’s Pantry and Back Hall lead to second Staircase. The Second Floor offers two generously sized Bedrooms with a fully renovated Full Bathroom, and a spacious Master Suite. The 3rd Floor is Newly Renovated with two Bedrooms, one Full Bathroom, and Common Living Room. Features: Reecently Refinished Gleeming Pine Floors, 10’ Ceilings, Full Unfinished Basement, Fenced Yard, Detachted Garage, Driveway for 2 Cars, and MUCH, MUCH MORE.
Last Agent to Sell the Property
RI Real Estate Services License #RES.0040483 Listed on: 05/14/2019

Home Details
Home Type
- Single Family
Est. Annual Taxes
- $7,420
Year Built
- Built in 1877
Lot Details
- 7,056 Sq Ft Lot
- Fenced
Parking
- 1 Car Detached Garage
- Garage Door Opener
- Driveway
Home Design
- Antique Architecture
- Victorian Architecture
- Stone Foundation
- Clapboard
- Plaster
Interior Spaces
- 3,120 Sq Ft Home
- 3-Story Property
- Fireplace Features Masonry
- Attic
Kitchen
- Oven
- Range
Flooring
- Wood
- Ceramic Tile
Bedrooms and Bathrooms
- 5 Bedrooms
- Bathtub with Shower
Unfinished Basement
- Basement Fills Entire Space Under The House
- Interior and Exterior Basement Entry
Home Security
- Storm Windows
- Storm Doors
Location
- Property near a hospital
Utilities
- No Cooling
- Heating System Uses Gas
- Heating System Uses Steam
- 200+ Amp Service
- Gas Water Heater
- Cable TV Available
Listing and Financial Details
- Tax Lot 135
- Assessor Parcel Number 32JENKINSSTPROV
Community Details
Overview
- East Side Subdivision
Amenities
- Shops
- Public Transportation
Recreation
- Recreation Facilities
Ownership History
Purchase Details
Home Financials for this Owner
Home Financials are based on the most recent Mortgage that was taken out on this home.Purchase Details
Home Financials for this Owner
Home Financials are based on the most recent Mortgage that was taken out on this home.Purchase Details
Similar Homes in the area
Home Values in the Area
Average Home Value in this Area
Purchase History
| Date | Buyer | Sale Price | Title Company |
|---|---|---|---|
| Smith Michael P | $422,000 | -- | |
| Otis Nicholas P | $170,000 | -- | |
| Keron Thomas F | $129,000 | -- |
Mortgage History
| Date | Status | Borrower | Loan Amount |
|---|---|---|---|
| Open | London Elise | $100,000 | |
| Open | Smith Michael P | $400,900 | |
| Previous Owner | Otis Nicholas P | $244,000 | |
| Previous Owner | Keron Thomas F | $100,000 | |
| Previous Owner | Keron Thomas F | $136,000 | |
| Previous Owner | Keron Thomas F | $136,000 | |
| Previous Owner | Keron Thomas F | $110,000 |
Property History
| Date | Event | Price | Change | Sq Ft Price |
|---|---|---|---|---|
| 07/26/2019 07/26/19 | Sold | $422,000 | +1.0% | $135 / Sq Ft |
| 06/26/2019 06/26/19 | Pending | -- | -- | -- |
| 05/14/2019 05/14/19 | For Sale | $417,750 | -- | $134 / Sq Ft |
Tax History Compared to Growth
Tax History
| Year | Tax Paid | Tax Assessment Tax Assessment Total Assessment is a certain percentage of the fair market value that is determined by local assessors to be the total taxable value of land and additions on the property. | Land | Improvement |
|---|---|---|---|---|
| 2024 | $10,984 | $598,600 | $220,100 | $378,500 |
| 2023 | $10,984 | $598,600 | $220,100 | $378,500 |
| 2022 | $10,655 | $598,600 | $220,100 | $378,500 |
| 2021 | $9,694 | $394,700 | $105,300 | $289,400 |
| 2020 | $9,694 | $394,700 | $105,300 | $289,400 |
| 2019 | $9,694 | $394,700 | $105,300 | $289,400 |
| 2018 | $8,946 | $279,900 | $92,700 | $187,200 |
| 2017 | $8,946 | $279,900 | $92,700 | $187,200 |
| 2016 | $8,946 | $279,900 | $92,700 | $187,200 |
| 2015 | $9,175 | $277,200 | $101,900 | $175,300 |
| 2014 | $9,356 | $277,200 | $101,900 | $175,300 |
| 2013 | $9,356 | $277,200 | $101,900 | $175,300 |
Agents Affiliated with this Home
-
Laura Gessman

Seller's Agent in 2019
Laura Gessman
RI Real Estate Services
(401) 714-2076
29 Total Sales
Map
Source: State-Wide MLS
MLS Number: 1223368
APN: PROV-050135-000000-000000
- 40 Jenkins St
- 20 Padelford St
- 80 Jenkins St
- 98 Pleasant St
- 12 Daggett Ct Unit 1
- 40 Cypress St
- 66 Cypress St Unit 3
- 7 Mount Hope Ave Unit 207
- 37 Royal St
- 181 Pleasant St
- 135 Cypress St
- 24 Camp St Unit 1
- 61 Grand View St
- 193 Howell St Unit 1
- 172 Doyle Ave Unit 1
- 11 Larch St
- 54 Grand View St
- 214 Howell St Unit 2
- 17 Evergreen St
- 186 Camp St Unit 5
- 32 Jenkins St
- 73 Graham St
- 50 Jenkins St
- 33 Jenkins St
- 43 Jenkins St
- 23 Jenkins St
- 47 Jenkins St
- 21 Jenkins St Unit 4
- 21 Jenkins St Unit 3
- 18 Mccann Place
- 19 Jenkins St
- 19 Jenkins St Unit 2
- 7 Duncan Ave
- 23 Winsted St
- 54 Jenkins St
- 15 Duncan Ave
- 17 Jenkins St
- 17 Jenkins St Unit 1
- 19 Duncan Ave Unit 21
- 23 Duncan Ave
