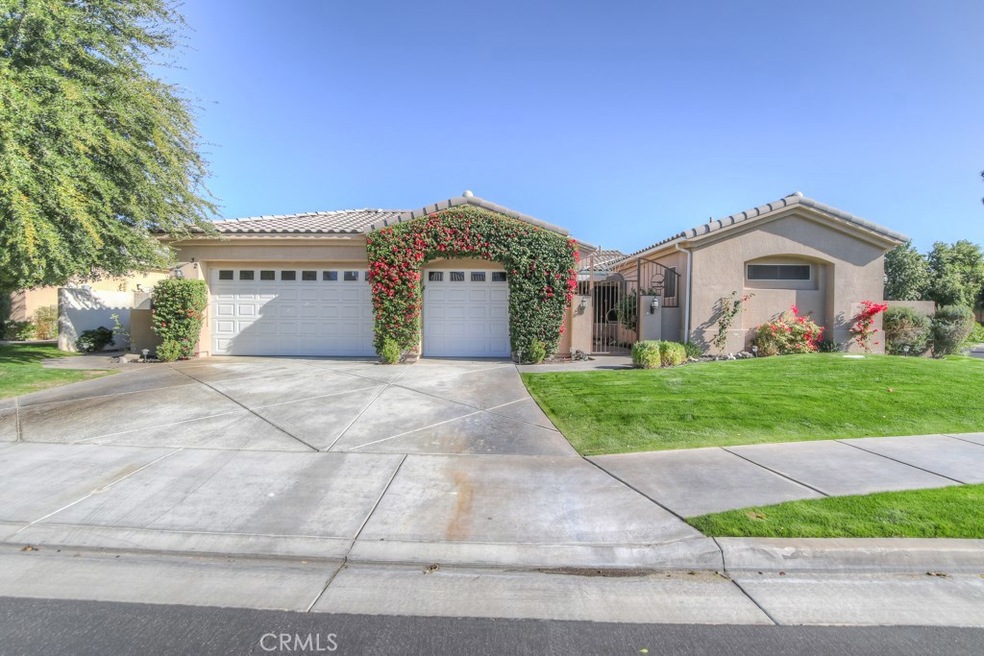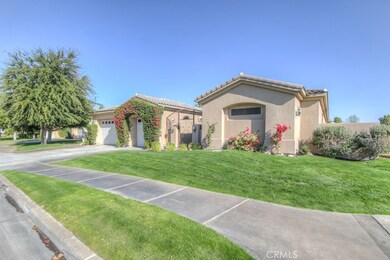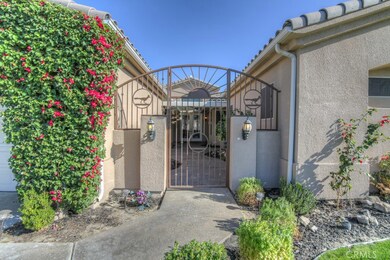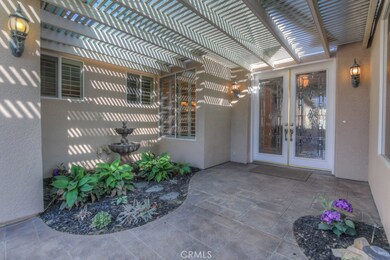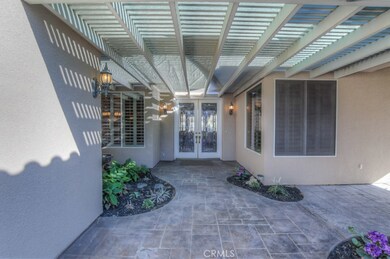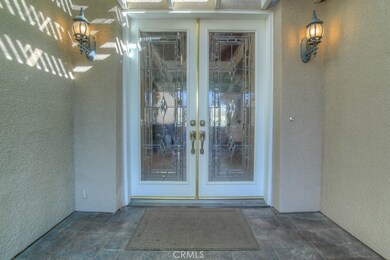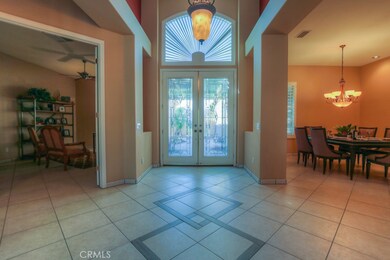
32 Killian Way Rancho Mirage, CA 92270
Estimated Value: $806,000 - $1,233,000
Highlights
- Pebble Pool Finish
- Open Floorplan
- Cathedral Ceiling
- Updated Kitchen
- Mountain View
- Corner Lot
About This Home
As of March 2018In gated Victoria Falls centrally located in the development with no street noise you will find Everything you could possibly want. Sellers have really put in a lot of love and work into this gorgeous home. Enter the leaded glass doors of this highly upgraded Marquis, to find a wonderful home with a formal entry, formal dining room and formal living room, , family granite kitchen that's opening to the family room with cozy fireplace. In addition to three bedrooms and office, the property has a detached Casita with its own bedroom and bathroom. You will also find plantation shutters, 20'' ceramic tile, dual fireplaces, skylights, custom lighting fixtures and an expanded laundry room with sink. Outside you will feel like paradise in your own resort with a pebble-tech pool and spa with seating and cascading waterfalls (pool controls in master bedroom) brand new variable speed energy efficient pool pump, brand new heater for pool and spa. The entire irrigation system has been replaced to ensure effortless care of the many newly planted beautiful trees and plants. . There's also an area with carefree field turf, fruit trees and herb garden. The home also has a gated covered entry courtyard with fountain, a security system and three car garage. This energy saving home also has low E windows, UV screens, circulating hot water and dual swamp coolers. Come and see this beautiful home
Last Agent to Sell the Property
Acevedo Real Estate Professionals License #01812103 Listed on: 12/15/2017
Last Buyer's Agent
Gabriel Ortiz
License #02037783
Home Details
Home Type
- Single Family
Est. Annual Taxes
- $9,461
Year Built
- Built in 2001
Lot Details
- 0.32 Acre Lot
- Wrought Iron Fence
- Privacy Fence
- Block Wall Fence
- Drip System Landscaping
- Corner Lot
- Paved or Partially Paved Lot
- Front and Back Yard Sprinklers
- Lawn
- Back and Front Yard
- Density is up to 1 Unit/Acre
HOA Fees
- $307 Monthly HOA Fees
Parking
- 3 Car Direct Access Garage
- Parking Available
Home Design
- Interior Block Wall
- Copper Plumbing
Interior Spaces
- 3,636 Sq Ft Home
- 1-Story Property
- Open Floorplan
- Cathedral Ceiling
- Ceiling Fan
- Recessed Lighting
- See Through Fireplace
- Gas Fireplace
- Plantation Shutters
- Double Door Entry
- Sliding Doors
- Family Room with Fireplace
- Family Room Off Kitchen
- Living Room with Fireplace
- Dining Room
- Home Office
- Tile Flooring
- Mountain Views
Kitchen
- Updated Kitchen
- Open to Family Room
- Eat-In Kitchen
- Walk-In Pantry
- Double Oven
- Gas and Electric Range
- Microwave
- Portable Dishwasher
- Granite Countertops
Bedrooms and Bathrooms
- 4 Main Level Bedrooms
- Walk-In Closet
- Jack-and-Jill Bathroom
- Makeup or Vanity Space
- Dual Sinks
- Dual Vanity Sinks in Primary Bathroom
- Private Water Closet
- Soaking Tub
- Bathtub with Shower
- Multiple Shower Heads
- Separate Shower
- Exhaust Fan In Bathroom
Laundry
- Laundry Room
- Washer and Gas Dryer Hookup
Pool
- Pebble Pool Finish
- Filtered Pool
- Heated In Ground Pool
- Heated Spa
- In Ground Spa
- Waterfall Pool Feature
- Pool Tile
Outdoor Features
- Covered patio or porch
- Exterior Lighting
- Rain Gutters
Location
- Suburban Location
Schools
- Rancho Mirage Elementary School
- Nellie N. Coffman Middle School
- Rancho Mirage High School
Utilities
- Central Heating and Cooling System
- Natural Gas Connected
- Phone Available
- Cable TV Available
Listing and Financial Details
- Tax Lot 74
- Tax Tract Number 28911
- Assessor Parcel Number 676480051
Community Details
Overview
- Victoria Falls Association, Phone Number (760) 346-9000
Recreation
- Tennis Courts
- Sport Court
Ownership History
Purchase Details
Home Financials for this Owner
Home Financials are based on the most recent Mortgage that was taken out on this home.Purchase Details
Home Financials for this Owner
Home Financials are based on the most recent Mortgage that was taken out on this home.Purchase Details
Home Financials for this Owner
Home Financials are based on the most recent Mortgage that was taken out on this home.Purchase Details
Home Financials for this Owner
Home Financials are based on the most recent Mortgage that was taken out on this home.Purchase Details
Home Financials for this Owner
Home Financials are based on the most recent Mortgage that was taken out on this home.Purchase Details
Purchase Details
Home Financials for this Owner
Home Financials are based on the most recent Mortgage that was taken out on this home.Purchase Details
Home Financials for this Owner
Home Financials are based on the most recent Mortgage that was taken out on this home.Purchase Details
Home Financials for this Owner
Home Financials are based on the most recent Mortgage that was taken out on this home.Similar Homes in the area
Home Values in the Area
Average Home Value in this Area
Purchase History
| Date | Buyer | Sale Price | Title Company |
|---|---|---|---|
| Wu Allan Y | -- | Wfg National Title Company | |
| Wu Allan Y | $610,000 | Wfg National Title Company | |
| Crockwell Matthew | -- | Wfg National Title | |
| Crockwell Matthew | -- | Wfg National Title | |
| Rdc Investments Llc | $556,500 | Premium Title Of Ca Inc | |
| Wells Fargo Bank National Association | $670,000 | None Available | |
| Flores Angel M | $865,000 | Equity Title Company | |
| Gullo Gregory | -- | Fidelity National Title | |
| Gullo Gregory | -- | Fidelity National Title | |
| Gullo Gregory | $400,000 | Orange Coast Title |
Mortgage History
| Date | Status | Borrower | Loan Amount |
|---|---|---|---|
| Open | Wu Allan Y | $459,000 | |
| Closed | Wu Allan Y | $474,000 | |
| Closed | Wu Allan Y | $488,000 | |
| Previous Owner | Crockwell Matthew | $300,000 | |
| Previous Owner | Crockwell Matthew | $325,000 | |
| Previous Owner | Rdc Investments Llc | $250,000 | |
| Previous Owner | Flores Angel M | $780,500 | |
| Previous Owner | Flores Angel M | $735,250 | |
| Previous Owner | Gullo Gregory | $300,000 | |
| Previous Owner | Gullo Gregory | $195,000 | |
| Previous Owner | Gullo Gregory | $250,000 |
Property History
| Date | Event | Price | Change | Sq Ft Price |
|---|---|---|---|---|
| 03/13/2018 03/13/18 | Sold | $610,000 | -7.6% | $168 / Sq Ft |
| 02/08/2018 02/08/18 | Pending | -- | -- | -- |
| 01/25/2018 01/25/18 | Price Changed | $659,900 | -2.2% | $181 / Sq Ft |
| 12/15/2017 12/15/17 | For Sale | $675,000 | +20.4% | $186 / Sq Ft |
| 11/17/2016 11/17/16 | Sold | $560,419 | -0.9% | $151 / Sq Ft |
| 09/22/2016 09/22/16 | Pending | -- | -- | -- |
| 09/19/2016 09/19/16 | Price Changed | $565,500 | -5.0% | $152 / Sq Ft |
| 08/03/2016 08/03/16 | Price Changed | $595,200 | -5.0% | $160 / Sq Ft |
| 06/30/2016 06/30/16 | For Sale | $626,500 | 0.0% | $169 / Sq Ft |
| 06/16/2016 06/16/16 | Pending | -- | -- | -- |
| 05/05/2016 05/05/16 | For Sale | $626,500 | 0.0% | $169 / Sq Ft |
| 04/15/2016 04/15/16 | Pending | -- | -- | -- |
| 04/11/2016 04/11/16 | For Sale | $626,500 | 0.0% | $169 / Sq Ft |
| 04/04/2016 04/04/16 | Pending | -- | -- | -- |
| 03/29/2016 03/29/16 | Price Changed | $626,500 | -2.1% | $169 / Sq Ft |
| 03/10/2016 03/10/16 | Price Changed | $639,900 | -1.5% | $172 / Sq Ft |
| 02/25/2016 02/25/16 | Price Changed | $649,900 | -7.1% | $175 / Sq Ft |
| 01/22/2016 01/22/16 | Price Changed | $699,900 | -3.0% | $188 / Sq Ft |
| 01/04/2016 01/04/16 | For Sale | $721,860 | -- | $194 / Sq Ft |
Tax History Compared to Growth
Tax History
| Year | Tax Paid | Tax Assessment Tax Assessment Total Assessment is a certain percentage of the fair market value that is determined by local assessors to be the total taxable value of land and additions on the property. | Land | Improvement |
|---|---|---|---|---|
| 2023 | $9,461 | $667,122 | $166,780 | $500,342 |
| 2022 | $9,251 | $654,042 | $163,510 | $490,532 |
| 2021 | $9,044 | $641,218 | $160,304 | $480,914 |
| 2020 | $8,634 | $634,644 | $158,661 | $475,983 |
| 2019 | $8,573 | $622,200 | $155,550 | $466,650 |
| 2018 | $8,920 | $650,000 | $150,000 | $500,000 |
| 2017 | $7,798 | $556,500 | $139,125 | $417,375 |
| 2016 | $9,089 | $672,059 | $167,755 | $504,304 |
| 2015 | $9,893 | $661,966 | $165,236 | $496,730 |
| 2014 | $8,776 | $649,000 | $162,000 | $487,000 |
Agents Affiliated with this Home
-
Ricardo Acevedo

Seller's Agent in 2018
Ricardo Acevedo
Acevedo Real Estate Professionals
(909) 660-6074
406 Total Sales
-
G
Buyer's Agent in 2018
Gabriel Ortiz
-
D
Seller's Agent in 2016
David Judd
Ojo Home California Inc.
(951) 640-6188
14 Total Sales
-
O
Buyer's Agent in 2016
OUT OF AREA
OUT OF AREA
Map
Source: California Regional Multiple Listing Service (CRMLS)
MLS Number: CV17275691
APN: 676-480-051
- 10 Yorkshire Ct
- 30 Hilton Head Dr
- 8 Elizabeth Ct
- 42 Abby Rd
- 53 Colonial Dr
- 48 Colonial Dr
- 18 Normandy Way
- 6 Cambridge Ct
- 32 Colonial Dr
- 48 Oakmont Dr
- 12102 Turnberry Dr
- 27 Pine Valley Dr
- 53 Pine Valley Dr
- 57 Pine Valley Dr
- 6 Oak Tree Dr
- 12143 Saint Andrews Dr
- 7 King Edward Ct
- 27 Oak Tree Dr
- 6 Bristol Ct
- 11022 Muirfield Dr
