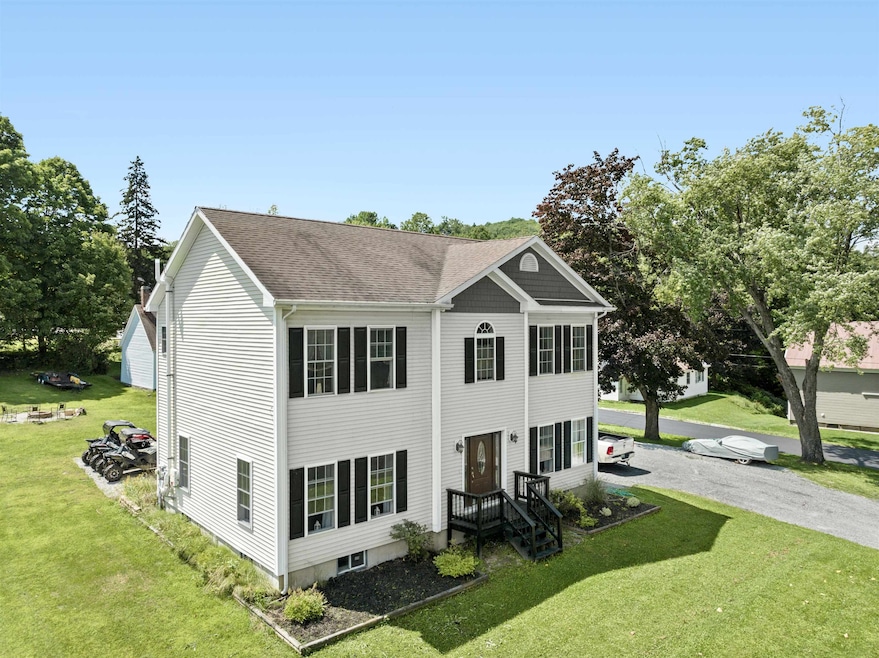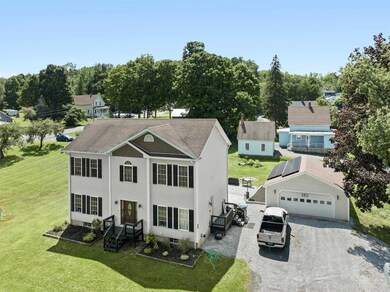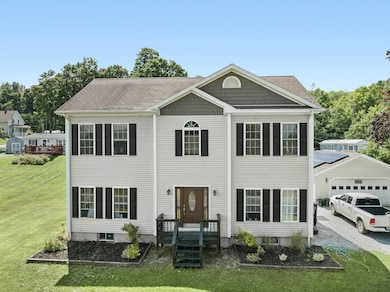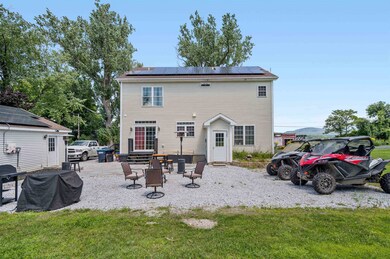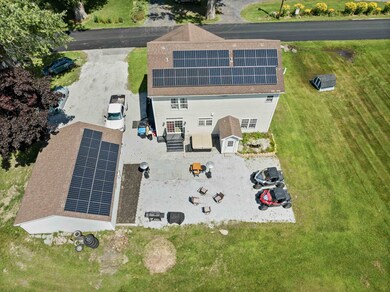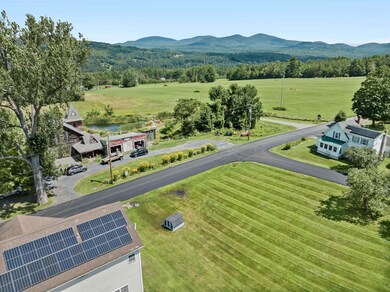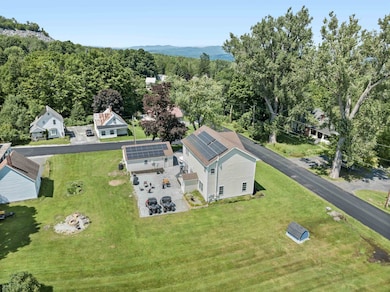
32 Little John Rd Barre, VT 05641
Websterville NeighborhoodHighlights
- Colonial Architecture
- 2 Car Garage
- High Speed Internet
- Baseboard Heating
About This Home
As of March 2025While you’re sure to feel like you’re out in the country with room to stretch out and distant mountain views to enjoy, here you’ll also get the benefit of being on a paved town road and on municipal sewer and water. Between the large driveway and oversized two-car garage there’s plenty of room to park cars and toys alike. The garage even has electricity and a pellet stove for heat. The back patio is a great place to gather, play, and relax...there’s even a hot tub and a small turtle pond to enjoy! Inside you’ll find a traditional layout and lots of natural light. The main level has a large eat-in kitchen with updated appliances, a mudroom/laundry room, a spacious living room with large windows, a formal dining room, and a foyer that lead you either upstairs or down to the partially finished basement. The primary bedroom is not one to disappoint. The bedroom itself is quite large and the size of the en suite bathroom complete with a dual vanity and jetted tub is sure to impress you. If you’re not already in love with this home, just wait until you step into the walk-in closet! The rest of the upstairs has two other bedrooms and another full bathroom. Downstairs, the basement could easily be fully finished with your choice of flooring. There’s already one room finished that has an attached bathroom that would be perfect for an office, gym or creative space. Schedule your private viewing today. Open House hosted Saturday 10/12 10am-12pm
Last Agent to Sell the Property
The Real Estate Collaborative License #081.0134035 Listed on: 10/02/2024
Home Details
Home Type
- Single Family
Est. Annual Taxes
- $6,682
Year Built
- Built in 2006
Lot Details
- 0.44 Acre Lot
Parking
- 2 Car Garage
- Stone Driveway
Home Design
- Colonial Architecture
- Concrete Foundation
- Shingle Roof
- Vinyl Siding
Interior Spaces
- Property has 2 Levels
Bedrooms and Bathrooms
- 3 Bedrooms
Basement
- Basement Fills Entire Space Under The House
- Interior Basement Entry
Utilities
- Baseboard Heating
- Hot Water Heating System
- High Speed Internet
Ownership History
Purchase Details
Home Financials for this Owner
Home Financials are based on the most recent Mortgage that was taken out on this home.Purchase Details
Purchase Details
Similar Homes in Barre, VT
Home Values in the Area
Average Home Value in this Area
Purchase History
| Date | Type | Sale Price | Title Company |
|---|---|---|---|
| Deed | -- | -- | |
| Deed | $223,700 | -- | |
| Deed | $195,000 | -- |
Property History
| Date | Event | Price | Change | Sq Ft Price |
|---|---|---|---|---|
| 03/15/2025 03/15/25 | Off Market | $400,000 | -- | -- |
| 03/14/2025 03/14/25 | Sold | $400,000 | -3.6% | $164 / Sq Ft |
| 01/25/2025 01/25/25 | Pending | -- | -- | -- |
| 12/07/2024 12/07/24 | For Sale | $415,000 | 0.0% | $171 / Sq Ft |
| 11/20/2024 11/20/24 | Pending | -- | -- | -- |
| 11/06/2024 11/06/24 | Price Changed | $415,000 | -3.5% | $171 / Sq Ft |
| 10/18/2024 10/18/24 | Price Changed | $429,900 | -2.3% | $177 / Sq Ft |
| 10/07/2024 10/07/24 | Price Changed | $439,900 | -4.4% | $181 / Sq Ft |
| 10/02/2024 10/02/24 | For Sale | $460,000 | +104.4% | $189 / Sq Ft |
| 11/02/2018 11/02/18 | Sold | $225,000 | -2.0% | $104 / Sq Ft |
| 09/04/2018 09/04/18 | Pending | -- | -- | -- |
| 07/03/2018 07/03/18 | For Sale | $229,500 | 0.0% | $106 / Sq Ft |
| 06/18/2018 06/18/18 | Pending | -- | -- | -- |
| 06/05/2018 06/05/18 | For Sale | $229,500 | -- | $106 / Sq Ft |
Tax History Compared to Growth
Tax History
| Year | Tax Paid | Tax Assessment Tax Assessment Total Assessment is a certain percentage of the fair market value that is determined by local assessors to be the total taxable value of land and additions on the property. | Land | Improvement |
|---|---|---|---|---|
| 2024 | $8,219 | $341,300 | $40,000 | $301,300 |
| 2023 | $4,144 | $341,300 | $40,000 | $301,300 |
| 2022 | $6,631 | $341,300 | $40,000 | $301,300 |
| 2021 | $6,632 | $341,300 | $40,000 | $301,300 |
| 2020 | $6,220 | $237,300 | $39,000 | $198,300 |
| 2019 | $5,790 | $237,300 | $39,000 | $198,300 |
| 2018 | $5,941 | $237,300 | $39,000 | $198,300 |
| 2017 | $6,194 | $237,340 | $39,000 | $198,340 |
| 2016 | $6,271 | $237,300 | $39,000 | $198,300 |
Agents Affiliated with this Home
-
Hannah Dawson

Seller's Agent in 2025
Hannah Dawson
The Real Estate Collaborative
(802) 225-6425
2 in this area
125 Total Sales
-
Soren Pfeffer

Buyer's Agent in 2025
Soren Pfeffer
Central Vermont Real Estate
(802) 249-0167
1 in this area
160 Total Sales
-
J
Seller's Agent in 2018
John Biondolillo
William Raveis Stowe Realty
Map
Source: PrimeMLS
MLS Number: 5016876
APN: 039-012-10531
- 11 Millstone Blvd
- 9 Buick St
- 9 Ferris St
- 180 Mill St Unit 4
- 11 Summer St
- 101 Waterman St
- 20 Barclay Quarry Rd
- 8 Lucia St
- 13 Barclay Quarry Rd Unit 2
- 13 Barclay Quarry Rd Unit 1
- 12 Benoit Dr
- 8 Mchugh Rd
- 00 E Cobble Hill Rd
- 241 Middle Rd
- 293 Baptist St
- 173 Middle Rd
- 26 Conti Cir
- 70 Cherrywood Dr
- 0 Cedar St
- 40 Lyman Rd
