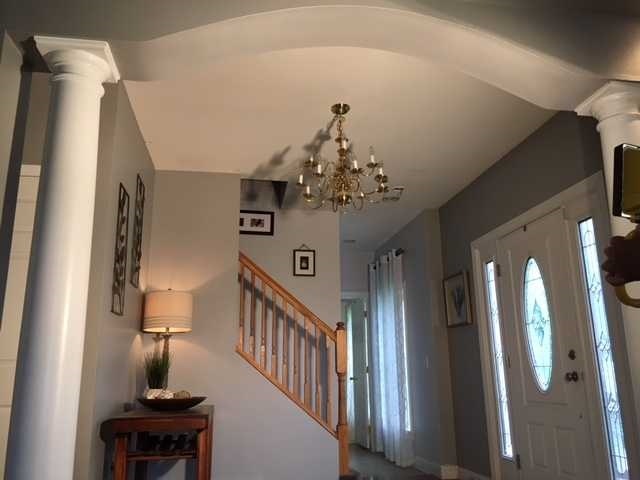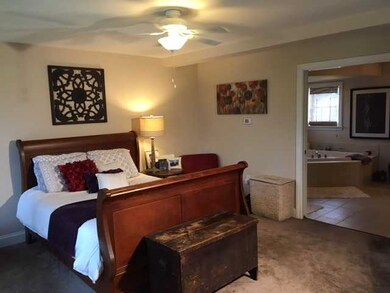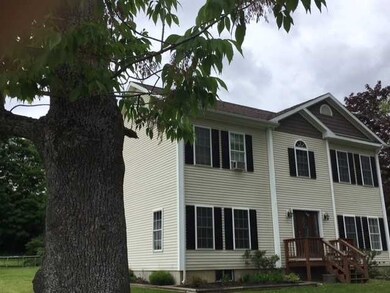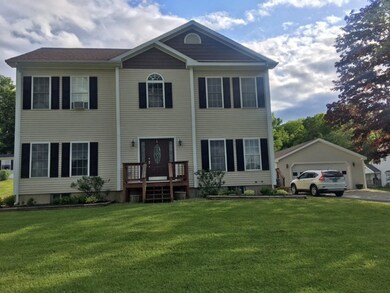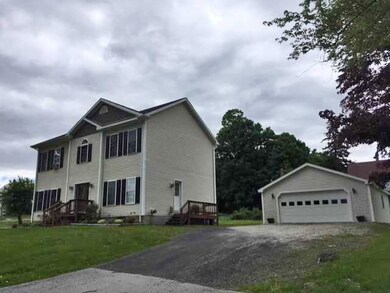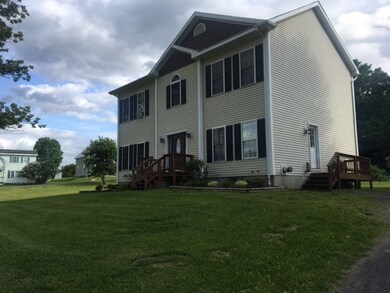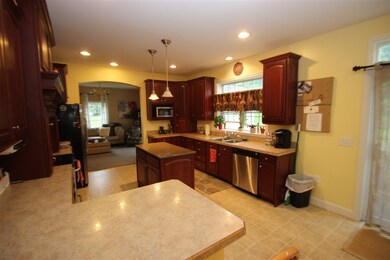
Highlights
- Colonial Architecture
- Deck
- Wood Flooring
- Countryside Views
- Vaulted Ceiling
- Corner Lot
About This Home
As of March 2025This beautiful three bedroom, four bath Colonial is situated on a convenient corner lot. Featuring an eat-in kitchen with cherry cabinetry and lots of storage space. The dining room has wood floors and vaulted ceilings. Enjoy the jetted tub in the over-sized bathroom just off the master bedroom. Two car garage with plenty of storage. This home is bright, spacious, and move-in ready.
Last Agent to Sell the Property
John Biondolillo
William Raveis Stowe Realty License #081.0004213 Listed on: 06/05/2018

Home Details
Home Type
- Single Family
Year Built
- Built in 2006
Lot Details
- 0.44 Acre Lot
- Landscaped
- Corner Lot
- Level Lot
Parking
- 2 Car Detached Garage
- Automatic Garage Door Opener
- Stone Driveway
Home Design
- Colonial Architecture
- Concrete Foundation
- Wood Frame Construction
- Shingle Roof
- Vinyl Siding
Interior Spaces
- 2-Story Property
- Vaulted Ceiling
- Ceiling Fan
- Countryside Views
Kitchen
- Electric Range
- Range Hood
- Microwave
- Dishwasher
- Kitchen Island
Flooring
- Wood
- Carpet
- Ceramic Tile
- Vinyl
Bedrooms and Bathrooms
- 3 Bedrooms
- Soaking Tub
Laundry
- Laundry on main level
- Dryer
- Washer
Partially Finished Basement
- Walk-Out Basement
- Basement Storage
Outdoor Features
- Deck
Schools
- Barre Town Elementary & Middle Sch
- Spaulding High School
Utilities
- Zoned Heating
- Baseboard Heating
- Hot Water Heating System
- Heating System Uses Oil
- 200+ Amp Service
- Electric Water Heater
Listing and Financial Details
- Legal Lot and Block 52 / 2
Ownership History
Purchase Details
Home Financials for this Owner
Home Financials are based on the most recent Mortgage that was taken out on this home.Purchase Details
Purchase Details
Similar Homes in Barre, VT
Home Values in the Area
Average Home Value in this Area
Purchase History
| Date | Type | Sale Price | Title Company |
|---|---|---|---|
| Deed | -- | -- | |
| Deed | $223,700 | -- | |
| Deed | $195,000 | -- |
Property History
| Date | Event | Price | Change | Sq Ft Price |
|---|---|---|---|---|
| 03/15/2025 03/15/25 | Off Market | $400,000 | -- | -- |
| 03/14/2025 03/14/25 | Sold | $400,000 | -3.6% | $164 / Sq Ft |
| 01/25/2025 01/25/25 | Pending | -- | -- | -- |
| 12/07/2024 12/07/24 | For Sale | $415,000 | 0.0% | $171 / Sq Ft |
| 11/20/2024 11/20/24 | Pending | -- | -- | -- |
| 11/06/2024 11/06/24 | Price Changed | $415,000 | -3.5% | $171 / Sq Ft |
| 10/18/2024 10/18/24 | Price Changed | $429,900 | -2.3% | $177 / Sq Ft |
| 10/07/2024 10/07/24 | Price Changed | $439,900 | -4.4% | $181 / Sq Ft |
| 10/02/2024 10/02/24 | For Sale | $460,000 | +104.4% | $189 / Sq Ft |
| 11/02/2018 11/02/18 | Sold | $225,000 | -2.0% | $104 / Sq Ft |
| 09/04/2018 09/04/18 | Pending | -- | -- | -- |
| 07/03/2018 07/03/18 | For Sale | $229,500 | 0.0% | $106 / Sq Ft |
| 06/18/2018 06/18/18 | Pending | -- | -- | -- |
| 06/05/2018 06/05/18 | For Sale | $229,500 | -- | $106 / Sq Ft |
Tax History Compared to Growth
Tax History
| Year | Tax Paid | Tax Assessment Tax Assessment Total Assessment is a certain percentage of the fair market value that is determined by local assessors to be the total taxable value of land and additions on the property. | Land | Improvement |
|---|---|---|---|---|
| 2024 | $8,219 | $341,300 | $40,000 | $301,300 |
| 2023 | $4,144 | $341,300 | $40,000 | $301,300 |
| 2022 | $6,631 | $341,300 | $40,000 | $301,300 |
| 2021 | $6,632 | $341,300 | $40,000 | $301,300 |
| 2020 | $6,220 | $237,300 | $39,000 | $198,300 |
| 2019 | $5,790 | $237,300 | $39,000 | $198,300 |
| 2018 | $5,941 | $237,300 | $39,000 | $198,300 |
| 2017 | $6,194 | $237,340 | $39,000 | $198,340 |
| 2016 | $6,271 | $237,300 | $39,000 | $198,300 |
Agents Affiliated with this Home
-
Hannah Dawson

Seller's Agent in 2025
Hannah Dawson
The Real Estate Collaborative
(802) 225-6425
2 in this area
125 Total Sales
-
Soren Pfeffer

Buyer's Agent in 2025
Soren Pfeffer
Central Vermont Real Estate
(802) 249-0167
1 in this area
160 Total Sales
-
J
Seller's Agent in 2018
John Biondolillo
William Raveis Stowe Realty
Map
Source: PrimeMLS
MLS Number: 4698647
APN: 039-012-10531
- 11 Millstone Blvd
- 9 Buick St
- 9 Ferris St
- 180 Mill St Unit 4
- 11 Summer St
- 101 Waterman St
- 20 Barclay Quarry Rd
- 8 Lucia St
- 13 Barclay Quarry Rd Unit 2
- 13 Barclay Quarry Rd Unit 1
- 12 Benoit Dr
- 8 Mchugh Rd
- 00 E Cobble Hill Rd
- 241 Middle Rd
- 293 Baptist St
- 173 Middle Rd
- 26 Conti Cir
- 70 Cherrywood Dr
- 0 Cedar St
- 40 Lyman Rd
