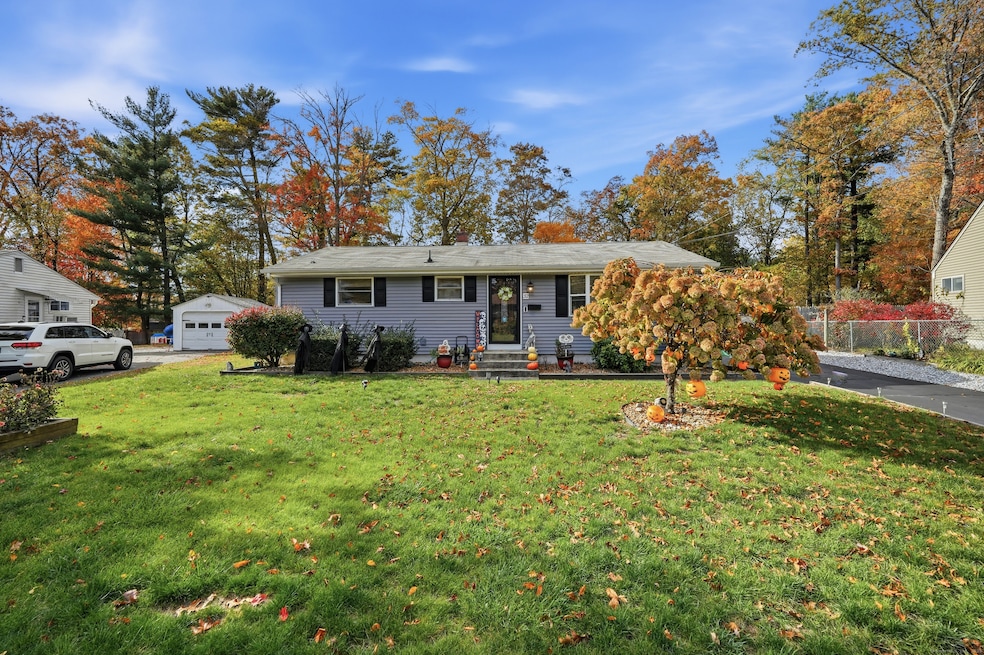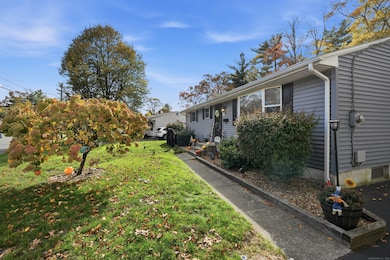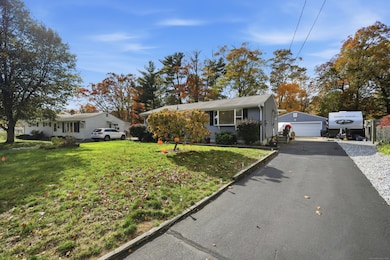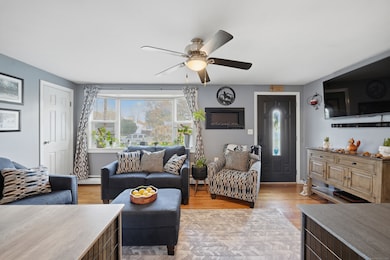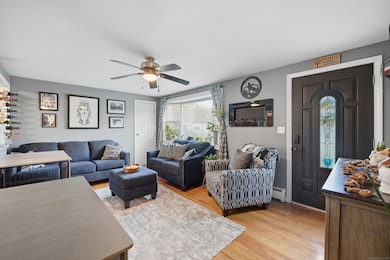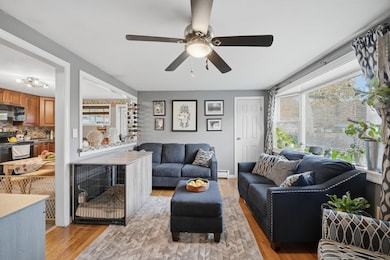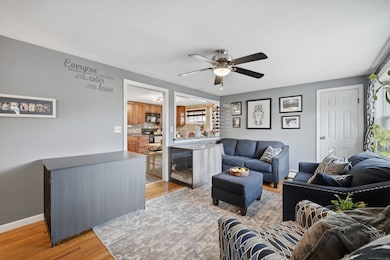32 Magnolia Dr Enfield, CT 06082
Estimated payment $2,265/month
Highlights
- Above Ground Pool
- Ranch Style House
- Garden
- Fruit Trees
- Shed
- 5-minute walk to Whitacres Park
About This Home
Discover your perfect home in this beautifully maintained single-level ranch featuring three spacious bedrooms and two full bathrooms. The bright and inviting living room welcomes plenty of natural sunlight, creating a warm and comfortable atmosphere throughout the day. The kitchen has been thoughtfully updated over the years and reimagined to open up one of the bedrooms, offering an open, seamless layout perfect for entertaining and everyday living. Stepping downstairs, you'll find an immaculate finished basement-ideal for a family room, home office, gym, or guest space. Outside you'll enjoy a lovely yard-ideal for outdoor activities, gardening, or simply relaxing in the fresh air. Yard is also equipped with a kennel previously used for dogs but can easily be converted for chickens. A detached two-car garage provides convenient parking and additional storage space. Located in a friendly neighborhood, this home offers easy access to local amenities, parks, and schools. Blending comfort, functionality, and charm, this property is ready to welcome you home
Listing Agent
Keller Williams Realty-Longmdw Brokerage Phone: (631) 767-8081 License #RES.0806254 Listed on: 10/27/2025

Home Details
Home Type
- Single Family
Est. Annual Taxes
- $5,055
Year Built
- Built in 1957
Lot Details
- 0.31 Acre Lot
- Kennel
- Level Lot
- Fruit Trees
- Garden
- Property is zoned R33
Home Design
- Ranch Style House
- Concrete Foundation
- Frame Construction
- Asphalt Shingled Roof
- Vinyl Siding
Interior Spaces
- 1,332 Sq Ft Home
- Partially Finished Basement
- Basement Fills Entire Space Under The House
Kitchen
- Electric Range
- Dishwasher
Bedrooms and Bathrooms
- 3 Bedrooms
- 2 Full Bathrooms
Laundry
- Laundry on lower level
- Electric Dryer
- Washer
Parking
- 2 Car Garage
- Private Driveway
Outdoor Features
- Above Ground Pool
- Shed
- Rain Gutters
Utilities
- Hot Water Heating System
- Heating System Uses Oil
- Hot Water Circulator
- Fuel Tank Located in Basement
Listing and Financial Details
- Assessor Parcel Number 535311
Map
Home Values in the Area
Average Home Value in this Area
Tax History
| Year | Tax Paid | Tax Assessment Tax Assessment Total Assessment is a certain percentage of the fair market value that is determined by local assessors to be the total taxable value of land and additions on the property. | Land | Improvement |
|---|---|---|---|---|
| 2025 | $5,055 | $145,900 | $52,200 | $93,700 |
| 2024 | $4,933 | $145,900 | $52,200 | $93,700 |
| 2023 | $4,853 | $145,900 | $52,200 | $93,700 |
| 2022 | $4,463 | $145,900 | $52,200 | $93,700 |
| 2021 | $4,277 | $114,430 | $41,170 | $73,260 |
| 2020 | $4,277 | $114,430 | $41,170 | $73,260 |
| 2019 | $4,277 | $114,430 | $41,170 | $73,260 |
| 2018 | $4,182 | $114,430 | $41,170 | $73,260 |
| 2017 | $3,957 | $114,430 | $41,170 | $73,260 |
| 2016 | $4,002 | $117,680 | $46,110 | $71,570 |
| 2015 | $3,888 | $117,680 | $46,110 | $71,570 |
| 2014 | $3,799 | $117,680 | $46,110 | $71,570 |
Property History
| Date | Event | Price | List to Sale | Price per Sq Ft |
|---|---|---|---|---|
| 10/31/2025 10/31/25 | For Sale | $349,900 | -- | $263 / Sq Ft |
Purchase History
| Date | Type | Sale Price | Title Company |
|---|---|---|---|
| Warranty Deed | $148,600 | -- |
Mortgage History
| Date | Status | Loan Amount | Loan Type |
|---|---|---|---|
| Open | $200,203 | No Value Available | |
| Closed | $217,920 | No Value Available | |
| Closed | $217,920 | No Value Available | |
| Closed | $200,000 | No Value Available |
Source: SmartMLS
MLS Number: 24135508
APN: ENFI-000061-000000-000055
- 31 Whitmun Rd
- 81 The Meadows Unit 81
- 124 Barrington Rd
- 29 Montano Rd
- 131 Shaker Rd
- 31 Francis Ave
- 168 Fox Hill Ln Unit 81
- 168 Fox Hill Ln
- 235 Shaker Rd
- 22 Ohear Ave
- 10 Russell St
- 55 Main St
- 64 Mark Dr Unit 64
- 27 Campbell Dr
- 12 Walnut St
- 7 Mcconn Ave
- 37 New King St
- 15 Yorktown Dr
- 61 Jamestown Dr Unit 61
- 20 Smithfield Ct Unit 2
