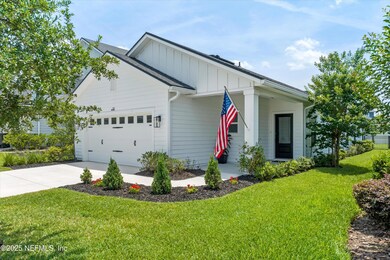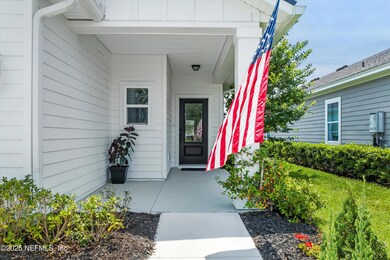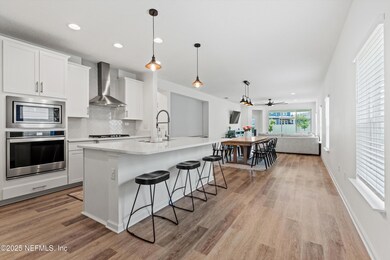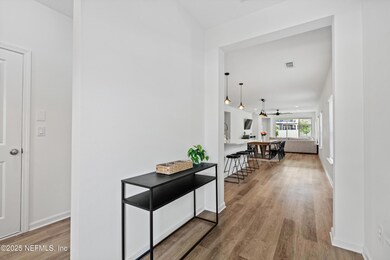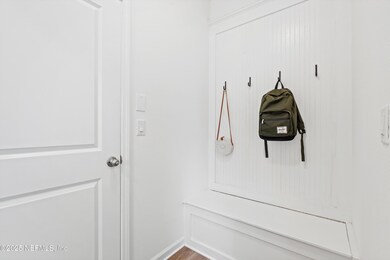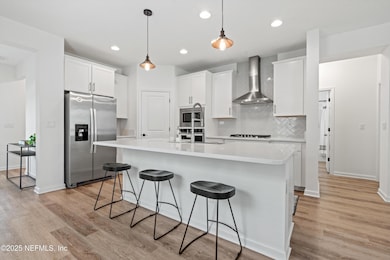
32 Mosaic Park Ave Saint Augustine, FL 32092
Trailmark NeighborhoodHighlights
- Fitness Center
- Pond View
- Clubhouse
- Picolata Crossing Elementary School Rated A
- Open Floorplan
- Children's Pool
About This Home
As of July 2025Modern Comfort Meets Timeless Charm in this beautifully maintained, ranch-style home that has been thoughtfully upgraded to make it better than new construction. Located in a quiet, desirable neighborhood, this single-story home offers the perfect blend of contemporary finishes and everyday functionality. Step inside to find an open-concept layout featuring a spacious living area with abundant natural light, luxury vinyl plank flooring, and a seamless flow into the dining area and kitchen—ideal for entertaining or cozy nights in. The upgraded kitchen boasts quartz countertops, stainless steel appliances, a large island with bar seating, and custom cabinetry. The private primary suite includes two walk-in closets and a beautifully appointed en-suite bathroom with dual vanities, a soaking tub, and a separate, tiled, walk-in shower. Two additional bedrooms offer flexibility for family, guests, or a home office. Additional highlights include a two-car garage, upgraded lighting, and a fenced backyard with a patio perfect for relaxing or hosting outdoor gatherings. This move-in ready gem combines quality construction with thoughtful upgrades and modern style. Don't miss your chance to make it yours!
Last Agent to Sell the Property
KELLER WILLIAMS ST JOHNS License #3492205 Listed on: 06/06/2025

Home Details
Home Type
- Single Family
Est. Annual Taxes
- $6,454
Year Built
- Built in 2019
Lot Details
- 6,534 Sq Ft Lot
- Property fronts a private road
- Back Yard Fenced
HOA Fees
- $8 Monthly HOA Fees
Parking
- 2 Car Attached Garage
Home Design
- Shingle Roof
Interior Spaces
- 1,875 Sq Ft Home
- 1-Story Property
- Open Floorplan
- Ceiling Fan
- Entrance Foyer
- Pond Views
Kitchen
- Gas Oven
- Gas Cooktop
- Microwave
- Dishwasher
- Kitchen Island
- Disposal
Flooring
- Tile
- Vinyl
Bedrooms and Bathrooms
- 3 Bedrooms
- Dual Closets
- Walk-In Closet
- 2 Full Bathrooms
- Bathtub With Separate Shower Stall
Laundry
- Laundry in unit
- Dryer
- Washer
Home Security
- Carbon Monoxide Detectors
- Fire and Smoke Detector
Outdoor Features
- Patio
Schools
- Picolata Crossing Elementary School
- Pacetti Bay Middle School
- Tocoi Creek High School
Utilities
- Central Heating and Cooling System
- 200+ Amp Service
- Natural Gas Connected
- Tankless Water Heater
Listing and Financial Details
- Assessor Parcel Number 0290113260
Community Details
Overview
- Association fees include ground maintenance
- Evergreen Lifestyle Management Association, Phone Number (970) 226-5600
- Trailmark Subdivision
- On-Site Maintenance
Amenities
- Clubhouse
Recreation
- Tennis Courts
- Community Basketball Court
- Pickleball Courts
- Community Playground
- Fitness Center
- Children's Pool
- Park
- Dog Park
- Jogging Path
Similar Homes in the area
Home Values in the Area
Average Home Value in this Area
Mortgage History
| Date | Status | Loan Amount | Loan Type |
|---|---|---|---|
| Closed | $45,000 | New Conventional |
Property History
| Date | Event | Price | Change | Sq Ft Price |
|---|---|---|---|---|
| 07/17/2025 07/17/25 | Sold | $391,000 | +0.5% | $209 / Sq Ft |
| 06/06/2025 06/06/25 | For Sale | $389,000 | -- | $207 / Sq Ft |
Tax History Compared to Growth
Tax History
| Year | Tax Paid | Tax Assessment Tax Assessment Total Assessment is a certain percentage of the fair market value that is determined by local assessors to be the total taxable value of land and additions on the property. | Land | Improvement |
|---|---|---|---|---|
| 2025 | $5,144 | $256,939 | -- | -- |
| 2024 | $5,144 | $372,474 | $100,000 | $272,474 |
| 2023 | $5,144 | $372,474 | $100,000 | $272,474 |
| 2022 | $5,058 | $359,226 | $84,000 | $275,226 |
| 2021 | $5,037 | $231,947 | $65,000 | $166,947 |
| 2019 | $2,963 | $55,000 | $0 | $0 |
| 2018 | $2,876 | $55,000 | $0 | $0 |
| 2017 | $0 | $1,261 | $1,261 | $0 |
Agents Affiliated with this Home
-
KELSEY EBARB-REMBOLD
K
Seller's Agent in 2025
KELSEY EBARB-REMBOLD
KELLER WILLIAMS ST JOHNS
(224) 237-1325
2 in this area
19 Total Sales
-
GISELLA DANIELS TAYLOR
G
Buyer's Agent in 2025
GISELLA DANIELS TAYLOR
KELLER WILLIAMS ST JOHNS
(904) 514-1053
1 in this area
2 Total Sales
Map
Source: realMLS (Northeast Florida Multiple Listing Service)
MLS Number: 2089286
APN: 029011-3260
- 212 Foxcross Ave
- 174 Foxcross Ave
- 213 Foxcross Ave
- 24 Bluegrass Way
- 154 Bluegrass Way
- 147 Bluegrass Way
- 179 Charmer Trc
- 48 Bluegrass Way
- 25 Wrensong Place
- 12 Wrensong Place
- 12 Wrensong Place
- 12 Wrensong Place
- 335 Ferndale Way
- 328 Clarys Run
- 269 Clarys Run
- 316 Ferndale Way
- 295 Ferndale Way
- 50 Rustic Mill Dr
- 50 Rustic Mill Dr
- 50 Rustic Mill Dr

