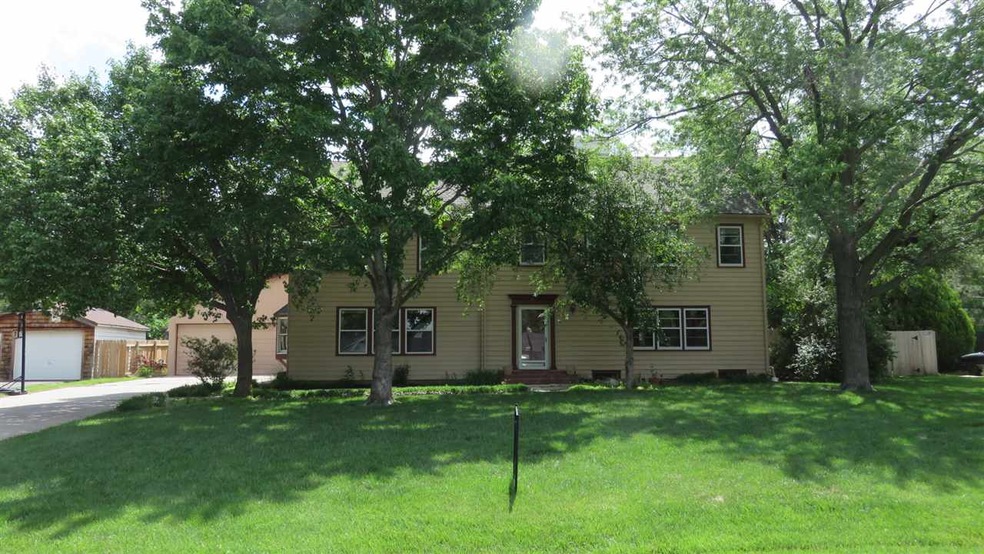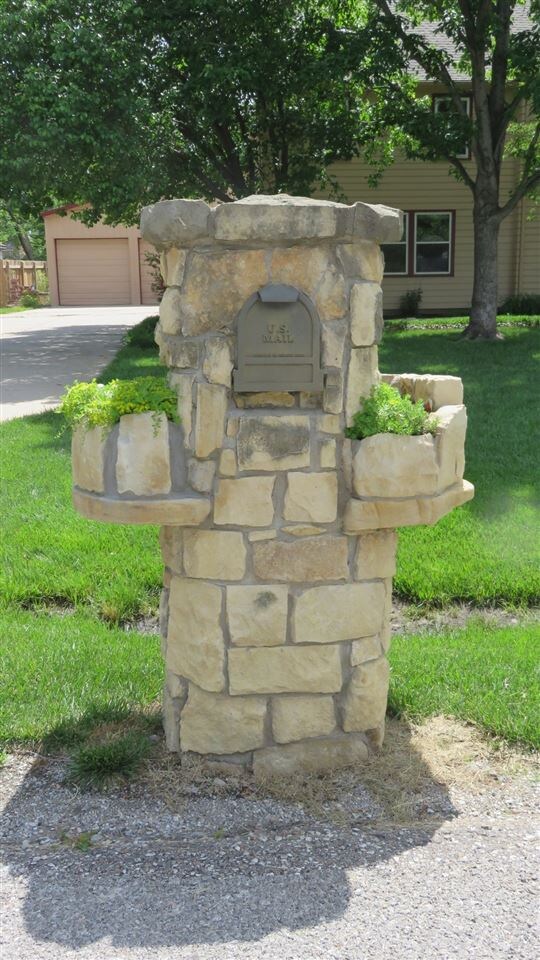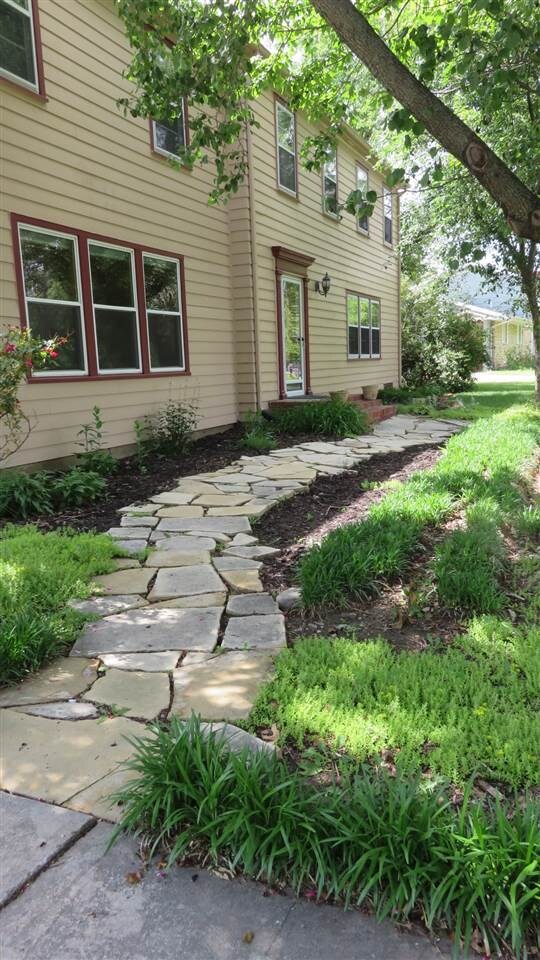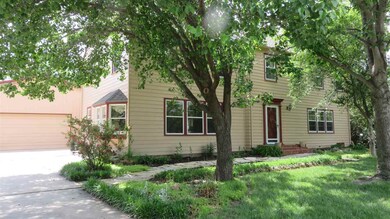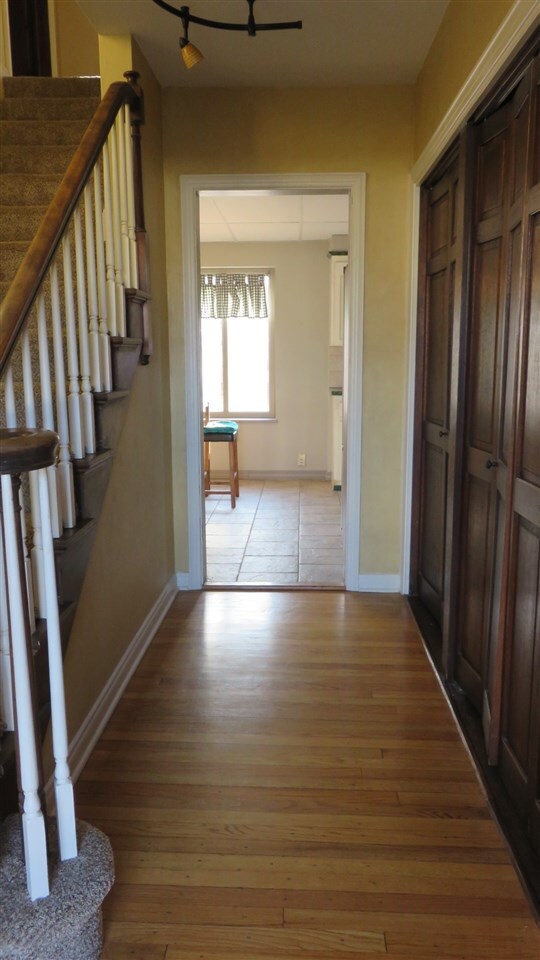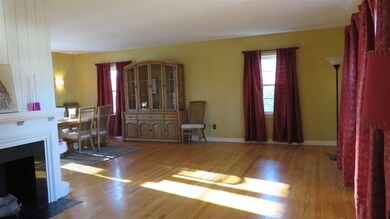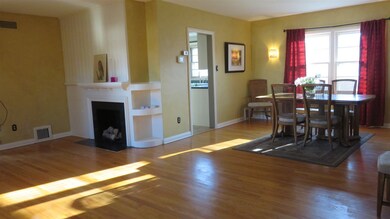
32 N Laurel Dr Wichita, KS 67206
Forest Hills NeighborhoodHighlights
- Deck
- Wood Flooring
- 4 Car Detached Garage
- Traditional Architecture
- Formal Dining Room
- Storm Windows
About This Home
As of February 2023WOW...ANOTHER PRICE REDUCTION......WHAT A FIND! FABULOUS NEIGHBORHOOD WITH LARGE LOTS. NEW CARPET IN MASTER BEDROOM, BATH AND HALL LINEN CLOSET 2018. NEW PAINT IN UPSTAIRS BEDROOM....PULLED CARPET TO EXPOSE WONDERFUL WOOD FLOORS IN UPSTAIRS BEDROOMS. SO MUCH TO THIS HOME! ONLY 2 OWNERS IN LAST 51 YEARS. DO NOT MISS THIS OPPORTUNITY! 2 Story 4 bedroom 2 1/2 bath Home in coveted FOREST HILLS with a 42 x 42 Garage/Outbuilding with a heated & cooled 20 x 20 workshop that is insulated. Built in 2012 the garage doors are 8' with openers and shop is insulated. The side walls are 10 ' and you can get 4 cars plus in garage. The garage has a 200 Amp electrical panel with line going to the house. (The outbuilding itself is worth over $40,000+) After you have had a day of hard work enjoy yourself in the hot tub that is only 6 years old and cost $9000 new. There is a covered walk to the back door of home from workshop. Enter the home from the front door and you have a fabulous entry with large entry closet. The living room and formal dining sit off the entry and all have wonderful wood floors. At the end of the hallway entry is the tiled kitchen with 2 pantries, stainless appliances, gas stove and nice white cabinetry with under cabinet lighting. There is an area for a breakfast table in kitchen near windows that overlook the back yard and shop entry. Just off the kitchen is a half bath, separate good size laundry room and main floor large family room with many newly installed double hung windows and charming bay window and window seat! The carpet is only 2 years old in family room, stairway and upstairs hallway. Head upstairs to the Master bedroom & bath that was an addition over original garage with nice space, 3 other bedrooms (wood floors under carpet), cedar closet, linen bonus room and beautifully up dated hall bath with tile, built ins and walk in tiled shower with glass doors. The large basement has several egress windows and could be finished as you wish but has been used for storage in past. There is a former half bath in basement that is still plumbed but not functioning as a bath currently as tax records show. The backyard is spacious and there is room to make it as you wish and lifestyle prefers. A hidden fence in back yard with dog collar is a plus also. Lots of space in driveway for multiple cars as well. Do not wait to see this great home in the heart of the city and all it has to offer! To See list of up dates and improvements contact listing agent!
Last Agent to Sell the Property
Reece Nichols South Central Kansas License #00218477 Listed on: 02/27/2018

Home Details
Home Type
- Single Family
Est. Annual Taxes
- $2,793
Year Built
- Built in 1939
Lot Details
- 0.38 Acre Lot
- Wood Fence
Home Design
- Traditional Architecture
- Frame Construction
- Composition Roof
Interior Spaces
- 2,662 Sq Ft Home
- 2-Story Property
- Ceiling Fan
- Attached Fireplace Door
- Living Room with Fireplace
- Formal Dining Room
- Wood Flooring
Kitchen
- Oven or Range
- Plumbed For Gas In Kitchen
- Electric Cooktop
- Microwave
- Dishwasher
- Disposal
Bedrooms and Bathrooms
- 4 Bedrooms
- En-Suite Primary Bedroom
- Walk-In Closet
- Separate Shower in Primary Bathroom
Laundry
- Laundry Room
- Laundry on main level
- 220 Volts In Laundry
Unfinished Basement
- Basement Fills Entire Space Under The House
- Natural lighting in basement
Home Security
- Storm Windows
- Storm Doors
Parking
- 4 Car Detached Garage
- Garage Door Opener
Outdoor Features
- Deck
- Patio
- Outbuilding
- Rain Gutters
Schools
- Minneha Elementary School
- Coleman Middle School
- Southeast High School
Utilities
- Forced Air Heating and Cooling System
- Heating System Uses Gas
Community Details
- Forest Hills Subdivision
Listing and Financial Details
- Assessor Parcel Number 20173-114-20-0-14-02-010.00
Ownership History
Purchase Details
Purchase Details
Home Financials for this Owner
Home Financials are based on the most recent Mortgage that was taken out on this home.Purchase Details
Home Financials for this Owner
Home Financials are based on the most recent Mortgage that was taken out on this home.Purchase Details
Home Financials for this Owner
Home Financials are based on the most recent Mortgage that was taken out on this home.Similar Homes in the area
Home Values in the Area
Average Home Value in this Area
Purchase History
| Date | Type | Sale Price | Title Company |
|---|---|---|---|
| Deed | -- | None Listed On Document | |
| Warranty Deed | -- | Security 1St Title | |
| Interfamily Deed Transfer | -- | None Available | |
| Warranty Deed | -- | None Available |
Mortgage History
| Date | Status | Loan Amount | Loan Type |
|---|---|---|---|
| Previous Owner | $256,500 | VA | |
| Previous Owner | $202,446 | FHA | |
| Previous Owner | $1,208,867 | FHA | |
| Previous Owner | $199,500 | New Conventional | |
| Previous Owner | $99,216 | New Conventional | |
| Previous Owner | $139,425 | New Conventional |
Property History
| Date | Event | Price | Change | Sq Ft Price |
|---|---|---|---|---|
| 02/24/2023 02/24/23 | Sold | -- | -- | -- |
| 01/18/2023 01/18/23 | Pending | -- | -- | -- |
| 01/08/2023 01/08/23 | Price Changed | $313,000 | -2.2% | $78 / Sq Ft |
| 12/19/2022 12/19/22 | For Sale | $320,000 | +52.4% | $80 / Sq Ft |
| 07/12/2018 07/12/18 | Sold | -- | -- | -- |
| 06/11/2018 06/11/18 | Pending | -- | -- | -- |
| 06/09/2018 06/09/18 | Price Changed | $210,000 | -2.3% | $79 / Sq Ft |
| 04/20/2018 04/20/18 | Price Changed | $215,000 | -4.4% | $81 / Sq Ft |
| 03/26/2018 03/26/18 | Price Changed | $225,000 | -2.2% | $85 / Sq Ft |
| 03/08/2018 03/08/18 | Price Changed | $230,000 | -4.2% | $86 / Sq Ft |
| 02/27/2018 02/27/18 | For Sale | $240,000 | -- | $90 / Sq Ft |
Tax History Compared to Growth
Tax History
| Year | Tax Paid | Tax Assessment Tax Assessment Total Assessment is a certain percentage of the fair market value that is determined by local assessors to be the total taxable value of land and additions on the property. | Land | Improvement |
|---|---|---|---|---|
| 2023 | $3,093 | $33,466 | $2,473 | $30,993 |
| 2022 | $3,275 | $29,176 | $2,323 | $26,853 |
| 2021 | $3,103 | $27,048 | $2,323 | $24,725 |
| 2020 | $2,951 | $25,634 | $2,323 | $23,311 |
| 2019 | $3,003 | $26,037 | $2,312 | $23,725 |
| 2018 | $3,428 | $29,590 | $1,346 | $28,244 |
| 2017 | $2,799 | $0 | $0 | $0 |
| 2016 | $2,651 | $0 | $0 | $0 |
| 2015 | $2,618 | $0 | $0 | $0 |
| 2014 | $2,645 | $0 | $0 | $0 |
Agents Affiliated with this Home
-
Janelle Jones

Seller's Agent in 2023
Janelle Jones
Berkshire Hathaway PenFed Realty
(316) 768-9314
1 in this area
63 Total Sales
-
Ashley Phillips

Buyer's Agent in 2023
Ashley Phillips
Berkshire Hathaway PenFed Realty
(316) 409-2635
1 in this area
82 Total Sales
-
KELLEY NARON
K
Seller's Agent in 2018
KELLEY NARON
Reece Nichols South Central Kansas
(316) 734-8952
56 Total Sales
-
Andrea Ward

Buyer's Agent in 2018
Andrea Ward
Platinum Realty LLC
(704) 236-3642
7 Total Sales
Map
Source: South Central Kansas MLS
MLS Number: 547539
APN: 114-20-0-14-02-010.00
- 20 N Cypress Dr
- 9109 E Elm St
- 8601 E Brentmoor Ln
- 8509 E Stoneridge Ln
- 812 N Cypress Ct
- 8425 E Huntington St
- 8425 E Tamarac St
- 8409 E Overbrook St
- 262 S Bonnie Brae St
- 8209 E Brentmoor St
- 202 S Bonnie Brae St
- 9214 E Killarney Place
- 9104 E Killarney Place
- 8002 E Lynwood St
- 1028 N Cypress Dr
- 1110 N Cypress Ct
- 703 S Todd Cir
- 8909 E Bradford Cir
- 944 S Beech St
- 1221 S Fox Run
