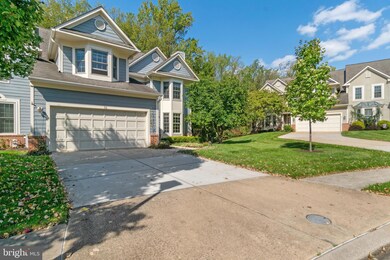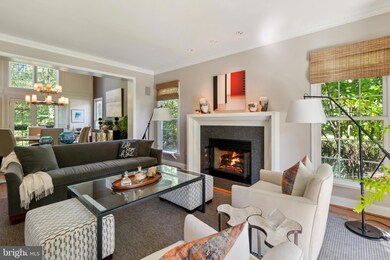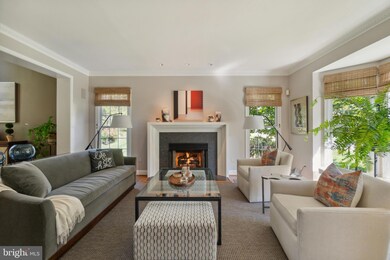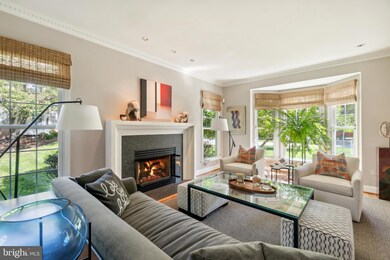
32 Old Granary Ct Catonsville, MD 21228
Highlights
- Eat-In Gourmet Kitchen
- View of Trees or Woods
- Open Floorplan
- Catonsville High School Rated A-
- Heated Floors
- Colonial Architecture
About This Home
As of November 2024Elegance and class at its best! Once you come into this home you won’t want to leave .
Premium lot backing to state park with a commanding view. An outstanding one-of-a-kind end of
group townhome tucked away on a quiet cul-de-sac with no thru traffic in the HIGHLY
sought after and RARELY available Fox Hall Manor. This 4 bedroom, 3.5 bath, 3700sf
home has been entirely professionally renovated top to bottom. 2-Story marble
entry, 9’ ceilings, hardwood floors and custom built-ins and moldings. Gourmet
Kitchen with Granite Countertops, top of the line cabinets and stainless steel
appliances. Very private open flow layout is both spacious and bathed in light with
extensive windows throughout. Formal Living Room, two story Dining Room with
spectacular Palladian window wall and Juliet balcony overlooking woods. Gas burning
fireplaces in both family and living rooms. Hard wired speakers installed in the living
room, dining room and family room. Laundry featuring more storage, front load
washer and dryer and granite counter. Enjoy the seasons on your outdoor deck with
automatic awning, hardwired speakers and natural gas grill. Second floor with Primary
bedroom/en-suite, 2 additional generously sized bedrooms/office spaces, another full
bath and additional walk-in cedar closet. Primary Suite includes two walk-in closets,
beautifully designed en-suite bath including Kohler double sinks, soaking tub and
separate multi-head shower, heated ceramic floor and plenty of natural light from the
2 sky lights. Truly a bath to spoil you. Bay windows and generous closets in both additional bedrooms.
More living space in the fully finished walk-out basement, with billiard room, bonus
bedroom, full bath, wine cellar, recessed lighting, storage and walkout to expansive
concrete patio with accents of stone around the edges. And did we say the back yard is overlooking Patapsco State Park. The best of both sun and shade outdoor living! This home is elegantly appointed for entertainment + this exceptional home backs to Patapsco State Park and is conveniently located to BWI, MARC Trains, UMBC, CCBC, Golf, shopping and major highways (195,95,295,695) HOA dues are reduced January 2025 to 375.00 which covers exterior maintenance, snow removal of sidewalks, gutter cleaning, grass cutting along with tree mulching, front garden mulching, maintenance and Repair of Sewer hook-up to Baltimore County sewer system, making looking and leaving it a breeze.
This is a home for those accustomed to the BEST!
Townhouse Details
Home Type
- Townhome
Est. Annual Taxes
- $5,811
Year Built
- Built in 1994
Lot Details
- 6,272 Sq Ft Lot
- Landscaped
- Extensive Hardscape
- Wooded Lot
- Backs to Trees or Woods
- Back and Front Yard
- Property is in excellent condition
HOA Fees
- $400 Monthly HOA Fees
Parking
- 2 Car Attached Garage
- Front Facing Garage
- Garage Door Opener
- Driveway
Home Design
- Colonial Architecture
- Block Foundation
- Asphalt Roof
- HardiePlank Type
Interior Spaces
- Property has 3 Levels
- Open Floorplan
- Built-In Features
- Ceiling height of 9 feet or more
- Ceiling Fan
- 2 Fireplaces
- Fireplace Mantel
- Gas Fireplace
- Double Pane Windows
- Awning
- Replacement Windows
- Vinyl Clad Windows
- Window Treatments
- Bay Window
- Sliding Windows
- Window Screens
- Six Panel Doors
- Family Room Off Kitchen
- Living Room
- Formal Dining Room
- Bonus Room
- Game Room
- Views of Woods
Kitchen
- Eat-In Gourmet Kitchen
- Gas Oven or Range
- <<selfCleaningOvenToken>>
- Six Burner Stove
- Cooktop<<rangeHoodToken>>
- <<builtInMicrowave>>
- Ice Maker
- Dishwasher
- Stainless Steel Appliances
- Kitchen Island
- Upgraded Countertops
- Wine Rack
- Disposal
Flooring
- Wood
- Carpet
- Heated Floors
- Marble
- Tile or Brick
Bedrooms and Bathrooms
- En-Suite Primary Bedroom
- En-Suite Bathroom
- Walk-In Closet
- Soaking Tub
- Walk-in Shower
Laundry
- Laundry Room
- Laundry on main level
- Gas Dryer
- Washer
Finished Basement
- Heated Basement
- Walk-Out Basement
- Rear Basement Entry
- Basement Windows
Outdoor Features
- Deck
- Patio
- Exterior Lighting
Location
- Property is near a park
Utilities
- Forced Air Heating and Cooling System
- 200+ Amp Service
- Natural Gas Water Heater
- Cable TV Available
Listing and Financial Details
- Tax Lot 47
- Assessor Parcel Number 04012200006100
Community Details
Overview
- Association fees include common area maintenance, lawn care front, lawn care rear, lawn care side, lawn maintenance, snow removal
- American Community HOA
- Foxhall Farm Subdivision
Pet Policy
- Dogs and Cats Allowed
Ownership History
Purchase Details
Home Financials for this Owner
Home Financials are based on the most recent Mortgage that was taken out on this home.Purchase Details
Home Financials for this Owner
Home Financials are based on the most recent Mortgage that was taken out on this home.Similar Homes in Catonsville, MD
Home Values in the Area
Average Home Value in this Area
Purchase History
| Date | Type | Sale Price | Title Company |
|---|---|---|---|
| Deed | $430,000 | Sage Title Group Llc | |
| Deed | $304,095 | -- |
Mortgage History
| Date | Status | Loan Amount | Loan Type |
|---|---|---|---|
| Open | $594,000 | Credit Line Revolving | |
| Previous Owner | $272,500 | No Value Available |
Property History
| Date | Event | Price | Change | Sq Ft Price |
|---|---|---|---|---|
| 11/21/2024 11/21/24 | Sold | $710,000 | -1.2% | $200 / Sq Ft |
| 10/15/2024 10/15/24 | Pending | -- | -- | -- |
| 10/11/2024 10/11/24 | For Sale | $718,900 | +67.2% | $202 / Sq Ft |
| 05/25/2012 05/25/12 | Sold | $430,000 | -4.4% | $160 / Sq Ft |
| 05/01/2012 05/01/12 | Pending | -- | -- | -- |
| 03/28/2012 03/28/12 | Price Changed | $449,900 | -5.3% | $167 / Sq Ft |
| 03/13/2012 03/13/12 | For Sale | $474,900 | -- | $177 / Sq Ft |
Tax History Compared to Growth
Tax History
| Year | Tax Paid | Tax Assessment Tax Assessment Total Assessment is a certain percentage of the fair market value that is determined by local assessors to be the total taxable value of land and additions on the property. | Land | Improvement |
|---|---|---|---|---|
| 2025 | $6,765 | $525,900 | -- | -- |
| 2024 | $6,765 | $489,000 | $127,000 | $362,000 |
| 2023 | $3,327 | $479,467 | $0 | $0 |
| 2022 | $6,374 | $469,933 | $0 | $0 |
| 2021 | $6,183 | $460,400 | $127,000 | $333,400 |
| 2020 | $6,183 | $449,700 | $0 | $0 |
| 2019 | $5,993 | $439,000 | $0 | $0 |
| 2018 | $5,864 | $428,300 | $127,400 | $300,900 |
| 2017 | $5,556 | $414,100 | $0 | $0 |
| 2016 | $5,337 | $399,900 | $0 | $0 |
| 2015 | $5,337 | $385,700 | $0 | $0 |
| 2014 | $5,337 | $385,700 | $0 | $0 |
Agents Affiliated with this Home
-
Kendall Skirven

Seller's Agent in 2024
Kendall Skirven
RE/MAX Solutions
(410) 409-2743
59 in this area
121 Total Sales
-
John Benedictis

Buyer's Agent in 2024
John Benedictis
Keller Williams Realty Centre
(410) 977-1355
2 in this area
77 Total Sales
-
Marybeth Brohawn

Seller's Agent in 2012
Marybeth Brohawn
Cummings & Co Realtors
(410) 409-3173
11 in this area
19 Total Sales
-
Margaret Christian

Seller Co-Listing Agent in 2012
Margaret Christian
Cummings & Co. Realtors
(410) 746-8166
125 in this area
204 Total Sales
Map
Source: Bright MLS
MLS Number: MDBC2109226
APN: 01-2200006100
- 19 Pepperdine Cir
- 1 Basswood Ct
- 15 English Elm Ct
- 707 Hunter Way
- 1218 Mccurley Ave
- 117 Glenrae Dr
- 1310 Brook Rd
- 825 Fairway Ave
- 4 Holmes Ave
- 5447 Valley Rd
- 5425 Jacks Ct
- 16 Locust Dr
- 111 Locust Dr
- 6291 W Rockburn Hill Rd
- 5605 Shelbourne Rd
- 26 Locust Dr
- 4749 Ilchester Rd
- 6 S Rolling Rd
- 1016 Elm Rd
- 4484 Ilchester Rd






