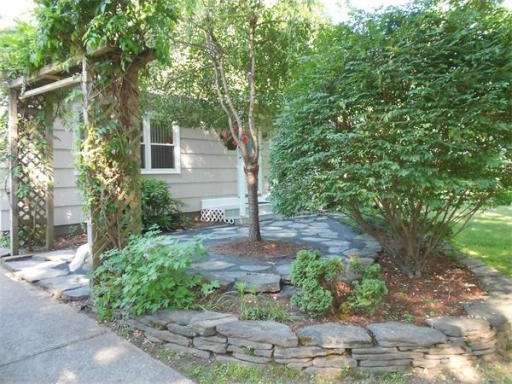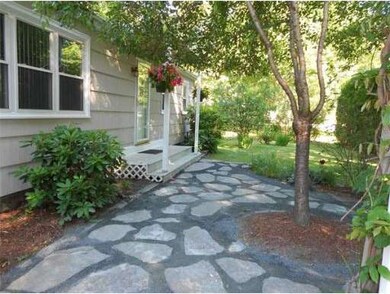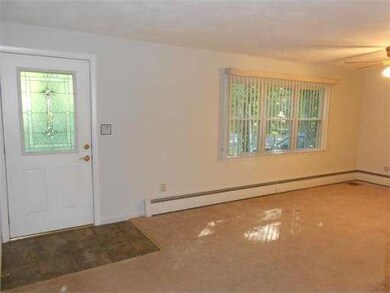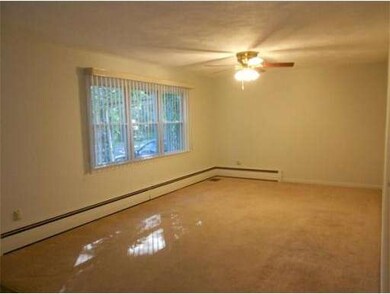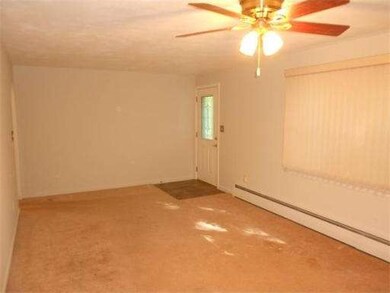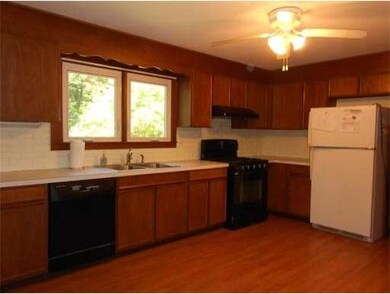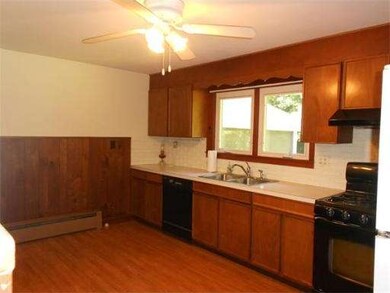
32 Oliver St Easthampton, MA 01027
About This Home
As of June 2016This neat & clean ranch style home is located in a desirable residential location, minutes to downtown and an easy commute to surrounding areas and I91. The interior features a large kitchen, fresh paint throughout, replacement windows and comes fully applianced. The exterior is nicely landscaped with an attractive front courtyard area, there is a 1 car attached garage(w/newer door & opener) and a screened in porch that provides a great place to relax and enjoy the beautiful rear yard.
Home Details
Home Type
Single Family
Est. Annual Taxes
$4,020
Year Built
1958
Lot Details
0
Listing Details
- Special Features: None
- Property Sub Type: Detached
- Year Built: 1958
Interior Features
- Has Basement: Yes
- Number of Rooms: 5
- Electric: Circuit Breakers, 100 Amps
- Interior Amenities: Cable Available
- Basement: Full, Interior Access, Concrete Floor
- Bedroom 2: First Floor
- Bedroom 3: First Floor
- Bathroom #1: First Floor
- Kitchen: First Floor
- Living Room: First Floor
- Master Bedroom: First Floor
- Master Bedroom Description: Flooring - Wall to Wall Carpet
Exterior Features
- Construction: Frame
- Exterior: Shake
- Exterior Features: Porch - Screened, Gutters
- Foundation: Concrete Block
Garage/Parking
- Garage Parking: Attached, Garage Door Opener
- Garage Spaces: 1
- Parking: Off-Street
- Parking Spaces: 2
Utilities
- Hot Water: Oil
- Utility Connections: for Gas Range
Condo/Co-op/Association
- HOA: No
Ownership History
Purchase Details
Home Financials for this Owner
Home Financials are based on the most recent Mortgage that was taken out on this home.Purchase Details
Home Financials for this Owner
Home Financials are based on the most recent Mortgage that was taken out on this home.Purchase Details
Similar Homes in Easthampton, MA
Home Values in the Area
Average Home Value in this Area
Purchase History
| Date | Type | Sale Price | Title Company |
|---|---|---|---|
| Not Resolvable | $225,000 | -- | |
| Not Resolvable | $215,000 | -- | |
| Deed | $150 | -- |
Mortgage History
| Date | Status | Loan Amount | Loan Type |
|---|---|---|---|
| Open | $218,250 | New Conventional | |
| Previous Owner | $172,000 | New Conventional | |
| Previous Owner | $81,000 | No Value Available | |
| Previous Owner | $80,000 | No Value Available | |
| Previous Owner | $15,000 | No Value Available |
Property History
| Date | Event | Price | Change | Sq Ft Price |
|---|---|---|---|---|
| 06/28/2016 06/28/16 | Sold | $225,000 | 0.0% | $216 / Sq Ft |
| 04/20/2016 04/20/16 | Pending | -- | -- | -- |
| 03/10/2016 03/10/16 | For Sale | $224,900 | +4.6% | $216 / Sq Ft |
| 07/30/2014 07/30/14 | Sold | $215,000 | 0.0% | $207 / Sq Ft |
| 07/13/2014 07/13/14 | Pending | -- | -- | -- |
| 06/27/2014 06/27/14 | Off Market | $215,000 | -- | -- |
| 06/23/2014 06/23/14 | For Sale | $215,000 | -- | $207 / Sq Ft |
Tax History Compared to Growth
Tax History
| Year | Tax Paid | Tax Assessment Tax Assessment Total Assessment is a certain percentage of the fair market value that is determined by local assessors to be the total taxable value of land and additions on the property. | Land | Improvement |
|---|---|---|---|---|
| 2025 | $4,020 | $294,100 | $120,900 | $173,200 |
| 2024 | $3,881 | $286,200 | $117,500 | $168,700 |
| 2023 | $3,079 | $210,200 | $92,500 | $117,700 |
| 2022 | $3,475 | $210,200 | $92,500 | $117,700 |
| 2021 | $3,794 | $216,300 | $92,500 | $123,800 |
| 2020 | $3,733 | $210,200 | $92,500 | $117,700 |
| 2019 | $3,137 | $202,900 | $92,500 | $110,400 |
| 2018 | $3,006 | $187,900 | $87,200 | $100,700 |
| 2017 | $2,895 | $178,600 | $83,800 | $94,800 |
| 2016 | $2,784 | $178,600 | $83,800 | $94,800 |
| 2015 | $2,706 | $178,600 | $83,800 | $94,800 |
Agents Affiliated with this Home
-
Crystal Kane

Seller's Agent in 2016
Crystal Kane
Happy Valley Realty Group, LLC
(413) 250-7223
8 in this area
44 Total Sales
-
P
Buyer's Agent in 2016
Paula Maak
Maak Real Estate
-
Brian Jarrett
B
Seller's Agent in 2014
Brian Jarrett
Taylor Agency
(413) 527-3375
36 in this area
126 Total Sales
Map
Source: MLS Property Information Network (MLS PIN)
MLS Number: 71703221
APN: EHAM-000139-000117
- 2 Little St
- 43 Loudville Rd
- 20 Meadowbrook Dr
- 25 Meadowbrook Dr
- 16 Pomeroy Meadow Rd
- M143 &152 Glendale St
- 98 Park Hill Rd
- 385 Main St
- 21 Northampton St Unit 23
- 64 South St Unit 7
- 37 Payson Ave
- 125 Park St
- 117-119 Union St
- 19 Nicols Way Unit 19
- 17 Nicols Way Unit 17
- 11 Nicols Way Unit 11
- 41 South St Unit 11
- 23 John St
- 13 Maple St
- 15 Davis St
