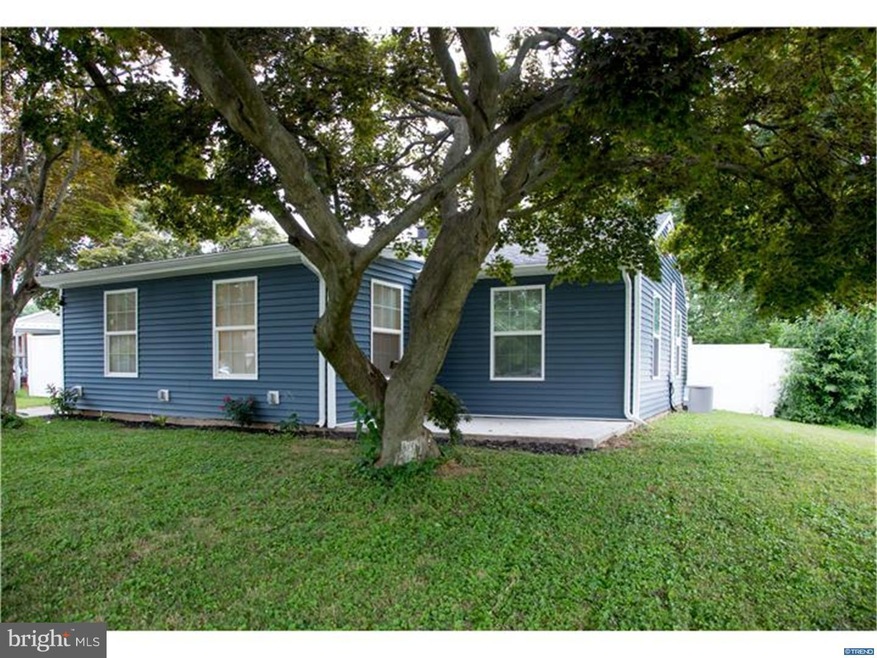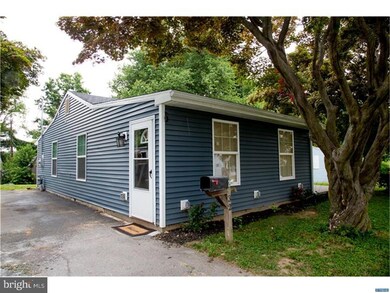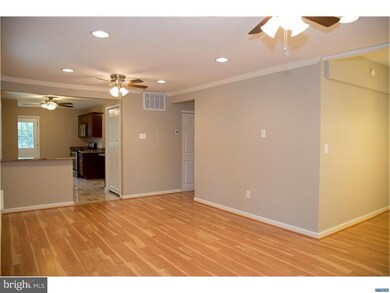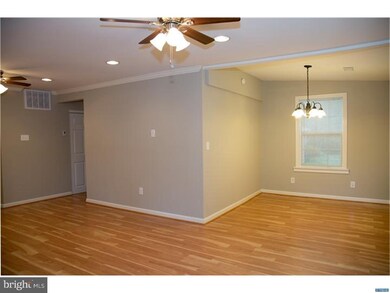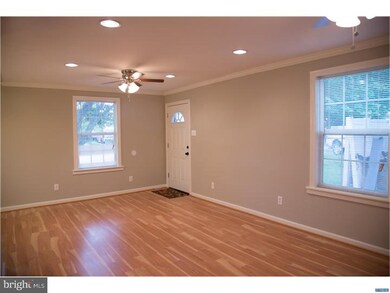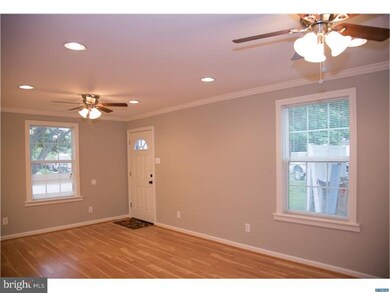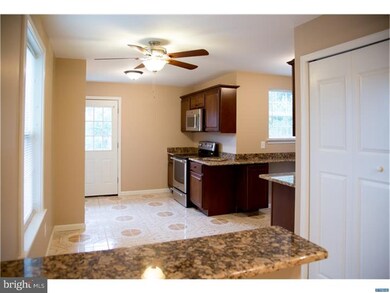
32 Pierson Place New Castle, DE 19720
Collins Park NeighborhoodEstimated Value: $260,000 - $289,000
Highlights
- Rambler Architecture
- No HOA
- Eat-In Kitchen
- Attic
- Porch
- Patio
About This Home
As of September 2016What a great opportunity for buyers to move into a home with virtually nothing to do except give if your personal touches! Practically all new drywall and new flooring throughout with attractive crown molding and recessed lighting in the main living area! You will love having 6 new ceiling fans throughout the home as an added benefit! A large L-shaped granite kitchen with a Maytag appliance package is the big standout! Attractive cabinetry with crown molding, a built-in microwave and high efficiency dishwasher and fridge are sure to please! A fully tiled bath at the rear of the home adds even more to love. The home's exterior offers a brand new roof, new siding in the past 2 years and new lighting and electrical outlets! A private back yard with a huge storage shed top it off! Hurry over and take a look!
Home Details
Home Type
- Single Family
Est. Annual Taxes
- $981
Year Built
- Built in 1954
Lot Details
- 7,841 Sq Ft Lot
- Lot Dimensions are 85 x 149.5
- Southeast Facing Home
- Level Lot
- Property is in good condition
- Property is zoned NC6.5
Parking
- 3 Open Parking Spaces
Home Design
- Rambler Architecture
- Pitched Roof
- Shingle Roof
- Vinyl Siding
- Concrete Perimeter Foundation
Interior Spaces
- 1,050 Sq Ft Home
- Property has 1 Level
- Ceiling Fan
- Replacement Windows
- Living Room
- Wall to Wall Carpet
- Attic
Kitchen
- Eat-In Kitchen
- Built-In Range
- Built-In Microwave
- Dishwasher
- Disposal
Bedrooms and Bathrooms
- 3 Bedrooms
- En-Suite Primary Bedroom
- 1 Full Bathroom
Laundry
- Laundry Room
- Laundry on main level
Eco-Friendly Details
- Energy-Efficient Appliances
- Energy-Efficient Windows
Outdoor Features
- Patio
- Shed
- Porch
Schools
- Castle Hills Elementary School
- William Penn High School
Utilities
- Forced Air Heating and Cooling System
- Heating System Uses Gas
- 200+ Amp Service
- Natural Gas Water Heater
- Cable TV Available
Community Details
- No Home Owners Association
- Castle Hills Subdivision
Listing and Financial Details
- Assessor Parcel Number 10-015.30.126
Ownership History
Purchase Details
Home Financials for this Owner
Home Financials are based on the most recent Mortgage that was taken out on this home.Purchase Details
Home Financials for this Owner
Home Financials are based on the most recent Mortgage that was taken out on this home.Purchase Details
Home Financials for this Owner
Home Financials are based on the most recent Mortgage that was taken out on this home.Purchase Details
Home Financials for this Owner
Home Financials are based on the most recent Mortgage that was taken out on this home.Purchase Details
Home Financials for this Owner
Home Financials are based on the most recent Mortgage that was taken out on this home.Similar Homes in New Castle, DE
Home Values in the Area
Average Home Value in this Area
Purchase History
| Date | Buyer | Sale Price | Title Company |
|---|---|---|---|
| Peterson Dawn Renee | $169,900 | None Available | |
| Renee Peterson Dawn | $169,900 | None Available | |
| Hdj Homes Llc | -- | Attorney | |
| Rozati Hafez | $58,000 | Attorney | |
| Sturgill Marla M | -- | None Available | |
| Sturgill Marla M | -- | None Available | |
| Stevens Marla M | $147,000 | None Available |
Mortgage History
| Date | Status | Borrower | Loan Amount |
|---|---|---|---|
| Open | Peterson Dawn Renee | $55,000 | |
| Open | Peterson Dawn Renee | $166,822 | |
| Closed | Peterson Dawn Renee | $8,000 | |
| Previous Owner | Rozati Hafez | $45,000 | |
| Previous Owner | Sturgill Marla M | $167,678 | |
| Previous Owner | Stevens Marla M | $143,050 |
Property History
| Date | Event | Price | Change | Sq Ft Price |
|---|---|---|---|---|
| 09/09/2016 09/09/16 | Sold | $169,900 | 0.0% | $162 / Sq Ft |
| 08/08/2016 08/08/16 | Pending | -- | -- | -- |
| 07/22/2016 07/22/16 | Price Changed | $169,900 | -2.9% | $162 / Sq Ft |
| 07/11/2016 07/11/16 | For Sale | $174,900 | +201.6% | $167 / Sq Ft |
| 03/21/2016 03/21/16 | Sold | $58,000 | -3.2% | $55 / Sq Ft |
| 09/29/2015 09/29/15 | Pending | -- | -- | -- |
| 09/29/2015 09/29/15 | For Sale | $59,900 | 0.0% | $57 / Sq Ft |
| 09/15/2015 09/15/15 | For Sale | $59,900 | -- | $57 / Sq Ft |
Tax History Compared to Growth
Tax History
| Year | Tax Paid | Tax Assessment Tax Assessment Total Assessment is a certain percentage of the fair market value that is determined by local assessors to be the total taxable value of land and additions on the property. | Land | Improvement |
|---|---|---|---|---|
| 2024 | $1,257 | $36,600 | $6,600 | $30,000 |
| 2023 | $1,143 | $36,600 | $6,600 | $30,000 |
| 2022 | $1,190 | $36,600 | $6,600 | $30,000 |
| 2021 | $1,190 | $36,600 | $6,600 | $30,000 |
| 2020 | $1,197 | $36,600 | $6,600 | $30,000 |
| 2019 | $1,463 | $36,600 | $6,600 | $30,000 |
| 2018 | $1,173 | $36,600 | $6,600 | $30,000 |
| 2017 | $1,097 | $36,600 | $6,600 | $30,000 |
| 2016 | $982 | $36,600 | $6,600 | $30,000 |
| 2015 | $982 | $36,600 | $6,600 | $30,000 |
| 2014 | $982 | $36,600 | $6,600 | $30,000 |
Agents Affiliated with this Home
-
David Iliff

Seller's Agent in 2016
David Iliff
Patterson Schwartz
(302) 234-6073
59 Total Sales
-
Scott Deputy

Seller's Agent in 2016
Scott Deputy
EXP Realty, LLC
(302) 750-6388
72 Total Sales
-
Tremaine Johnson

Buyer's Agent in 2016
Tremaine Johnson
BHHS Fox & Roach
(302) 650-9874
57 Total Sales
Map
Source: Bright MLS
MLS Number: 1003953765
APN: 10-015.30-126
- 28 Gene Ave
- 617 Moores Ln
- 3100 New Castle Ave
- 158 Killoran Dr
- 11 Arbutus Ave
- 140 Bellanca Ln
- 6 Russell Rd
- 125 Rodney Dr
- 309 Single Ave
- 44 Monticello Blvd
- 29 Dandridge Dr
- 106 Killoran Dr
- 115 Buck Ln
- 315 Mcginn Place
- 202 May Ave
- 306 Elwood Place
- 7 Boswell Rd
- 28 Lesley Ln
- 26 Onaway Place
- 202 James Place
- 32 Pierson Place
- 34 Pierson Place
- 30 Pierson Place
- 36 Pierson Place
- 5 Chelwynne Rd
- 27 Midfield Rd
- 29 Midfield Rd
- 37 Pierson Place
- 26 Pierson Place
- 39 Pierson Place
- 3 Chelwynne Rd
- 31 Pierson Place
- 41 Pierson Place
- 1 Chelwynne Rd
- 23 Midfield Rd
- 20 Glen Ave
- 18 Glen Ave
- 8 Glen Ave
- 22 Glen Ave
- 8 Chelwynne Rd
