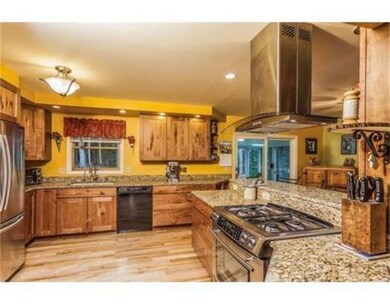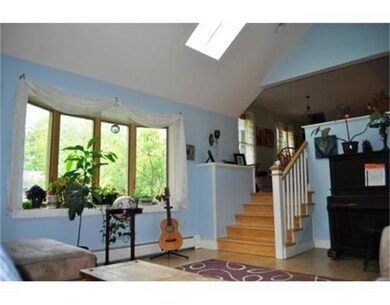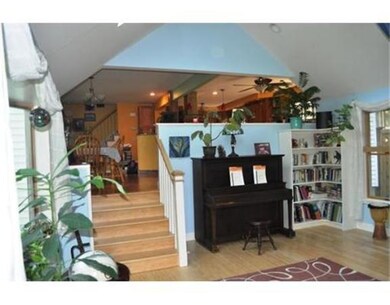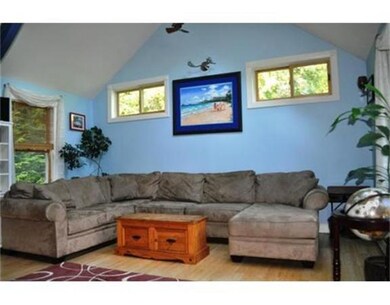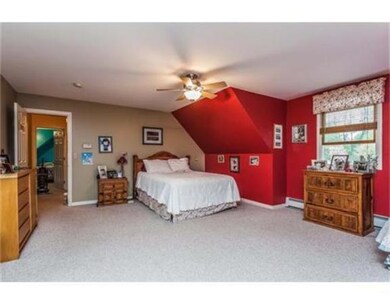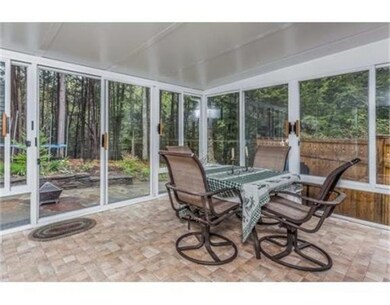
32 Pine Hill Rd Easthampton, MA 01027
About This Home
As of November 2020Welcome Home! Your dream home awaits you! Completely remodeled high end kitchen featuring a large open space perfect for entertaining, new sunken living room with vaulted ceiling, screened in porch leading out to picturesque, and private back yard. Convenient location, and much more!! Sellers will entertain offers between $325k-$350K
Ownership History
Purchase Details
Home Financials for this Owner
Home Financials are based on the most recent Mortgage that was taken out on this home.Purchase Details
Home Financials for this Owner
Home Financials are based on the most recent Mortgage that was taken out on this home.Purchase Details
Home Financials for this Owner
Home Financials are based on the most recent Mortgage that was taken out on this home.Purchase Details
Home Financials for this Owner
Home Financials are based on the most recent Mortgage that was taken out on this home.Purchase Details
Home Financials for this Owner
Home Financials are based on the most recent Mortgage that was taken out on this home.Purchase Details
Purchase Details
Purchase Details
Map
Home Details
Home Type
Single Family
Est. Annual Taxes
$7,736
Year Built
2001
Lot Details
0
Listing Details
- Lot Description: Wooded, Paved Drive
- Special Features: None
- Property Sub Type: Detached
- Year Built: 2001
Interior Features
- Has Basement: Yes
- Primary Bathroom: Yes
- Number of Rooms: 6
- Amenities: Public Transportation, Shopping, Park, Walk/Jog Trails, Bike Path, Conservation Area, Highway Access, Marina, Private School, Public School
- Electric: Circuit Breakers
- Energy: Insulated Windows, Insulated Doors, Prog. Thermostat
- Flooring: Wood, Vinyl, Wall to Wall Carpet
- Insulation: Full, Fiberglass
- Basement: Full, Bulkhead
- Bedroom 2: Second Floor
- Bedroom 3: Second Floor
- Bathroom #1: First Floor
- Bathroom #2: Second Floor
- Bathroom #3: Second Floor
- Kitchen: First Floor
- Laundry Room: First Floor
- Living Room: First Floor
- Master Bedroom: Second Floor
- Master Bedroom Description: Bathroom - Full, Ceiling Fan(s), Flooring - Wall to Wall Carpet
- Dining Room: First Floor
- Family Room: First Floor
Exterior Features
- Construction: Frame
- Exterior: Vinyl
- Exterior Features: Porch - Enclosed, Patio
- Foundation: Poured Concrete
Garage/Parking
- Garage Parking: Attached
- Garage Spaces: 2
- Parking: Off-Street
- Parking Spaces: 6
Utilities
- Heat Zones: 3
- Hot Water: Oil, Tankless
Home Values in the Area
Average Home Value in this Area
Purchase History
| Date | Type | Sale Price | Title Company |
|---|---|---|---|
| Not Resolvable | $422,000 | None Available | |
| Not Resolvable | $385,000 | -- | |
| Deed | -- | -- | |
| Not Resolvable | $335,000 | -- | |
| Deed | $320,000 | -- | |
| Deed | -- | -- | |
| Deed | $279,900 | -- | |
| Deed | $279,900 | -- | |
| Deed | $226,900 | -- |
Mortgage History
| Date | Status | Loan Amount | Loan Type |
|---|---|---|---|
| Open | $337,600 | New Conventional | |
| Previous Owner | $295,000 | New Conventional | |
| Previous Owner | $75,000 | New Conventional | |
| Previous Owner | $226,500 | Stand Alone Refi Refinance Of Original Loan | |
| Previous Owner | $50,000 | No Value Available | |
| Previous Owner | $254,400 | Purchase Money Mortgage | |
| Previous Owner | $80,000 | No Value Available | |
| Previous Owner | $260,800 | No Value Available |
Property History
| Date | Event | Price | Change | Sq Ft Price |
|---|---|---|---|---|
| 11/09/2020 11/09/20 | Sold | $422,000 | +0.5% | $214 / Sq Ft |
| 09/19/2020 09/19/20 | Pending | -- | -- | -- |
| 09/08/2020 09/08/20 | Price Changed | $419,900 | -2.3% | $213 / Sq Ft |
| 08/25/2020 08/25/20 | For Sale | $429,900 | +11.7% | $218 / Sq Ft |
| 11/29/2018 11/29/18 | Sold | $385,000 | -1.3% | $195 / Sq Ft |
| 10/25/2018 10/25/18 | Pending | -- | -- | -- |
| 10/11/2018 10/11/18 | For Sale | $389,900 | +16.4% | $198 / Sq Ft |
| 04/10/2015 04/10/15 | Sold | $335,000 | +3.1% | $170 / Sq Ft |
| 03/24/2015 03/24/15 | Pending | -- | -- | -- |
| 12/03/2014 12/03/14 | For Sale | $325,000 | -- | $165 / Sq Ft |
Tax History
| Year | Tax Paid | Tax Assessment Tax Assessment Total Assessment is a certain percentage of the fair market value that is determined by local assessors to be the total taxable value of land and additions on the property. | Land | Improvement |
|---|---|---|---|---|
| 2025 | $7,736 | $565,900 | $134,600 | $431,300 |
| 2024 | $7,370 | $543,500 | $130,600 | $412,900 |
| 2023 | $5,464 | $373,000 | $103,600 | $269,400 |
| 2022 | $6,166 | $373,000 | $103,600 | $269,400 |
| 2021 | $6,828 | $389,300 | $103,600 | $285,700 |
| 2020 | $6,624 | $373,000 | $103,600 | $269,400 |
| 2019 | $5,447 | $352,300 | $103,600 | $248,700 |
| 2018 | $5,242 | $327,600 | $97,500 | $230,100 |
| 2017 | $5,119 | $315,800 | $93,700 | $222,100 |
| 2016 | $5,165 | $331,300 | $93,700 | $237,600 |
| 2015 | $5,019 | $331,300 | $93,700 | $237,600 |
About the Listing Agent

Your Trusted Pioneer Valley Realtor Embracing Modern Technology
With over two decades of real estate experience in the Pioneer Valley, I combine traditional real estate expertise with cutting-edge technology to make buying and selling homes easier and more efficient. By using the latest advancements, I offer clients quicker transactions, detailed market insights, and a smoother, more streamlined experience. Whether it’s through virtual tours, digital contracts, or market analytics, I
Lauren's Other Listings
Source: MLS Property Information Network (MLS PIN)
MLS Number: 71773841
APN: EHAM-000119-000044
- 282 Loudville Rd Unit 1
- 44 Carillon Cir
- 98 Park Hill Rd
- 130 Woods Rd
- 1010 Ryan Rd
- 6 Hannum Brook Dr
- 143 West St
- 0 Glendale Rd
- 16 Pomeroy Meadow Rd
- 16 Miller Ave
- 315 Southampton Rd
- 73 Glendale St
- 359 Main St Unit 6B
- 48 Cahillane Terrace
- 5 Golden Cir
- 39 O'Donnell Dr
- 385 Main St
- 955 Burts Pit Rd
- 183 Brookside Cir
- 278 Main St

