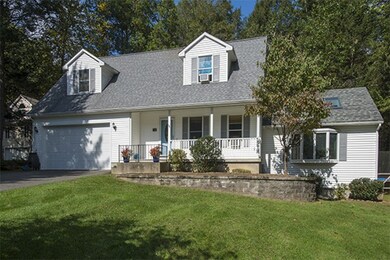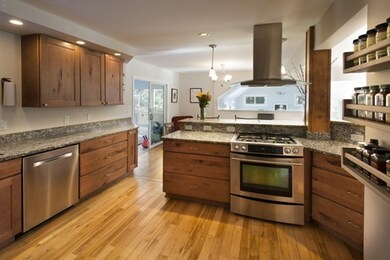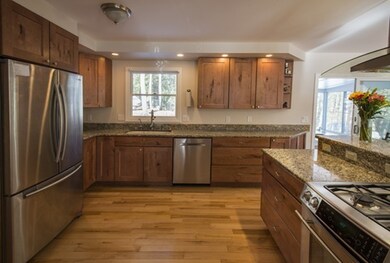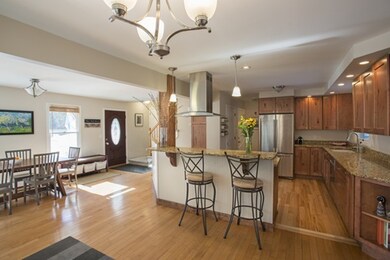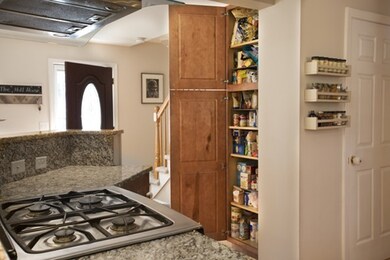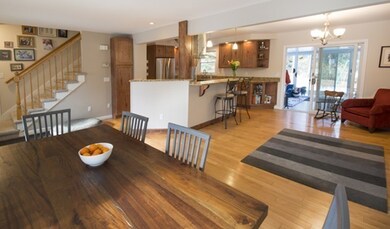
32 Pine Hill Rd Easthampton, MA 01027
3
Beds
3
Baths
1,973
Sq Ft
1.52
Acres
About This Home
As of November 2020Beautifully maintained Cape with almost 2,000 square feet of living space. Wonderful, high-end bright and spacious kitchen, sunken living room with vaulted ceilings. There is a master bathroom with a master bath and two additional bedrooms and another bath and a half. The screened porch leads to a fully-fenced, private back yard. All located on one and a half acres.
Home Details
Home Type
- Single Family
Est. Annual Taxes
- $7,736
Year Built
- Built in 2001
Lot Details
- Year Round Access
- Property is zoned R 35
Parking
- 2 Car Garage
Kitchen
- Range
- Dishwasher
- Disposal
Flooring
- Wood
- Wall to Wall Carpet
- Vinyl
Outdoor Features
- Enclosed patio or porch
Utilities
- Window Unit Cooling System
- Hot Water Baseboard Heater
- Heating System Uses Oil
- Oil Water Heater
Additional Features
- Basement
Ownership History
Date
Name
Owned For
Owner Type
Purchase Details
Listed on
Aug 25, 2020
Closed on
Nov 6, 2020
Sold by
Remillard Jonathan D and Remillard Katherine S
Bought by
Sullivan Jeffrey and Sullivan Patricia
Seller's Agent
Bette Lord-Hess
ERA M Connie Laplante Real Estate
Buyer's Agent
Linda Scott
The Murphys REALTORS®, Inc.
List Price
$429,900
Sold Price
$422,000
Premium/Discount to List
-$7,900
-1.84%
Total Days on Market
14
Current Estimated Value
Home Financials for this Owner
Home Financials are based on the most recent Mortgage that was taken out on this home.
Estimated Appreciation
$167,786
Avg. Annual Appreciation
7.63%
Original Mortgage
$337,600
Outstanding Balance
$303,650
Interest Rate
2.9%
Mortgage Type
New Conventional
Estimated Equity
$286,136
Purchase Details
Listed on
Oct 11, 2018
Closed on
Nov 29, 2018
Sold by
Karpman Hannah E
Bought by
Remillard Jonathan D and Szymborn Katherine
Seller's Agent
Brad McGrath
Coldwell Banker Community REALTORS®
Buyer's Agent
Bette Lord-Hess
ERA M Connie Laplante Real Estate
List Price
$389,900
Sold Price
$385,000
Premium/Discount to List
-$4,900
-1.26%
Home Financials for this Owner
Home Financials are based on the most recent Mortgage that was taken out on this home.
Avg. Annual Appreciation
4.82%
Original Mortgage
$295,000
Interest Rate
4.8%
Mortgage Type
New Conventional
Purchase Details
Listed on
Oct 11, 2018
Closed on
Nov 2, 2018
Sold by
Hull Katrina K and Karpman Hannah E
Bought by
Karpman Hannah E
Seller's Agent
Brad McGrath
Coldwell Banker Community REALTORS®
Buyer's Agent
Bette Lord-Hess
ERA M Connie Laplante Real Estate
List Price
$389,900
Sold Price
$385,000
Premium/Discount to List
-$4,900
-1.26%
Home Financials for this Owner
Home Financials are based on the most recent Mortgage that was taken out on this home.
Original Mortgage
$295,000
Interest Rate
4.8%
Mortgage Type
New Conventional
Purchase Details
Listed on
Dec 3, 2014
Closed on
Apr 10, 2015
Sold by
Dellaquila Danielle R
Bought by
Hull Katrina K and Karpman Hannah E
Seller's Agent
Lauren Robertson
Ashton Realty Group Inc.
Buyer's Agent
Lisa Palumbo
Delap Real Estate LLC
List Price
$325,000
Sold Price
$335,000
Premium/Discount to List
$10,000
3.08%
Home Financials for this Owner
Home Financials are based on the most recent Mortgage that was taken out on this home.
Avg. Annual Appreciation
3.90%
Original Mortgage
$75,000
Interest Rate
3.77%
Mortgage Type
New Conventional
Purchase Details
Closed on
Jul 20, 2010
Sold by
Zeamer Kathleen Z and Moorman Susan L
Bought by
Perry William R and Perry Danielle R
Home Financials for this Owner
Home Financials are based on the most recent Mortgage that was taken out on this home.
Original Mortgage
$254,400
Interest Rate
4.82%
Mortgage Type
Purchase Money Mortgage
Purchase Details
Closed on
Jan 28, 2010
Sold by
Zeamer Kathleen Z
Bought by
Zeamer Kathleen Z and Moorman Susan L
Purchase Details
Closed on
Apr 12, 2004
Sold by
Cendant Mobility Govt
Bought by
Zeamer Kathleen Z
Purchase Details
Closed on
Nov 8, 2001
Sold by
Towne Evelyn M and Towne Theodore D
Bought by
Giblin Patricia A and Tyler Alan J
Map
Create a Home Valuation Report for This Property
The Home Valuation Report is an in-depth analysis detailing your home's value as well as a comparison with similar homes in the area
Similar Homes in the area
Home Values in the Area
Average Home Value in this Area
Purchase History
| Date | Type | Sale Price | Title Company |
|---|---|---|---|
| Not Resolvable | $422,000 | None Available | |
| Not Resolvable | $385,000 | -- | |
| Deed | -- | -- | |
| Not Resolvable | $335,000 | -- | |
| Deed | $320,000 | -- | |
| Deed | -- | -- | |
| Deed | $279,900 | -- | |
| Deed | $279,900 | -- | |
| Deed | $226,900 | -- |
Source: Public Records
Mortgage History
| Date | Status | Loan Amount | Loan Type |
|---|---|---|---|
| Open | $337,600 | New Conventional | |
| Previous Owner | $295,000 | New Conventional | |
| Previous Owner | $75,000 | New Conventional | |
| Previous Owner | $226,500 | Stand Alone Refi Refinance Of Original Loan | |
| Previous Owner | $50,000 | No Value Available | |
| Previous Owner | $254,400 | Purchase Money Mortgage | |
| Previous Owner | $80,000 | No Value Available | |
| Previous Owner | $260,800 | No Value Available |
Source: Public Records
Property History
| Date | Event | Price | Change | Sq Ft Price |
|---|---|---|---|---|
| 11/09/2020 11/09/20 | Sold | $422,000 | +0.5% | $214 / Sq Ft |
| 09/19/2020 09/19/20 | Pending | -- | -- | -- |
| 09/08/2020 09/08/20 | Price Changed | $419,900 | -2.3% | $213 / Sq Ft |
| 08/25/2020 08/25/20 | For Sale | $429,900 | +11.7% | $218 / Sq Ft |
| 11/29/2018 11/29/18 | Sold | $385,000 | -1.3% | $195 / Sq Ft |
| 10/25/2018 10/25/18 | Pending | -- | -- | -- |
| 10/11/2018 10/11/18 | For Sale | $389,900 | +16.4% | $198 / Sq Ft |
| 04/10/2015 04/10/15 | Sold | $335,000 | +3.1% | $170 / Sq Ft |
| 03/24/2015 03/24/15 | Pending | -- | -- | -- |
| 12/03/2014 12/03/14 | For Sale | $325,000 | -- | $165 / Sq Ft |
Source: MLS Property Information Network (MLS PIN)
Tax History
| Year | Tax Paid | Tax Assessment Tax Assessment Total Assessment is a certain percentage of the fair market value that is determined by local assessors to be the total taxable value of land and additions on the property. | Land | Improvement |
|---|---|---|---|---|
| 2025 | $7,736 | $565,900 | $134,600 | $431,300 |
| 2024 | $7,370 | $543,500 | $130,600 | $412,900 |
| 2023 | $5,464 | $373,000 | $103,600 | $269,400 |
| 2022 | $6,166 | $373,000 | $103,600 | $269,400 |
| 2021 | $6,828 | $389,300 | $103,600 | $285,700 |
| 2020 | $6,624 | $373,000 | $103,600 | $269,400 |
| 2019 | $5,447 | $352,300 | $103,600 | $248,700 |
| 2018 | $5,242 | $327,600 | $97,500 | $230,100 |
| 2017 | $5,119 | $315,800 | $93,700 | $222,100 |
| 2016 | $5,165 | $331,300 | $93,700 | $237,600 |
| 2015 | $5,019 | $331,300 | $93,700 | $237,600 |
Source: Public Records
Source: MLS Property Information Network (MLS PIN)
MLS Number: 72409399
APN: EHAM-000119-000044
Nearby Homes
- 282 Loudville Rd Unit 1
- 44 Carillon Cir
- 98 Park Hill Rd
- 130 Woods Rd
- 1010 Ryan Rd
- 6 Hannum Brook Dr
- 143 West St
- 0 Glendale Rd
- 16 Pomeroy Meadow Rd
- 16 Miller Ave
- 315 Southampton Rd
- 73 Glendale St
- 359 Main St Unit 6B
- 48 Cahillane Terrace
- 5 Golden Cir
- 39 O'Donnell Dr
- 385 Main St
- 955 Burts Pit Rd
- 183 Brookside Cir
- 278 Main St

