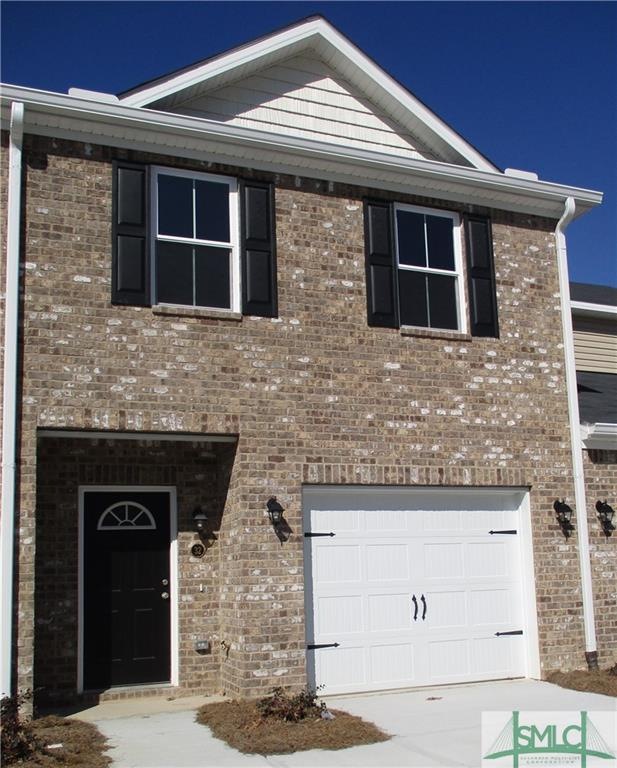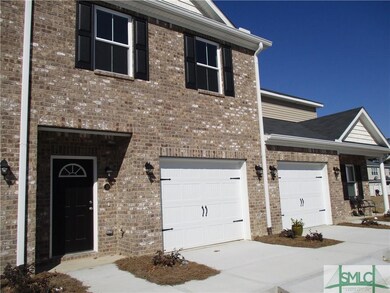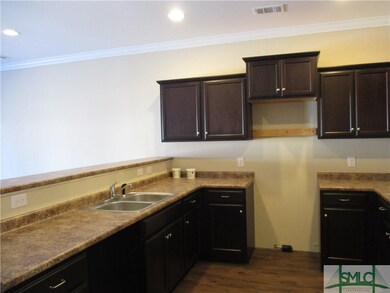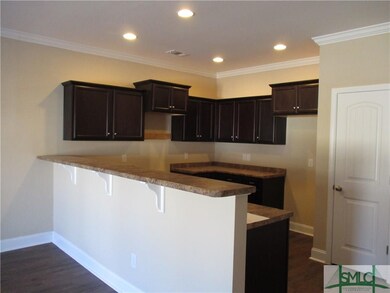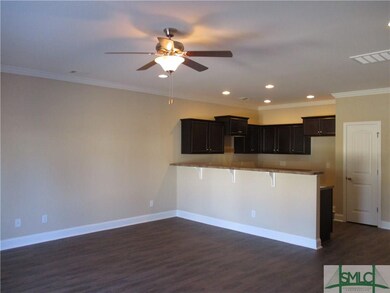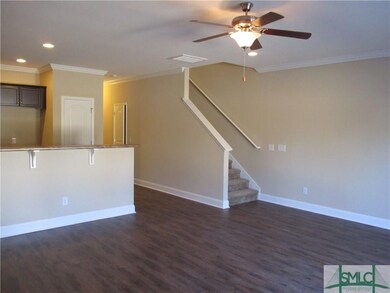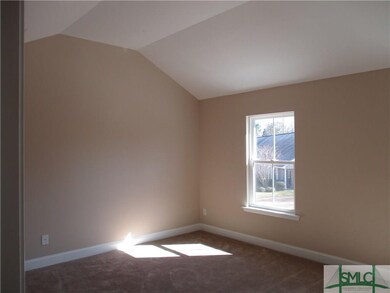32 Reese Way Savannah, GA 31419
Berwick NeighborhoodHighlights
- Newly Remodeled
- Whirlpool Bathtub
- Jogging Path
- Traditional Architecture
- Community Pool
- 1 Car Attached Garage
About This Home
As of October 2022MOVE IN READY The "LANCASTER" floor plan by Horizon Home Builders of Savannah. 2-Story town home featuring 1,700 square feet of living space. 2 bedrooms, 2 1/2 bathrooms, open living/dining room, large kitchen w/ breakfast bar, laundry room on level 2 near bedrooms, 1-car attached garage & more! Spray foam insulation in attic ceiling; an ideal energy saving feature! Builder pays $4,000 towards closing costs. 2-10 Home Buyer's warranty included. Stainless finish appliances including a stainless finish side by side refrigerator AND 2" Faux wood blinds INCLUDED.
Townhouse Details
Home Type
- Townhome
Est. Annual Taxes
- $196
Year Built
- Built in 2015 | Newly Remodeled
Lot Details
- 871 Sq Ft Lot
- Two or More Common Walls
HOA Fees
- $120 Monthly HOA Fees
Parking
- 1 Car Attached Garage
Home Design
- Traditional Architecture
- Brick Exterior Construction
- Slab Foundation
- Asphalt Roof
Interior Spaces
- 1,700 Sq Ft Home
- 2-Story Property
- Recessed Lighting
- Pull Down Stairs to Attic
Kitchen
- Breakfast Bar
- Oven or Range
- Dishwasher
Bedrooms and Bathrooms
- 2 Bedrooms
- Primary Bedroom Upstairs
- Single Vanity
- Whirlpool Bathtub
- Separate Shower
Laundry
- Laundry Room
- Washer and Dryer Hookup
Schools
- Gloud Elementary School
- West Chatham Middle School
- New Hampstead High School
Utilities
- Central Heating and Cooling System
- Electric Water Heater
- Cable TV Available
Additional Features
- Energy-Efficient Insulation
- Open Patio
Listing and Financial Details
- Home warranty included in the sale of the property
- Assessor Parcel Number 1-1008B-12-117
Community Details
Overview
- Frank Moore And Associates Association, Phone Number (912) 920-8560
- Built by Horizon Home Builders of Savannah
- Lancaster
Recreation
- Community Playground
- Community Pool
- Jogging Path
Map
Home Values in the Area
Average Home Value in this Area
Property History
| Date | Event | Price | Change | Sq Ft Price |
|---|---|---|---|---|
| 10/14/2022 10/14/22 | Sold | $234,000 | -0.4% | $115 / Sq Ft |
| 08/28/2022 08/28/22 | Pending | -- | -- | -- |
| 08/24/2022 08/24/22 | For Sale | $235,000 | +72.8% | $116 / Sq Ft |
| 12/19/2016 12/19/16 | Sold | $136,000 | -5.3% | $80 / Sq Ft |
| 11/04/2016 11/04/16 | Pending | -- | -- | -- |
| 07/31/2015 07/31/15 | For Sale | $143,600 | -- | $84 / Sq Ft |
Tax History
| Year | Tax Paid | Tax Assessment Tax Assessment Total Assessment is a certain percentage of the fair market value that is determined by local assessors to be the total taxable value of land and additions on the property. | Land | Improvement |
|---|---|---|---|---|
| 2024 | $2,388 | $97,040 | $20,000 | $77,040 |
| 2023 | $2,869 | $85,120 | $11,200 | $73,920 |
| 2022 | $1,770 | $84,000 | $11,200 | $72,800 |
| 2021 | $1,756 | $69,480 | $8,000 | $61,480 |
| 2020 | $1,778 | $62,400 | $8,000 | $54,400 |
| 2019 | $1,777 | $64,040 | $8,000 | $56,040 |
| 2018 | $1,909 | $61,840 | $8,000 | $53,840 |
| 2017 | $1,950 | $54,400 | $7,018 | $47,382 |
| 2016 | $1,950 | $58,560 | $6,000 | $52,560 |
| 2015 | $200 | $6,000 | $6,000 | $0 |
| 2014 | $196 | $6,000 | $0 | $0 |
Mortgage History
| Date | Status | Loan Amount | Loan Type |
|---|---|---|---|
| Open | $229,761 | FHA | |
| Previous Owner | $141,944 | VA | |
| Previous Owner | $138,924 | VA | |
| Previous Owner | $99,288 | New Conventional |
Deed History
| Date | Type | Sale Price | Title Company |
|---|---|---|---|
| Warranty Deed | $234,000 | -- | |
| Warranty Deed | $136,000 | -- | |
| Deed | -- | -- |
Source: Savannah Multi-List Corporation
MLS Number: 145922
APN: 11008B12117
- 42 Reese Way
- 37 Reese Way
- 47 Reese Way
- 3 Reese Way
- 210 Parkview Ct
- 162 Reese Way
- 13 Copper Ct
- 136 Parkview Rd
- 8 Travertine Cir
- 17 Travertine Cir
- 55 Heritage Way
- 83 Travertine Cir
- 107 Overland Trail
- 140 Carlisle Way
- 161 Carlisle Way
- 6 Winding Way
- 7 Pathfinder Way
- 134 Carlisle Way
- 214 Holiday Dr
- 157 Laurelwood Dr
