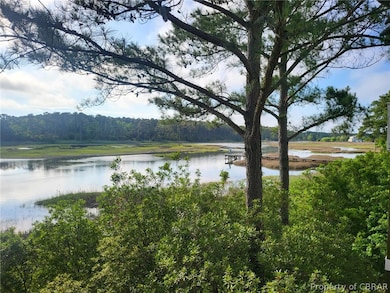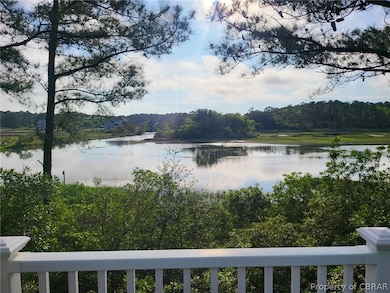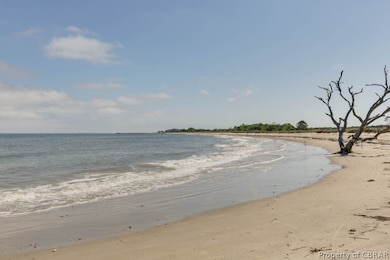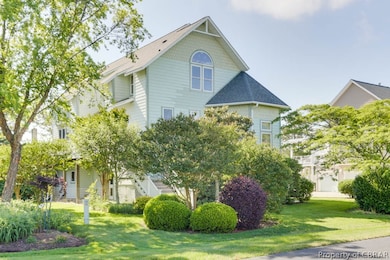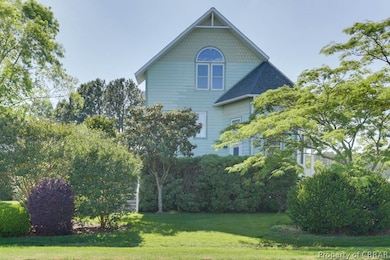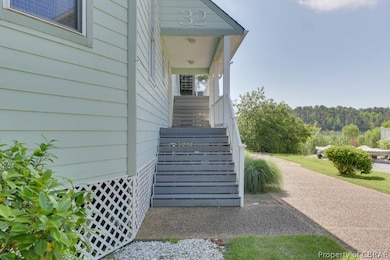
32 Rileys Way Hampton, VA 23664
Fox Hill NeighborhoodHighlights
- Home fronts navigable water
- Home fronts a creek
- Gated Community
- Spa
- RV Garage
- Craftsman Architecture
About This Home
As of October 2024Welcome to Grandview Island, this private gated beachfront community is like living in OBX without the crazy tourist! This 3 living level home is waterfront and has waterviews of Chesapeake Bay! 4 Master bedroom suites! 3 stories of decking, screened porch, hot tub, great views from all windows! Private elevator makes each floor level living! Monster Garage, workshop, storage!
Last Agent to Sell the Property
Long & Foster Real Estate-James River License #0225143450 Listed on: 05/18/2024

Last Buyer's Agent
Non-Member Non-Member
Non MLS Member
Home Details
Home Type
- Single Family
Est. Annual Taxes
- $8,192
Year Built
- Built in 2005
Lot Details
- 0.33 Acre Lot
- Home fronts a creek
- Home fronts navigable water
- Cul-De-Sac
- Zoning described as R13
HOA Fees
- $34 Monthly HOA Fees
Parking
- 2.5 Car Attached Garage
- Garage Door Opener
- Driveway
- On-Street Parking
- Off-Street Parking
- RV Garage
- Golf Cart Garage
Home Design
- Craftsman Architecture
- Contemporary Architecture
- Slab Foundation
- Frame Construction
- Asphalt Roof
Interior Spaces
- 3,463 Sq Ft Home
- 3-Story Property
- Central Vacuum
- Cathedral Ceiling
- Ceiling Fan
- Recessed Lighting
- Factory Built Fireplace
- Gas Fireplace
- Thermal Windows
- Window Treatments
- Insulated Doors
- Separate Formal Living Room
- Workshop
- Dryer
Kitchen
- Eat-In Kitchen
- <<OvenToken>>
- Gas Cooktop
- Range Hood
- Dishwasher
- Kitchen Island
- Solid Surface Countertops
- Trash Compactor
- Disposal
Flooring
- Partially Carpeted
- Laminate
- Tile
Bedrooms and Bathrooms
- 4 Bedrooms
- Primary Bedroom on Main
- En-Suite Primary Bedroom
- Walk-In Closet
Home Security
- Storm Doors
- Fire and Smoke Detector
Accessible Home Design
- Accessible Elevator Installed
Outdoor Features
- Spa
- Riparian rights to water flowing past the property
- Deck
- Outdoor Storage
- Front Porch
Schools
- Francis Asbury Elementary School
- Benjamin SYMS Middle School
- Kecoughtan High School
Utilities
- Forced Air Zoned Heating and Cooling System
- Heat Pump System
- Vented Exhaust Fan
- Water Heater
Listing and Financial Details
- Tax Lot 20
- Assessor Parcel Number 10000823
Community Details
Overview
- Rileys Way Subdivision
Security
- Gated Community
Ownership History
Purchase Details
Home Financials for this Owner
Home Financials are based on the most recent Mortgage that was taken out on this home.Purchase Details
Home Financials for this Owner
Home Financials are based on the most recent Mortgage that was taken out on this home.Purchase Details
Purchase Details
Home Financials for this Owner
Home Financials are based on the most recent Mortgage that was taken out on this home.Similar Homes in Hampton, VA
Home Values in the Area
Average Home Value in this Area
Purchase History
| Date | Type | Sale Price | Title Company |
|---|---|---|---|
| Bargain Sale Deed | $735,000 | Old Republic National Title In | |
| Interfamily Deed Transfer | -- | None Available | |
| Quit Claim Deed | $75,000 | None Available | |
| Warranty Deed | $525,000 | -- |
Mortgage History
| Date | Status | Loan Amount | Loan Type |
|---|---|---|---|
| Open | $698,250 | New Conventional | |
| Previous Owner | $391,630 | Stand Alone Refi Refinance Of Original Loan | |
| Previous Owner | $390,000 | VA | |
| Previous Owner | $420,000 | New Conventional | |
| Previous Owner | $300,000 | Adjustable Rate Mortgage/ARM |
Property History
| Date | Event | Price | Change | Sq Ft Price |
|---|---|---|---|---|
| 10/18/2024 10/18/24 | Sold | $735,000 | -1.9% | $212 / Sq Ft |
| 09/23/2024 09/23/24 | Pending | -- | -- | -- |
| 09/18/2024 09/18/24 | Price Changed | $749,000 | -0.1% | $216 / Sq Ft |
| 08/29/2024 08/29/24 | Price Changed | $750,000 | -3.2% | $217 / Sq Ft |
| 05/20/2024 05/20/24 | For Sale | $775,000 | +47.6% | $224 / Sq Ft |
| 06/23/2015 06/23/15 | Sold | $525,000 | -6.2% | $152 / Sq Ft |
| 05/17/2015 05/17/15 | Pending | -- | -- | -- |
| 03/24/2015 03/24/15 | For Sale | $559,999 | -- | $162 / Sq Ft |
Tax History Compared to Growth
Tax History
| Year | Tax Paid | Tax Assessment Tax Assessment Total Assessment is a certain percentage of the fair market value that is determined by local assessors to be the total taxable value of land and additions on the property. | Land | Improvement |
|---|---|---|---|---|
| 2024 | $8,726 | $758,800 | $159,500 | $599,300 |
| 2023 | $8,192 | $706,200 | $159,500 | $546,700 |
| 2022 | $7,301 | $618,700 | $159,500 | $459,200 |
| 2021 | $6,921 | $547,700 | $159,500 | $388,200 |
| 2020 | $6,791 | $547,700 | $159,500 | $388,200 |
| 2019 | $6,510 | $525,000 | $159,500 | $365,500 |
| 2018 | $6,627 | $525,000 | $159,500 | $365,500 |
| 2017 | $6,604 | $0 | $0 | $0 |
| 2016 | $6,604 | $525,000 | $0 | $0 |
| 2015 | $6,650 | $0 | $0 | $0 |
| 2014 | $7,631 | $591,200 | $167,900 | $423,300 |
Agents Affiliated with this Home
-
Kyle Hause

Seller's Agent in 2024
Kyle Hause
Long & Foster Real Estate-James River
(757) 727-0069
22 in this area
655 Total Sales
-
N
Buyer's Agent in 2024
Non-Member Non-Member
Non MLS Member
-
J
Seller's Agent in 2015
Julia McNulty
Howard Hanna William E. Wood
Map
Source: Chesapeake Bay & Rivers Association of REALTORS®
MLS Number: 2412962
APN: 10000823

