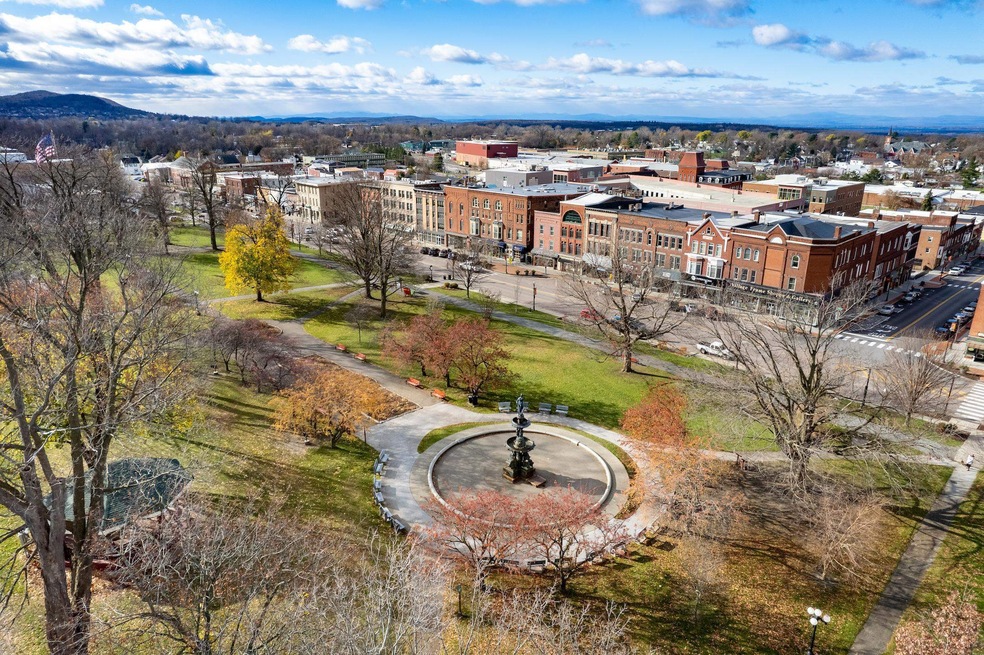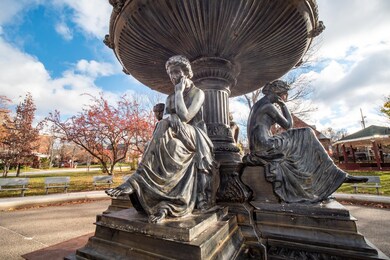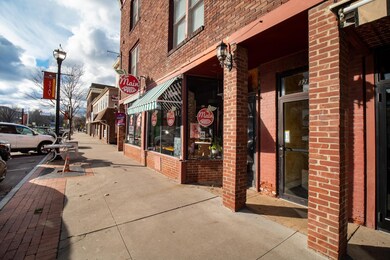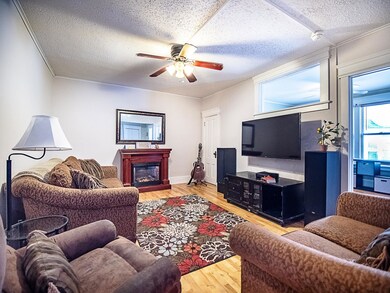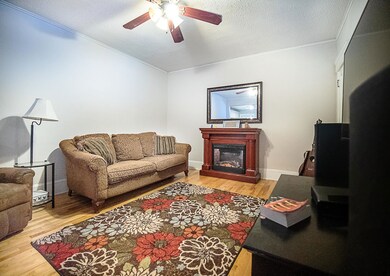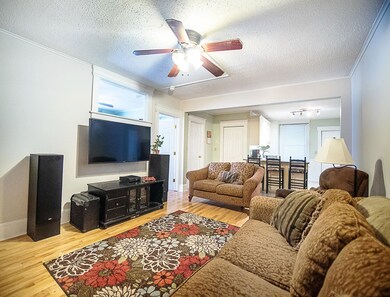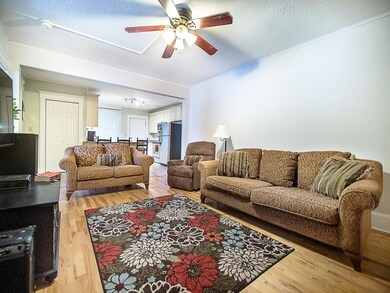
32 S Main St Unit 4 Saint Albans, VT 05478
Highlights
- Wood Flooring
- Walk-In Pantry
- Ceiling Fan
- Covered patio or porch
- Woodwork
- 1-minute walk to Taylor Park
About This Home
As of February 2024Live in the heart of it all in Historic Downtown St. Albans! Touched by tradition and architecturally designed with custom craftsmanship throughout. This home is astonishingly open and airy, with a modern open floor plan that boasts high ceilings, hardwood, granite and stainless appliances. A true cook’s kitchen highlights custom cabinetry, walk-in pantry and breakfast bar. The living room offers a warm and inviting space to relax and gather with family and friends. Private parking and laundry hook-ups. Conveniently located near all amenities and services including shopping, dining, parks and schools. Enjoy festivals, farmer’s market and community activities year-round in near-by Taylor Park. An abundance of outdoor recreation just outside your door. Minutes to Lake Champlain and Medical Center. Short commute to downtown Burlington, nearby Montreal, Canada, Burlington International Airport and UVM. Make this bustling downtown district your new home or purchase as an investment property. Don’t miss out on this rare opportunity!
Last Agent to Sell the Property
Four Seasons Sotheby's Int'l Realty License #082.0084161 Listed on: 05/01/2023
Property Details
Home Type
- Condominium
Est. Annual Taxes
- $2,511
Year Built
- Built in 1900
HOA Fees
- $248 Monthly HOA Fees
Home Design
- Brick Exterior Construction
- Stone Foundation
- Wood Frame Construction
Interior Spaces
- 892 Sq Ft Home
- 1-Story Property
- Woodwork
- Ceiling Fan
- Blinds
- Washer and Dryer Hookup
Kitchen
- Walk-In Pantry
- Electric Range
- Microwave
- Dishwasher
Flooring
- Wood
- Tile
Bedrooms and Bathrooms
- 2 Bedrooms
- 1 Full Bathroom
Home Security
Parking
- 1 Car Parking Space
- Gravel Driveway
- Off-Street Parking
- Assigned Parking
Outdoor Features
- Covered patio or porch
Schools
- St Albans City Elementary School
- St Albans Town Education Cntr Middle School
- Bfast Albans High School
Utilities
- Heating System Uses Gas
- Heating System Uses Natural Gas
- Underground Utilities
- Gas Available
- Water Heater
- High Speed Internet
- Phone Available
- Cable TV Available
Community Details
Overview
- Association fees include hoa fee, hot water, recreation, sewer, trash, water
- Master Insurance
- Holmes Condominiums
Amenities
- Coin Laundry
Recreation
- Snow Removal
Pet Policy
- Dogs and Cats Allowed
Security
- Carbon Monoxide Detectors
- Fire and Smoke Detector
Ownership History
Purchase Details
Home Financials for this Owner
Home Financials are based on the most recent Mortgage that was taken out on this home.Purchase Details
Home Financials for this Owner
Home Financials are based on the most recent Mortgage that was taken out on this home.Similar Home in Saint Albans, VT
Home Values in the Area
Average Home Value in this Area
Purchase History
| Date | Type | Sale Price | Title Company |
|---|---|---|---|
| Deed | $227,500 | -- | |
| Deed | $227,500 | -- | |
| Deed | $185,000 | -- | |
| Deed | $185,000 | -- |
Property History
| Date | Event | Price | Change | Sq Ft Price |
|---|---|---|---|---|
| 02/21/2024 02/21/24 | Sold | $227,500 | +13.8% | $255 / Sq Ft |
| 01/22/2024 01/22/24 | Pending | -- | -- | -- |
| 01/18/2024 01/18/24 | For Sale | $199,900 | +8.1% | $224 / Sq Ft |
| 07/10/2023 07/10/23 | Sold | $185,000 | -7.5% | $207 / Sq Ft |
| 05/20/2023 05/20/23 | Pending | -- | -- | -- |
| 05/01/2023 05/01/23 | For Sale | $200,000 | -- | $224 / Sq Ft |
Tax History Compared to Growth
Tax History
| Year | Tax Paid | Tax Assessment Tax Assessment Total Assessment is a certain percentage of the fair market value that is determined by local assessors to be the total taxable value of land and additions on the property. | Land | Improvement |
|---|---|---|---|---|
| 2024 | $3,066 | $93,600 | $0 | $93,600 |
| 2023 | $2,839 | $93,600 | $0 | $93,600 |
| 2022 | $2,511 | $93,600 | $0 | $93,600 |
| 2021 | $2,501 | $93,600 | $0 | $93,600 |
| 2020 | $2,458 | $93,600 | $0 | $93,600 |
| 2019 | $2,390 | $93,600 | $0 | $93,600 |
| 2018 | $1,567 | $93,600 | $0 | $93,600 |
| 2017 | $2,223 | $93,600 | $0 | $93,600 |
| 2016 | $2,223 | $93,600 | $0 | $93,600 |
Agents Affiliated with this Home
-
Franz Rosenberger

Seller's Agent in 2024
Franz Rosenberger
Coldwell Banker Islands Realty
(802) 777-7646
4 in this area
139 Total Sales
-
Flex Realty Group

Buyer's Agent in 2024
Flex Realty Group
Flex Realty
(802) 399-2860
72 in this area
1,766 Total Sales
-
Karen Bresnahan

Seller's Agent in 2023
Karen Bresnahan
Four Seasons Sotheby's Int'l Realty
(802) 310-0447
8 in this area
146 Total Sales
Map
Source: PrimeMLS
MLS Number: 4950666
APN: 549-173-11109
- 23 Ferris St Unit 102
- 23 Ferris St Unit 101
- 13 Bishop St
- 23 Lower Welden St Unit UPP
- 112 S Main St
- 10 Messenger St
- 35 Hoyt St Unit 2
- 8 Diamond St
- 25 Diamond St
- 111 Lincoln Ave
- 17 Brown Ave
- 65 Congress St
- 63 Bishop St
- 70 Bishop St
- 23 N Elm St
- 166 N Main St
- 30 N Elm St
- 47 Nason St Unit 16
- 47 Nason St Unit 13
- 72 N Elm St
