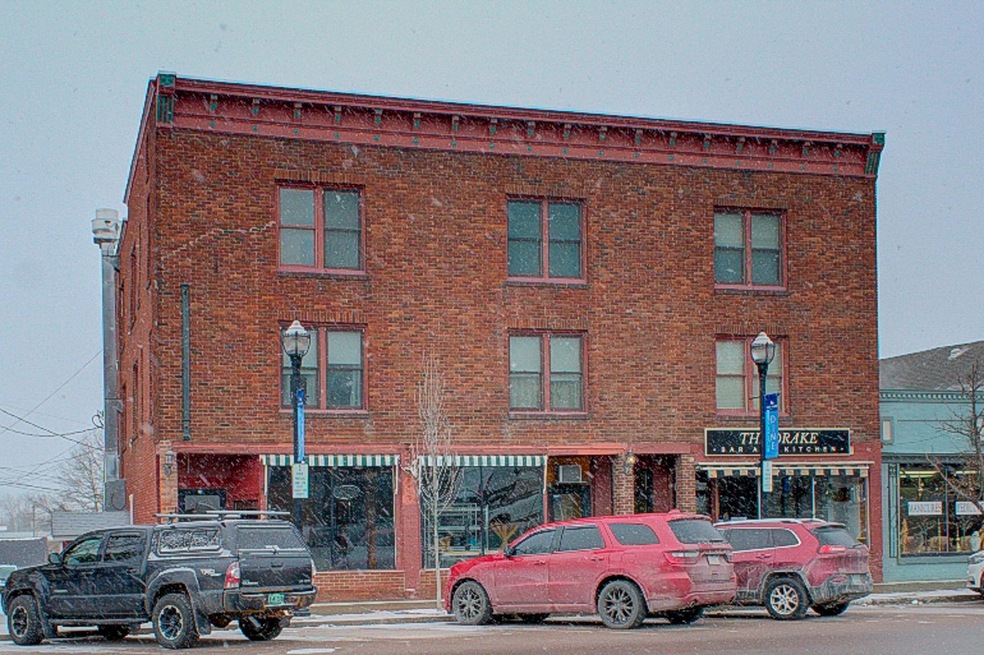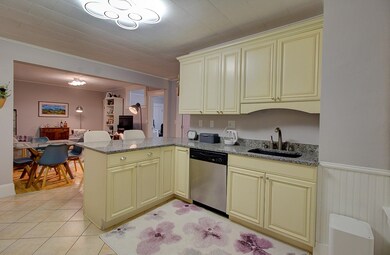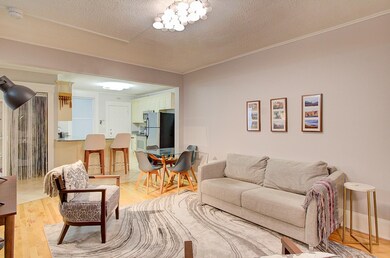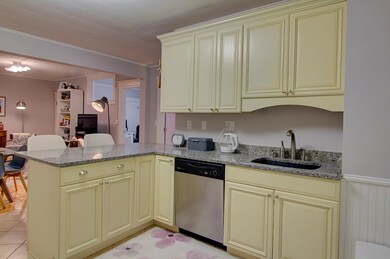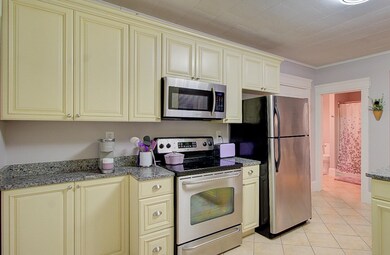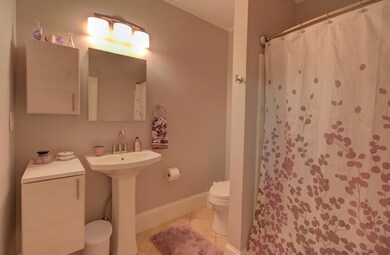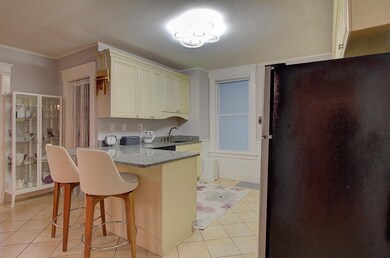
32 S Main St Unit 4 Saint Albans, VT 05478
Highlights
- Wood Flooring
- Covered patio or porch
- Coin Laundry
- Combination Kitchen and Living
- Woodwork
- 1-minute walk to Taylor Park
About This Home
As of February 2024Enjoy this beautifully updated and renovated 2nd floor pied-a-terre in the heart of historic Downtown St. Albans. Located across South Main Street from Taylor Park you’ll find shopping, dining, and entertainment options literally steps from your front door. South and West facing windows ensure lots of natural light throughout the residence featuring a large open concept kitchen living and dining area. The spacious kitchen includes stainless appliances, plenty of cabinet space, and a peninsula with granite countertops.The interior of the home has been thoughtfully improved by the property owner with new paint, lighting fixtures, and hardware throughout, giving it a calming modern sophisticated and contemporary feel. Discerning buyers will appreciate the high ceilings, custom trim work and attractive hardwood and tile floors. The Bath was remodeled in 2023 and includes a new pedestal sink, toilet, cabinets and hardware. The pantry / laundry room was also renovated and includes a brand new LG washer and dryer. An efficient natural gas monitor heater provides warmth in winter and a large window AC unit keeps the apartment cool in the Summer. There are 2 separate entrances. An entrance on South Main Street with ample free public parking and a rear entry with a nearby private parking space. If you are looking for an easy, low maintenance investment or a more affordable, dynamic and vibrant location, this might just be the place for you!
Last Agent to Sell the Property
Coldwell Banker Islands Realty License #082.0007396 Listed on: 01/18/2024

Property Details
Home Type
- Condominium
Est. Annual Taxes
- $2,802
Year Built
- Built in 1900
HOA Fees
- $248 Monthly HOA Fees
Home Design
- Brick Exterior Construction
- Stone Foundation
- Wood Frame Construction
- Membrane Roofing
Interior Spaces
- 892 Sq Ft Home
- 1-Story Property
- Woodwork
- Blinds
- Combination Kitchen and Living
Kitchen
- Electric Range
- Microwave
- Dishwasher
Flooring
- Wood
- Tile
Bedrooms and Bathrooms
- 2 Bedrooms
- 1 Full Bathroom
Laundry
- Laundry on main level
- Dryer
- Washer
Home Security
Parking
- 1 Car Parking Space
- Gravel Driveway
- Off-Street Parking
- Assigned Parking
Outdoor Features
- Covered patio or porch
Schools
- St Albans City Elementary School
- St Albans Town Education Cntr Middle School
- Bfast Albans High School
Utilities
- Heating System Uses Gas
- Heating System Uses Natural Gas
- Underground Utilities
- Gas Available
- Electric Water Heater
- High Speed Internet
- Phone Available
- Cable TV Available
Community Details
Overview
- Association fees include hot water, sewer, trash, water, hoa fee
- Master Insurance
- Holmes Condominiums
Amenities
- Coin Laundry
Recreation
- Snow Removal
Security
- Carbon Monoxide Detectors
- Fire and Smoke Detector
Ownership History
Purchase Details
Home Financials for this Owner
Home Financials are based on the most recent Mortgage that was taken out on this home.Purchase Details
Home Financials for this Owner
Home Financials are based on the most recent Mortgage that was taken out on this home.Similar Home in Saint Albans, VT
Home Values in the Area
Average Home Value in this Area
Purchase History
| Date | Type | Sale Price | Title Company |
|---|---|---|---|
| Deed | $227,500 | -- | |
| Deed | $227,500 | -- | |
| Deed | $185,000 | -- | |
| Deed | $185,000 | -- |
Property History
| Date | Event | Price | Change | Sq Ft Price |
|---|---|---|---|---|
| 02/21/2024 02/21/24 | Sold | $227,500 | +13.8% | $255 / Sq Ft |
| 01/22/2024 01/22/24 | Pending | -- | -- | -- |
| 01/18/2024 01/18/24 | For Sale | $199,900 | +8.1% | $224 / Sq Ft |
| 07/10/2023 07/10/23 | Sold | $185,000 | -7.5% | $207 / Sq Ft |
| 05/20/2023 05/20/23 | Pending | -- | -- | -- |
| 05/01/2023 05/01/23 | For Sale | $200,000 | -- | $224 / Sq Ft |
Tax History Compared to Growth
Tax History
| Year | Tax Paid | Tax Assessment Tax Assessment Total Assessment is a certain percentage of the fair market value that is determined by local assessors to be the total taxable value of land and additions on the property. | Land | Improvement |
|---|---|---|---|---|
| 2024 | $3,066 | $93,600 | $0 | $93,600 |
| 2023 | $2,839 | $93,600 | $0 | $93,600 |
| 2022 | $2,511 | $93,600 | $0 | $93,600 |
| 2021 | $2,501 | $93,600 | $0 | $93,600 |
| 2020 | $2,458 | $93,600 | $0 | $93,600 |
| 2019 | $2,390 | $93,600 | $0 | $93,600 |
| 2018 | $1,567 | $93,600 | $0 | $93,600 |
| 2017 | $2,223 | $93,600 | $0 | $93,600 |
| 2016 | $2,223 | $93,600 | $0 | $93,600 |
Agents Affiliated with this Home
-
Franz Rosenberger

Seller's Agent in 2024
Franz Rosenberger
Coldwell Banker Islands Realty
(802) 777-7646
4 in this area
139 Total Sales
-
Flex Realty Group

Buyer's Agent in 2024
Flex Realty Group
Flex Realty
(802) 399-2860
72 in this area
1,763 Total Sales
-
Karen Bresnahan

Seller's Agent in 2023
Karen Bresnahan
Four Seasons Sotheby's Int'l Realty
(802) 310-0447
8 in this area
146 Total Sales
Map
Source: PrimeMLS
MLS Number: 4982722
APN: 549-173-11109
- 23 Ferris St Unit 102
- 23 Ferris St Unit 101
- 13 Bishop St
- 23 Lower Welden St Unit UPP
- 112 S Main St
- 10 Messenger St
- 35 Hoyt St Unit 2
- 8 Diamond St
- 25 Diamond St
- 111 Lincoln Ave
- 17 Brown Ave
- 65 Congress St
- 63 Bishop St
- 70 Bishop St
- 23 N Elm St
- 166 N Main St
- 30 N Elm St
- 47 Nason St Unit 16
- 47 Nason St Unit 13
- 72 N Elm St
