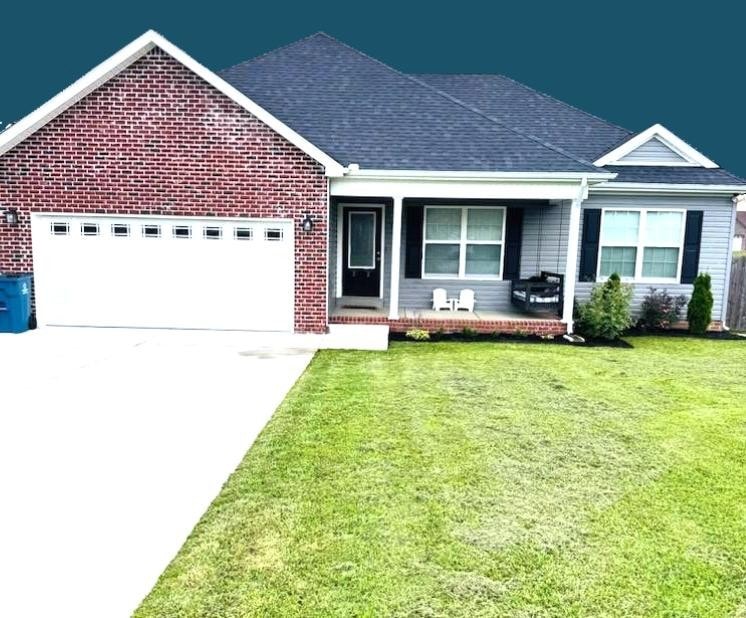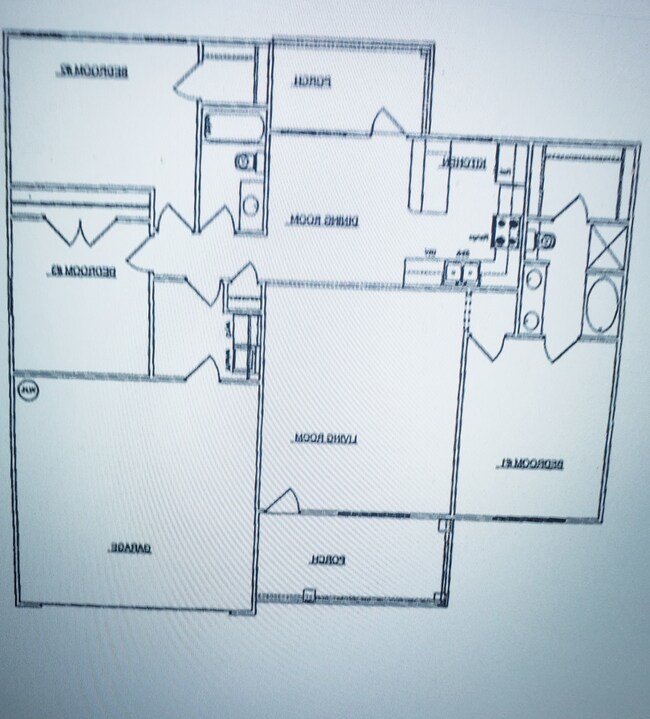
32 Saddle St Manchester, TN 37355
Estimated payment $1,875/month
Highlights
- Contemporary Architecture
- 2 Car Attached Garage
- Cooling Available
- No HOA
- Walk-In Closet
- Patio
About This Home
Move-in ready 3BR/2BA home, completed Jan 2022! Discover quality craftsmanship and thoughtful design throughout. The expansive Primary Suite offers a serene retreat with a generous walk-in closet and a lavish ensuite bath featuring dual vanities. A well-appointed kitchen includes stainless steel appliances (refrigerator included). Relax outdoors on the covered porch or private patio with a privacy fence and established lawn. Convenient attached garage and large utility room. Exterior cameras remain. Tankless hot water heater. Prime location near schools, shopping, I-24, and Murfreesboro. No HOA! Don't miss this opportunity - schedule a showing!
Listing Agent
Benchmark Realty, LLC Brokerage Phone: 6158125022 License # 261585 Listed on: 06/20/2025

Home Details
Home Type
- Single Family
Est. Annual Taxes
- $2,110
Year Built
- Built in 2021
Lot Details
- 0.28 Acre Lot
- Lot Dimensions are 100x120
- Back Yard Fenced
- Level Lot
Parking
- 2 Car Attached Garage
- Driveway
Home Design
- Contemporary Architecture
- Brick Exterior Construction
- Asphalt Roof
- Vinyl Siding
Interior Spaces
- 1,419 Sq Ft Home
- Property has 1 Level
- Combination Dining and Living Room
- Crawl Space
Kitchen
- Microwave
- Dishwasher
- Disposal
Flooring
- Carpet
- Laminate
Bedrooms and Bathrooms
- 3 Main Level Bedrooms
- Walk-In Closet
- 2 Full Bathrooms
Home Security
- Home Security System
- Fire and Smoke Detector
Schools
- Westwood Elementary School
- Westwood Middle School
- Coffee County Central High School
Utilities
- Cooling Available
- Central Heating
- Underground Utilities
Additional Features
- Accessible Doors
- Patio
Community Details
- No Home Owners Association
- Reserve At Northridge Subdivision
Listing and Financial Details
- Assessor Parcel Number 068G B 04600 000
Map
Home Values in the Area
Average Home Value in this Area
Tax History
| Year | Tax Paid | Tax Assessment Tax Assessment Total Assessment is a certain percentage of the fair market value that is determined by local assessors to be the total taxable value of land and additions on the property. | Land | Improvement |
|---|---|---|---|---|
| 2024 | $2,110 | $58,125 | $6,250 | $51,875 |
| 2023 | $2,110 | $58,125 | $0 | $0 |
| 2022 | $2,110 | $58,125 | $6,250 | $51,875 |
| 2021 | $229 | $5,000 | $5,000 | $0 |
| 2020 | $0 | $4,250 | $4,250 | $0 |
Property History
| Date | Event | Price | Change | Sq Ft Price |
|---|---|---|---|---|
| 01/20/2022 01/20/22 | Sold | $250,000 | +2.0% | $177 / Sq Ft |
| 10/19/2021 10/19/21 | Pending | -- | -- | -- |
| 10/19/2021 10/19/21 | For Sale | $245,000 | -- | $173 / Sq Ft |
Purchase History
| Date | Type | Sale Price | Title Company |
|---|---|---|---|
| Warranty Deed | $250,000 | Shawn C Trail Pc |
Mortgage History
| Date | Status | Loan Amount | Loan Type |
|---|---|---|---|
| Open | $237,500 | New Conventional | |
| Closed | $237,500 | New Conventional |
Similar Homes in Manchester, TN
Source: Realtracs
MLS Number: 2921697
APN: 016068G B 04600
- 11 Walnut Creek Dr
- 8141 Woodbury Hwy Unit 8141
- 1110 Pomroy Rd
- 441 Spring Meadows Ln
- 967 Mud Creek Rd
- 307 Spring Meadows Ln
- 22 Spring Meadows Ln
- 160 Robert e Lee Dr
- 64 Robert e Lee Dr
- 185 Cyril Wiser Rd
- 7896 Shady Grove Rd
- 204 Winterberry Cir
- 45 Winterberry Cir
- 2498 Sp Anderson Rd
- 220 Winton Way Rd
- 0 Mcafee Rd
- 0 Espy Rd Unit RTC2798273
- 0 Espy Rd Unit RTC2798271
- 227 Shady Grove Rd
- 69 Courtnea Ln

