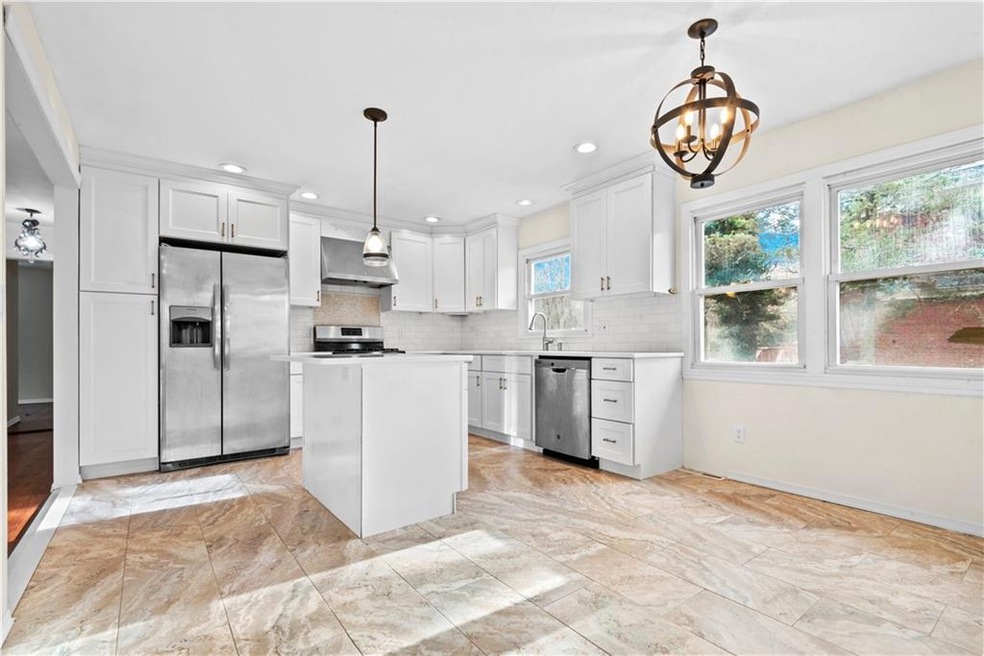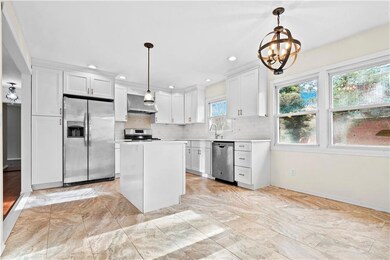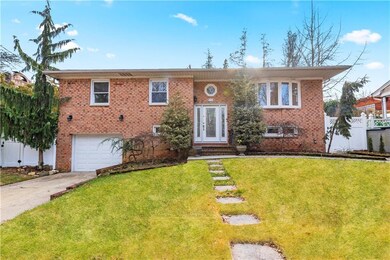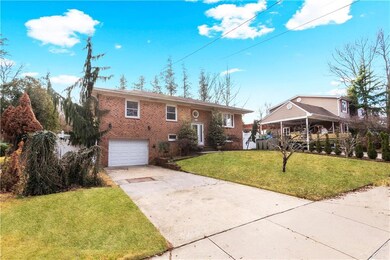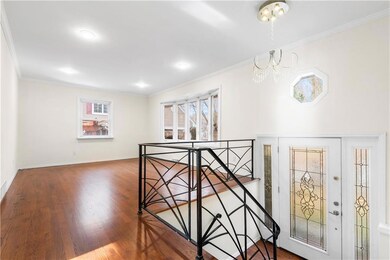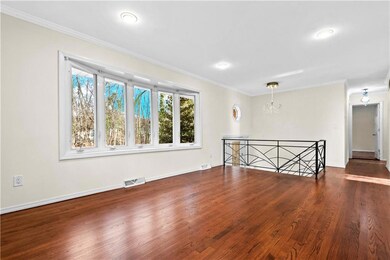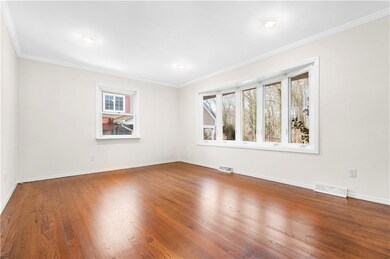
32 Singleton St Staten Island, NY 10309
Prince's Bay NeighborhoodHighlights
- Private Pool
- Raised Ranch Architecture
- Fenced Yard
- P.S. 3 - The Margaret Gioiosa School Rated A
- Wood Flooring
- 1 Car Attached Garage
About This Home
As of June 2023WELCOME TO YOUR NEW HOME IN BEAUTIFUL PRINCE'S BAY.
NESTLED ON A QUIET CUL DE SAC STREET, THIS BEAUTIFUL SINGLE FAMILY HOME IS SITTING ON A LARGE 60 X 100 LOT.
AS YOU WALK THROUGH THE FRONT DOOR YOU WILL IMMEDIATELY NOTICE THE NEWLY RENOVATED KITCHEN DRESSED WITH STONE COUNTERTOPS, STAINLESS STEEL APPLIANCES AND A WALK-IN PANTRY.
THIS LEVEL ALSO FEATURES A FULL BATHROOM, THREE BEDROOMS, PLENTY OF STORAGE AND A LARGE LIVING ROOM PERFECT FOR ENTERTAINIG FAMILY AND FRIENDS.
THE BASEMENT IS ACCESSIBLE THROUGH THE INDOOR GARAGE , THE INTERNAL STAIRCASE AND FROM THE BACKYARD.
THE BASEMENT LEVEL FEATURES A 3/4 BATHROOM AND A LARGE RECREATIONAL ROOM .
CONVENIENTLY LOCATED CLOSE TO MAJOR THROUGHWAYS, SHOPPING, SCHOOLS AND PUBLIC TRANSPORTATION.
FEEL FREE TO CONTACT THE L/A WITH ANY QUESTIONS OR TO SCHEDULE A VIEWING.
Last Buyer's Agent
NON MEMBER
Home Details
Home Type
- Single Family
Est. Annual Taxes
- $7,714
Year Built
- Built in 1975
Lot Details
- Lot Dimensions are 102 x 60
- Fenced Yard
- Back and Front Yard
- Property is zoned R3X
Home Design
- Raised Ranch Architecture
- Brick Exterior Construction
- Poured Concrete
- Shingle Roof
Kitchen
- Stove
- Microwave
- Dishwasher
Flooring
- Wood
- Tile
Bedrooms and Bathrooms
- 3 Bedrooms
Parking
- 1 Car Attached Garage
- Private Driveway
Utilities
- Heating System Uses Gas
- 220 Volts
- Gas Water Heater
Additional Features
- Basement Fills Entire Space Under The House
- Private Pool
Community Details
- Laundry Facilities
Listing and Financial Details
- Tax Block 6675
Ownership History
Purchase Details
Home Financials for this Owner
Home Financials are based on the most recent Mortgage that was taken out on this home.Purchase Details
Home Financials for this Owner
Home Financials are based on the most recent Mortgage that was taken out on this home.Purchase Details
Similar Homes in Staten Island, NY
Home Values in the Area
Average Home Value in this Area
Purchase History
| Date | Type | Sale Price | Title Company |
|---|---|---|---|
| Bargain Sale Deed | $735,000 | First American Mortgage Solu | |
| Interfamily Deed Transfer | -- | Service Link | |
| Deed | $24,000,000 | -- |
Mortgage History
| Date | Status | Loan Amount | Loan Type |
|---|---|---|---|
| Open | $551,250 | New Conventional | |
| Previous Owner | $42,955 | New Conventional | |
| Previous Owner | $82,216 | Fannie Mae Freddie Mac |
Property History
| Date | Event | Price | Change | Sq Ft Price |
|---|---|---|---|---|
| 06/09/2023 06/09/23 | For Sale | $797,499 | 0.0% | $385 / Sq Ft |
| 06/08/2023 06/08/23 | Sold | $797,499 | 0.0% | $385 / Sq Ft |
| 06/08/2023 06/08/23 | Sold | $797,499 | -0.3% | $385 / Sq Ft |
| 01/10/2023 01/10/23 | Pending | -- | -- | -- |
| 01/10/2023 01/10/23 | For Sale | $799,999 | +8.8% | $386 / Sq Ft |
| 12/08/2017 12/08/17 | Sold | $735,000 | -8.1% | $355 / Sq Ft |
| 08/24/2017 08/24/17 | Pending | -- | -- | -- |
| 07/14/2017 07/14/17 | For Sale | $799,999 | -- | $386 / Sq Ft |
Tax History Compared to Growth
Tax History
| Year | Tax Paid | Tax Assessment Tax Assessment Total Assessment is a certain percentage of the fair market value that is determined by local assessors to be the total taxable value of land and additions on the property. | Land | Improvement |
|---|---|---|---|---|
| 2024 | $8,720 | $48,300 | $13,213 | $35,087 |
| 2023 | $8,318 | $40,958 | $12,670 | $28,288 |
| 2022 | $7,714 | $38,640 | $14,700 | $23,940 |
| 2021 | $7,894 | $40,800 | $14,700 | $26,100 |
| 2020 | $7,940 | $43,980 | $14,700 | $29,280 |
| 2019 | $7,788 | $47,760 | $14,700 | $33,060 |
| 2018 | $7,160 | $35,123 | $12,940 | $22,183 |
| 2017 | $6,455 | $33,135 | $13,621 | $19,514 |
| 2016 | $5,939 | $31,260 | $14,700 | $16,560 |
| 2015 | $6,062 | $34,680 | $12,240 | $22,440 |
| 2014 | $6,062 | $33,177 | $11,916 | $21,261 |
Agents Affiliated with this Home
-
B
Seller's Agent in 2023
Broker Non-MLS
MLS
-
Giovanni Nocella
G
Seller's Agent in 2023
Giovanni Nocella
RE/MAX
(347) 444-3493
1 in this area
22 Total Sales
-
Albert Benzaken

Buyer's Agent in 2023
Albert Benzaken
Martino Realty Group
(917) 627-3532
4 in this area
159 Total Sales
-
N
Buyer's Agent in 2023
NON MEMBER
-
N
Seller's Agent in 2017
Nica Balzano
Weichert Realtors Appleseed Group
-
P
Buyer's Agent in 2017
Pia Ciccarelli
Robert DeFalco Realty, Inc.
Map
Source: Brooklyn Board of REALTORS®
MLS Number: 471032
APN: 06675-0021
- 22 Singleton St
- 18 Singleton St
- 28 Singleton St
- 25 Knox St
- 53 Hanover Ave
- 504 & 508 Holten Ave
- 5775 Hylan Blvd
- 85 Trenton Ct
- 66 Florence Place
- 46 Princewood Ave
- 237 Bayview Ave
- 151 Waterbury Ave
- 151 Waterbury Ave Unit A
- 180 Bayview Ave
- 18 Cooper Place
- 38 Case Ave
- 80 Valdemar Ave
- 63 Finlay Ave
- 5639 Amboy Rd
- 5635 Amboy Rd
