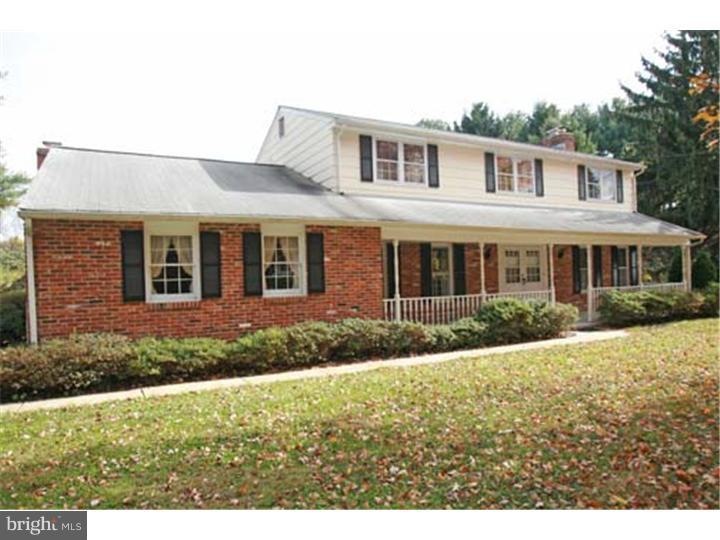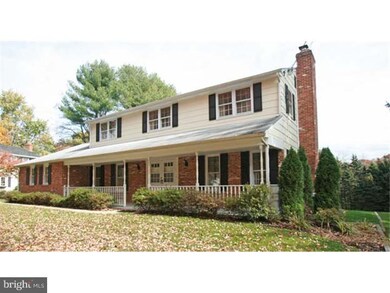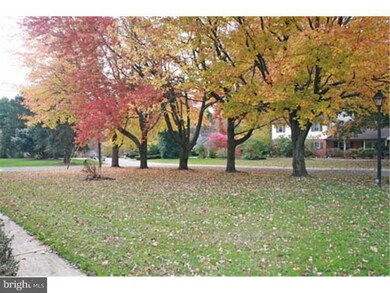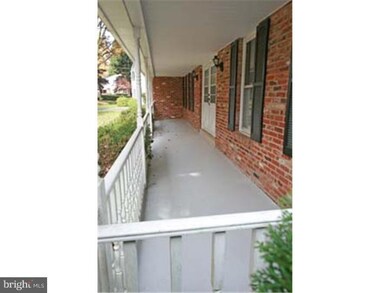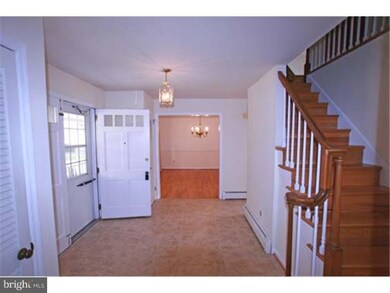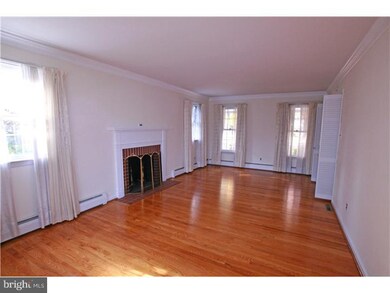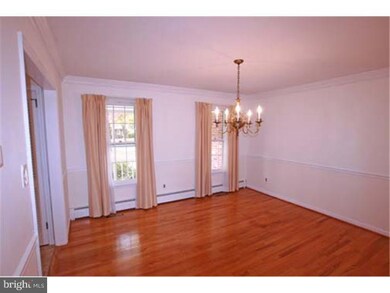
32 The Horseshoe Newark, DE 19711
Pike Creek NeighborhoodHighlights
- 0.79 Acre Lot
- Deck
- Wood Flooring
- Colonial Architecture
- Wooded Lot
- Attic
About This Home
As of December 2019Covered Bridge Farm is definitely one of the most delightful neighborhoods in the Newark area. Over 3/4 acre homesite with a "brand new septic system" and a house that has had a tremendous amount of upgrades & improvements over the past 30 days. What a wonderful place to live with family & friends! This traditional colonial has hardwood floors, fresh paint throughout the house, 2 fireplaces, remodeled kitchen, a large front porch & a very spacious deck. A very private rear yard that's open and terrific for game playing. In the front, you'll love the feeling of the mature trees. This community is very nice & pretty every season of the year. You won't have to do a thing when you purchase this home; just 'move right in". Located just outside the City Limits of Newark, it is a great place that is so close to one of the greatest parks anywhere on the east coast (White Clay Park); and it is very close to the University of Delaware and downtown Newark that has great restaurants, stores & facilities. Come take a look and you'll feel right at home; as a matter of fact; Welcome Home!
Last Agent to Sell the Property
Eddie Riggin
RE/MAX Elite Listed on: 11/26/2013
Home Details
Home Type
- Single Family
Est. Annual Taxes
- $3,297
Year Built
- Built in 1966
Lot Details
- 0.79 Acre Lot
- Lot Dimensions are 107x276
- Level Lot
- Open Lot
- Wooded Lot
- Back, Front, and Side Yard
- Property is in good condition
- Property is zoned NC21
HOA Fees
- $40 Monthly HOA Fees
Parking
- 2 Car Direct Access Garage
- 3 Open Parking Spaces
- Garage Door Opener
- Driveway
Home Design
- Colonial Architecture
- Traditional Architecture
- Brick Exterior Construction
- Pitched Roof
- Shingle Roof
- Aluminum Siding
- Vinyl Siding
Interior Spaces
- 2,225 Sq Ft Home
- Property has 2 Levels
- 2 Fireplaces
- Family Room
- Living Room
- Dining Room
- Wood Flooring
- Laundry on main level
- Attic
Kitchen
- Eat-In Kitchen
- Built-In Range
- Dishwasher
Bedrooms and Bathrooms
- 4 Bedrooms
- En-Suite Primary Bedroom
- En-Suite Bathroom
- 3 Full Bathrooms
Unfinished Basement
- Basement Fills Entire Space Under The House
- Exterior Basement Entry
Outdoor Features
- Deck
- Exterior Lighting
- Porch
Utilities
- Central Air
- Heating System Uses Oil
- Hot Water Heating System
- 200+ Amp Service
- Well
- Oil Water Heater
- On Site Septic
- Cable TV Available
Listing and Financial Details
- Tax Lot 006
- Assessor Parcel Number 09-007.40-006
Ownership History
Purchase Details
Home Financials for this Owner
Home Financials are based on the most recent Mortgage that was taken out on this home.Purchase Details
Purchase Details
Home Financials for this Owner
Home Financials are based on the most recent Mortgage that was taken out on this home.Similar Homes in Newark, DE
Home Values in the Area
Average Home Value in this Area
Purchase History
| Date | Type | Sale Price | Title Company |
|---|---|---|---|
| Deed | $343,000 | None Available | |
| Quit Claim Deed | $199,000 | None Available | |
| Deed | $325,000 | None Available |
Mortgage History
| Date | Status | Loan Amount | Loan Type |
|---|---|---|---|
| Open | $316,500 | New Conventional | |
| Closed | $325,850 | New Conventional | |
| Previous Owner | $218,000 | New Conventional | |
| Previous Owner | $319,113 | FHA |
Property History
| Date | Event | Price | Change | Sq Ft Price |
|---|---|---|---|---|
| 12/18/2019 12/18/19 | Sold | $343,000 | -2.0% | $154 / Sq Ft |
| 11/07/2019 11/07/19 | Pending | -- | -- | -- |
| 10/30/2019 10/30/19 | Price Changed | $349,900 | -5.4% | $157 / Sq Ft |
| 10/19/2019 10/19/19 | Price Changed | $369,900 | -2.6% | $166 / Sq Ft |
| 10/05/2019 10/05/19 | For Sale | $379,900 | +16.9% | $171 / Sq Ft |
| 04/04/2014 04/04/14 | Sold | $325,000 | -1.5% | $146 / Sq Ft |
| 12/28/2013 12/28/13 | Pending | -- | -- | -- |
| 12/28/2013 12/28/13 | Price Changed | $330,000 | +1.5% | $148 / Sq Ft |
| 11/26/2013 11/26/13 | For Sale | $325,000 | -- | $146 / Sq Ft |
Tax History Compared to Growth
Tax History
| Year | Tax Paid | Tax Assessment Tax Assessment Total Assessment is a certain percentage of the fair market value that is determined by local assessors to be the total taxable value of land and additions on the property. | Land | Improvement |
|---|---|---|---|---|
| 2024 | $4,965 | $116,600 | $27,700 | $88,900 |
| 2023 | $4,829 | $116,600 | $27,700 | $88,900 |
| 2022 | $4,818 | $116,600 | $27,700 | $88,900 |
| 2021 | $4,716 | $116,600 | $27,700 | $88,900 |
| 2020 | $4,523 | $114,800 | $27,700 | $87,100 |
| 2019 | $4,097 | $114,800 | $27,700 | $87,100 |
| 2018 | $3,884 | $114,800 | $27,700 | $87,100 |
| 2017 | -- | $114,800 | $27,700 | $87,100 |
| 2016 | -- | $114,800 | $27,700 | $87,100 |
| 2015 | $3,411 | $114,800 | $27,700 | $87,100 |
| 2014 | $3,410 | $114,800 | $27,700 | $87,100 |
Agents Affiliated with this Home
-
John Carpenter

Seller's Agent in 2019
John Carpenter
RE/MAX
(302) 893-2156
1 in this area
226 Total Sales
-
C
Buyer's Agent in 2019
Chris Manniso
Patterson Schwartz
-
E
Seller's Agent in 2014
Eddie Riggin
RE/MAX
-
David Muellenberg

Buyer's Agent in 2014
David Muellenberg
RE/MAX
(302) 453-1814
2 in this area
50 Total Sales
Map
Source: Bright MLS
MLS Number: 1003659862
APN: 09-007.40-006
- 22 The Horseshoe
- 322 Wallace Dr
- 74 Hidden Valley Dr
- 19 E Mill Station Dr
- 17 E Mill Station Dr
- 12 Hempsted Dr
- 346 Wedgewood Rd
- 130 W Mill Station Dr
- 208 Atlanta Ct
- 803 Cambridge Dr
- 202 Wilshire Ln
- 207 Wilshire Ln
- 302 Stamford Dr
- 102 Joshua (6 Building Lots) Ln
- 505 Windsor Dr
- 65 Jackson Hall School Rd
- 125 Kelly Ct
- 27 Fremont Rd
- 905 Baylor Dr
- 3 Amherst Dr
