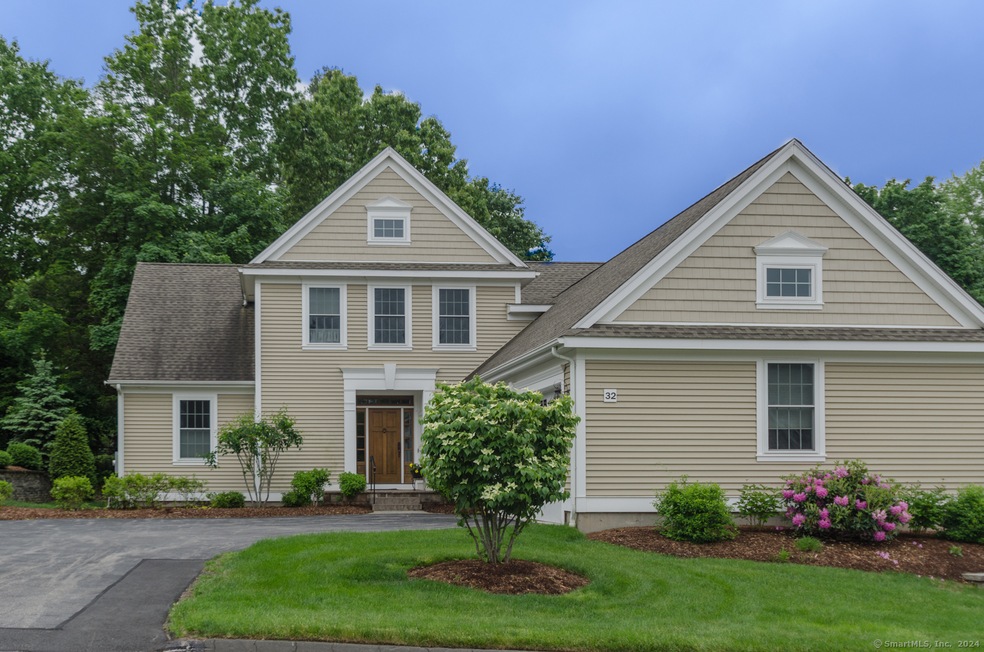
32 Tryon Farm Rd Glastonbury, CT 06073
South Glastonbury Historic District NeighborhoodHighlights
- Open Floorplan
- Colonial Architecture
- Attic
- Nayaug Elementary School Rated A
- Deck
- 1 Fireplace
About This Home
As of January 2025THE BEST OF ALL WORLDS! Spectacular 2963 sq ft SINGLE FAMILY HOME at Tryon Farm, a NON-age restricted planned community just steps away from South Glastonbury center! Take a scenic stroll to beloved coffee shop, grocery store, award winning restaurants, boutiques, bakery, hair salons, professional offices... wow! It's all within walking distance, as is Ferry Landing, marinas and the magnificent Connecticut River. This impeccably maintained, free-standing home offers FOUR BEDROOMS, 3 1/2 baths, newly FINISHED 950 sq ft of living space in the LOWER LEVEL, with its own heating and cooling zones, and a FIRST FLOOR PRIMARY SUITE. Enjoy a sparkling chef's kitchen with granite countertops and stainless appliances, Great Room with impressive stone fireplace, spacious dining room, delightful sunroom with sliders to private deck and backyard, mudroom, and three additional and very roomy second floor bedrooms. The lower level has ample finished space for OFFICE and recreation. Other amenities include a 2-car attached garage, main level laundry, irrigation system, public utilities, and natural gas heat. The grounds at Tryon Farm are beautifully maintained by the Homeowner's Association. Time for a lifestyle enhancement? Take a look at 32 Tryon Farm and savor the opportunity.
Last Agent to Sell the Property
Berkshire Hathaway NE Prop. License #RES.0752459 Listed on: 10/24/2024

Home Details
Home Type
- Single Family
Est. Annual Taxes
- $17,111
Year Built
- Built in 2012
HOA Fees
- $350 Monthly HOA Fees
Home Design
- Colonial Architecture
- Concrete Foundation
- Frame Construction
- Asphalt Shingled Roof
- Vinyl Siding
Interior Spaces
- Open Floorplan
- 1 Fireplace
- Thermal Windows
- Workshop
- Attic or Crawl Hatchway Insulated
Kitchen
- Built-In Oven
- Gas Cooktop
- Microwave
- Dishwasher
- Disposal
Bedrooms and Bathrooms
- 4 Bedrooms
Laundry
- Laundry Room
- Laundry on main level
- Dryer
- Washer
Finished Basement
- Heated Basement
- Basement Fills Entire Space Under The House
Parking
- 2 Car Garage
- Parking Deck
- Automatic Garage Door Opener
Schools
- Nayaug Elementary School
- Glastonbury High School
Utilities
- Central Air
- Heat Pump System
- Heating System Uses Natural Gas
- Tankless Water Heater
- Cable TV Available
Additional Features
- Deck
- Property is zoned Per town
Community Details
- Association fees include grounds maintenance, snow removal, property management, insurance
- Tryon Farm Subdivision
- Property managed by KP Management
Listing and Financial Details
- Assessor Parcel Number 2627586
Ownership History
Purchase Details
Home Financials for this Owner
Home Financials are based on the most recent Mortgage that was taken out on this home.Purchase Details
Purchase Details
Similar Homes in the area
Home Values in the Area
Average Home Value in this Area
Purchase History
| Date | Type | Sale Price | Title Company |
|---|---|---|---|
| Warranty Deed | $925,000 | None Available | |
| Warranty Deed | $925,000 | None Available | |
| Warranty Deed | $574,500 | -- | |
| Warranty Deed | $574,500 | -- | |
| Warranty Deed | $576,332 | -- | |
| Warranty Deed | $576,332 | -- |
Property History
| Date | Event | Price | Change | Sq Ft Price |
|---|---|---|---|---|
| 01/02/2025 01/02/25 | Sold | $925,000 | +3.9% | $236 / Sq Ft |
| 11/04/2024 11/04/24 | Pending | -- | -- | -- |
| 10/26/2024 10/26/24 | For Sale | $889,900 | -- | $227 / Sq Ft |
Tax History Compared to Growth
Tax History
| Year | Tax Paid | Tax Assessment Tax Assessment Total Assessment is a certain percentage of the fair market value that is determined by local assessors to be the total taxable value of land and additions on the property. | Land | Improvement |
|---|---|---|---|---|
| 2024 | $17,111 | $535,900 | $0 | $535,900 |
| 2023 | $16,618 | $535,900 | $0 | $535,900 |
| 2022 | $18,199 | $487,900 | $0 | $487,900 |
| 2021 | $16,607 | $445,000 | $0 | $445,000 |
| 2020 | $16,066 | $435,400 | $0 | $435,400 |
| 2019 | $15,831 | $435,400 | $0 | $435,400 |
| 2018 | $15,674 | $435,400 | $0 | $435,400 |
| 2017 | $15,010 | $400,800 | $0 | $400,800 |
| 2016 | $14,589 | $400,800 | $0 | $400,800 |
| 2015 | $14,469 | $400,800 | $0 | $400,800 |
| 2014 | $14,627 | $410,300 | $0 | $410,300 |
Agents Affiliated with this Home
-
Michelle Collins

Seller's Agent in 2025
Michelle Collins
Berkshire Hathaway Home Services
(860) 982-4684
7 in this area
217 Total Sales
-
Ginny Proft

Buyer's Agent in 2025
Ginny Proft
William Raveis Real Estate
(860) 944-3811
2 in this area
174 Total Sales
Map
Source: SmartMLS
MLS Number: 24055066
APN: GLAS-000011D-007190-W000141A-000032
