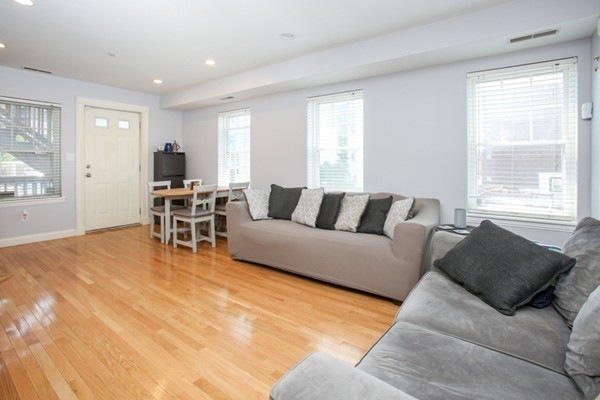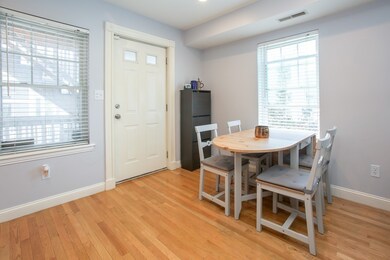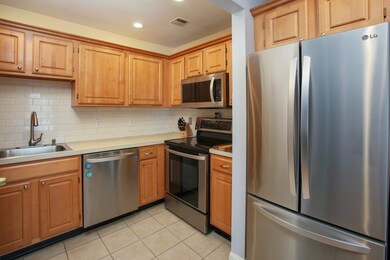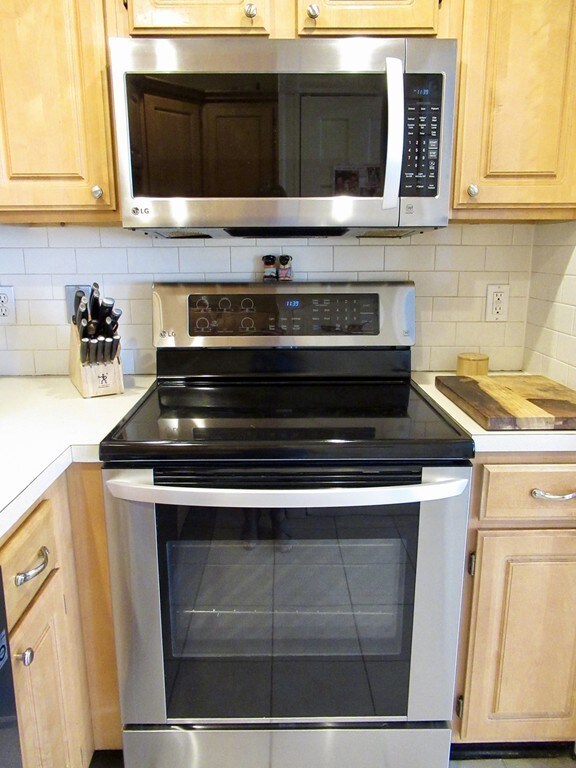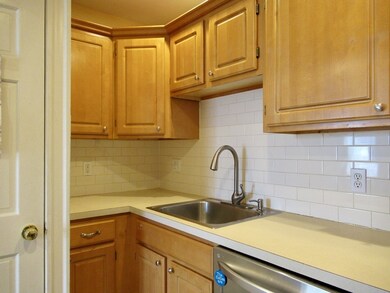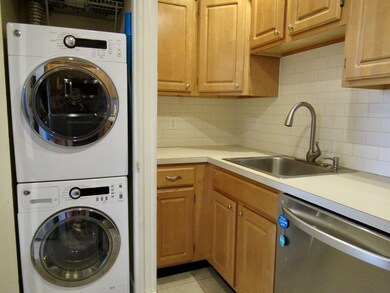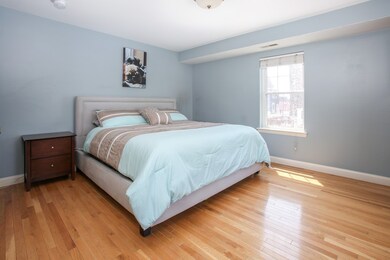
32 Tufts Ave Unit B Everett, MA 02149
Downtown Everett NeighborhoodHighlights
- Marble Flooring
- Forced Air Heating and Cooling System
- 1-minute walk to Meadows Park
About This Home
As of July 2019Come see this stunning 2nd floor two bedroom two bathroom condo! Located on a lovely avenue just above Kearins Park and under a mile from Encore Boston Harbor Casino. There is a wonderful open floor plan between the kitchen and living room that brings in a lot of natural light. Maple cabinetry, tile back splash, and stainless steel LG appliances complete this kitchen. Hardwood flooring throughout and freshly painted walls gleam on sunny days. A spacious master bedroom awaits you with an exposed brick reading nook and its own custom closet. Two bright and fresh bathrooms, a great size second bedroom, in unit washer/dryer, central air, back deck, basement storage room, and one deeded off street parking space complete this beauty. Incredible opportunity to own in Everett where you are just 15 minutes from Boston and Revere Beach! Open houses on Saturday 6/15 12:00pm-2:00pm and Sunday 6/16 10:00am-1:00pm
Last Agent to Sell the Property
Emily Burritt
William Raveis R.E. & Home Services License #455024113 Listed on: 06/12/2019
Property Details
Home Type
- Condominium
Est. Annual Taxes
- $4,291
Year Built
- Built in 1900
HOA Fees
- $300 per month
Kitchen
- Range<<rangeHoodToken>>
- <<microwave>>
- Dishwasher
Flooring
- Wood
- Marble
- Tile
Laundry
- Dryer
- Washer
Utilities
- Forced Air Heating and Cooling System
- Heating System Uses Gas
- Individual Controls for Heating
Additional Features
- Basement
Community Details
- Pets Allowed
Listing and Financial Details
- Assessor Parcel Number M:E0 B:02 L:78032B
Ownership History
Purchase Details
Home Financials for this Owner
Home Financials are based on the most recent Mortgage that was taken out on this home.Purchase Details
Home Financials for this Owner
Home Financials are based on the most recent Mortgage that was taken out on this home.Purchase Details
Home Financials for this Owner
Home Financials are based on the most recent Mortgage that was taken out on this home.Purchase Details
Home Financials for this Owner
Home Financials are based on the most recent Mortgage that was taken out on this home.Similar Homes in the area
Home Values in the Area
Average Home Value in this Area
Purchase History
| Date | Type | Sale Price | Title Company |
|---|---|---|---|
| Quit Claim Deed | -- | None Available | |
| Not Resolvable | $360,000 | -- | |
| Quit Claim Deed | $230,000 | -- | |
| Deed | $255,000 | -- | |
| Deed | $255,000 | -- |
Mortgage History
| Date | Status | Loan Amount | Loan Type |
|---|---|---|---|
| Open | $50,000 | Second Mortgage Made To Cover Down Payment | |
| Open | $339,000 | New Conventional | |
| Previous Owner | $342,000 | New Conventional | |
| Previous Owner | $200,000 | New Conventional | |
| Previous Owner | $18,000 | No Value Available | |
| Previous Owner | $247,350 | Purchase Money Mortgage |
Property History
| Date | Event | Price | Change | Sq Ft Price |
|---|---|---|---|---|
| 07/29/2019 07/29/19 | Sold | $360,000 | +2.9% | $413 / Sq Ft |
| 06/19/2019 06/19/19 | Pending | -- | -- | -- |
| 06/12/2019 06/12/19 | For Sale | $350,000 | +52.2% | $401 / Sq Ft |
| 08/31/2015 08/31/15 | Sold | $230,000 | 0.0% | $264 / Sq Ft |
| 08/11/2015 08/11/15 | Pending | -- | -- | -- |
| 07/13/2015 07/13/15 | Off Market | $230,000 | -- | -- |
| 06/01/2015 06/01/15 | For Sale | $225,000 | -2.2% | $258 / Sq Ft |
| 04/15/2015 04/15/15 | Off Market | $230,000 | -- | -- |
| 04/07/2015 04/07/15 | For Sale | $225,000 | -2.2% | $258 / Sq Ft |
| 03/20/2015 03/20/15 | Off Market | $230,000 | -- | -- |
| 03/15/2015 03/15/15 | For Sale | $225,000 | -- | $258 / Sq Ft |
Tax History Compared to Growth
Tax History
| Year | Tax Paid | Tax Assessment Tax Assessment Total Assessment is a certain percentage of the fair market value that is determined by local assessors to be the total taxable value of land and additions on the property. | Land | Improvement |
|---|---|---|---|---|
| 2025 | $4,291 | $376,700 | $0 | $376,700 |
| 2024 | $3,964 | $345,900 | $0 | $345,900 |
| 2023 | $3,900 | $331,100 | $0 | $331,100 |
| 2022 | $3,336 | $322,000 | $0 | $322,000 |
| 2021 | $3,287 | $333,000 | $0 | $333,000 |
| 2020 | $2,887 | $271,300 | $0 | $271,300 |
| 2019 | $3,188 | $257,500 | $0 | $257,500 |
| 2018 | $3,413 | $247,700 | $0 | $247,700 |
| 2017 | $3,165 | $219,200 | $0 | $219,200 |
| 2016 | $2,244 | $155,300 | $0 | $155,300 |
| 2015 | $2,061 | $141,100 | $0 | $141,100 |
Agents Affiliated with this Home
-
E
Seller's Agent in 2019
Emily Burritt
William Raveis R.E. & Home Services
-
Riode Jean Felix

Buyer's Agent in 2019
Riode Jean Felix
Compass
(617) 939-7327
51 Total Sales
-
Jennifer Smith

Seller's Agent in 2015
Jennifer Smith
HomeSmith Realty, LLC
(978) 509-1192
14 Total Sales
-
Ginny Teta

Buyer's Agent in 2015
Ginny Teta
Ginny Teta's R.E. Services
(857) 266-0785
5 Total Sales
Map
Source: MLS Property Information Network (MLS PIN)
MLS Number: 72517081
APN: EVER-000000-E000002-078032B
- 24 Corey St Unit 305
- 30 Chelsea St Unit 706
- 7 Gladstone St
- 46 Revere St
- 84 Linden St
- 523 2nd St Unit 303
- 523 2nd St Unit 402
- 523 2nd St Unit 202
- 58 Cabot St
- 9 Carter St
- 38 Carter St Unit 303
- 38 Pleasant St
- 39 Parlin St Unit 503
- 24 Clinton St
- 74 Clinton St
- 96 Clark St
- 8 Hampshire St
- 48 Cleveland Ave
- 25 Autumn St
- 562 Broadway
