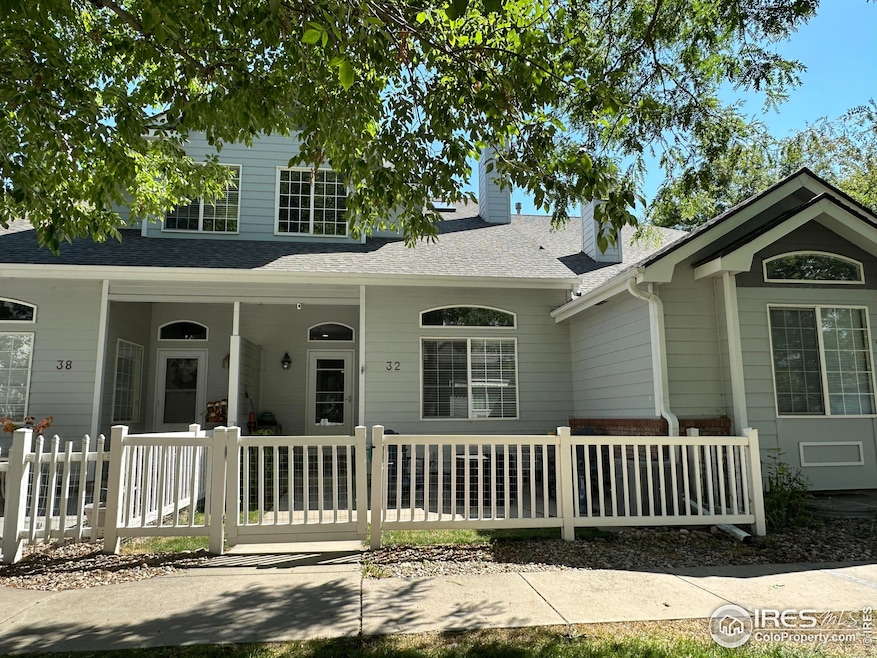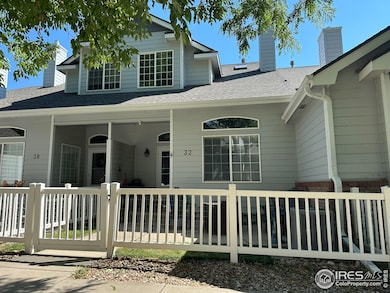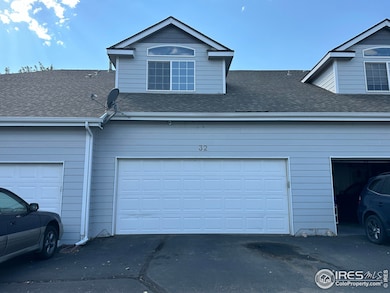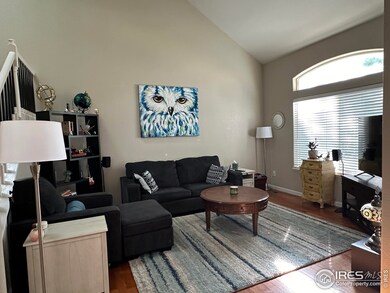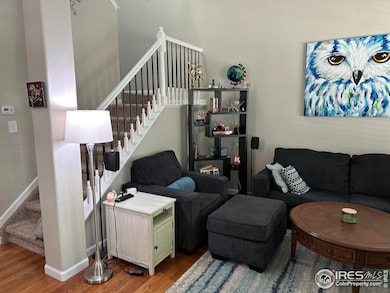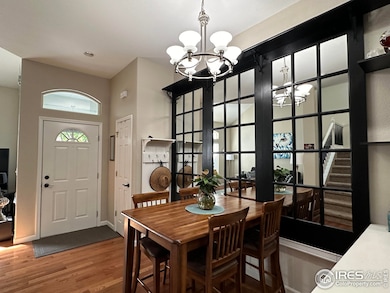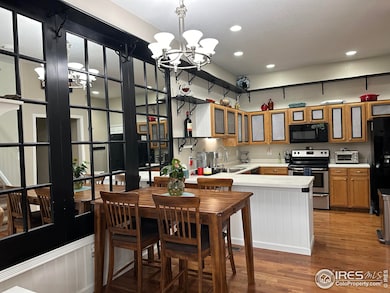
32 Victoria Dr Johnstown, CO 80534
Highlights
- Contemporary Architecture
- Wood Flooring
- Walk-In Closet
- Cathedral Ceiling
- 2 Car Attached Garage
- Patio
About This Home
As of July 2025New Roof & Seller offering a 1-year Home Warranty. FREE APPRAISAL available, contact for more information. Welcome home: 2-story townhome with a finished basement! Located in a tree-lined community with easy access to downtown, amenities, and I-25. Enjoy a cute fenced front patio. The main floor offers an open-concept living area with vaulted ceilings and hardwood floors, creating a spacious feel. The dining area and kitchen feature black cabinetry, black appliances, a large island perfect for meal prep and entertaining, and a built-in desk. A half bath and garage access are also on the main floor. Natural light flows through a skylight above the stairs. Upstairs, the primary bedroom suite includes a walk-in closet, vaulted ceilings, east-facing window, and ceiling fan. The second bedroom, currently used as an office, has a small walk-in closet, west-facing window, and vaulted ceiling. A full bath is also on this level. The basement offers flexibility as a family room, or rec room, or 3rd bedroom with laundry, a 3/4 bath with a tile shower, extra storage, a linen closet, and a utility room. The attached 2-car garage offers additional storage options. HOA fees cover snow removal, lawn care, exterior maintenance, and insurance. No Metro District. Pets are welcome!
Townhouse Details
Home Type
- Townhome
Est. Annual Taxes
- $2,079
Year Built
- Built in 2001
Lot Details
- 1,620 Sq Ft Lot
- West Facing Home
- Vinyl Fence
HOA Fees
Parking
- 2 Car Attached Garage
- Garage Door Opener
Home Design
- Contemporary Architecture
- Wood Frame Construction
- Composition Roof
Interior Spaces
- 1,827 Sq Ft Home
- 2-Story Property
- Cathedral Ceiling
- Family Room
- Basement Fills Entire Space Under The House
- Washer and Dryer Hookup
Kitchen
- Electric Oven or Range
- Microwave
- Dishwasher
- Kitchen Island
Flooring
- Wood
- Carpet
- Luxury Vinyl Tile
Bedrooms and Bathrooms
- 3 Bedrooms
- Walk-In Closet
- Jack-and-Jill Bathroom
Outdoor Features
- Patio
Schools
- Elwell Elementary School
- Milliken Middle School
- Roosevelt High School
Utilities
- Forced Air Heating and Cooling System
- Cable TV Available
Listing and Financial Details
- Assessor Parcel Number R8847700
Community Details
Overview
- Association fees include common amenities, snow removal, ground maintenance, maintenance structure
- Rolling Hills Townhomes Association, Phone Number (720) 408-1647
- Rolling Hills Ranch Master Association
- Rolling Hills Ranch Subdivision
Pet Policy
- Dogs and Cats Allowed
Ownership History
Purchase Details
Home Financials for this Owner
Home Financials are based on the most recent Mortgage that was taken out on this home.Purchase Details
Home Financials for this Owner
Home Financials are based on the most recent Mortgage that was taken out on this home.Purchase Details
Home Financials for this Owner
Home Financials are based on the most recent Mortgage that was taken out on this home.Purchase Details
Purchase Details
Home Financials for this Owner
Home Financials are based on the most recent Mortgage that was taken out on this home.Purchase Details
Home Financials for this Owner
Home Financials are based on the most recent Mortgage that was taken out on this home.Purchase Details
Home Financials for this Owner
Home Financials are based on the most recent Mortgage that was taken out on this home.Similar Homes in Johnstown, CO
Home Values in the Area
Average Home Value in this Area
Purchase History
| Date | Type | Sale Price | Title Company |
|---|---|---|---|
| Warranty Deed | $355,000 | Land Title | |
| Quit Claim Deed | -- | Land Title | |
| Quit Claim Deed | -- | None Listed On Document | |
| Warranty Deed | $290,000 | Heritage Title Co | |
| Interfamily Deed Transfer | -- | None Available | |
| Warranty Deed | $172,500 | North American Title | |
| Warranty Deed | $139,000 | -- | |
| Warranty Deed | $144,400 | Stewart Title |
Mortgage History
| Date | Status | Loan Amount | Loan Type |
|---|---|---|---|
| Open | $348,570 | FHA | |
| Previous Owner | $30,000 | Credit Line Revolving | |
| Previous Owner | $294,500 | New Conventional | |
| Previous Owner | $284,747 | FHA | |
| Previous Owner | $14,237 | Unknown | |
| Previous Owner | $132,000 | New Conventional | |
| Previous Owner | $114,285 | New Conventional | |
| Previous Owner | $120,000 | Unknown | |
| Previous Owner | $30,000 | Credit Line Revolving | |
| Previous Owner | $123,200 | Unknown | |
| Previous Owner | $20,000 | Credit Line Revolving | |
| Previous Owner | $136,854 | FHA | |
| Previous Owner | $143,419 | FHA | |
| Previous Owner | $142,150 | FHA |
Property History
| Date | Event | Price | Change | Sq Ft Price |
|---|---|---|---|---|
| 07/01/2025 07/01/25 | Sold | $355,000 | -2.7% | $220 / Sq Ft |
| 06/05/2025 06/05/25 | For Sale | $365,000 | 0.0% | $227 / Sq Ft |
| 06/04/2025 06/04/25 | Pending | -- | -- | -- |
| 03/22/2025 03/22/25 | Price Changed | $365,000 | -3.3% | $227 / Sq Ft |
| 03/07/2025 03/07/25 | Price Changed | $377,500 | -0.7% | $234 / Sq Ft |
| 12/16/2024 12/16/24 | Price Changed | $380,000 | -1.3% | $236 / Sq Ft |
| 10/22/2024 10/22/24 | Price Changed | $385,000 | -1.3% | $239 / Sq Ft |
| 09/12/2024 09/12/24 | For Sale | $390,000 | +34.5% | $242 / Sq Ft |
| 10/07/2019 10/07/19 | Off Market | $290,000 | -- | -- |
| 01/28/2019 01/28/19 | Off Market | $172,500 | -- | -- |
| 07/09/2018 07/09/18 | Sold | $290,000 | -3.3% | $159 / Sq Ft |
| 06/09/2018 06/09/18 | Pending | -- | -- | -- |
| 05/10/2018 05/10/18 | For Sale | $299,900 | +73.9% | $164 / Sq Ft |
| 09/18/2014 09/18/14 | Sold | $172,500 | -4.1% | $140 / Sq Ft |
| 08/19/2014 08/19/14 | Pending | -- | -- | -- |
| 08/18/2014 08/18/14 | For Sale | $179,900 | -- | $146 / Sq Ft |
Tax History Compared to Growth
Tax History
| Year | Tax Paid | Tax Assessment Tax Assessment Total Assessment is a certain percentage of the fair market value that is determined by local assessors to be the total taxable value of land and additions on the property. | Land | Improvement |
|---|---|---|---|---|
| 2025 | $2,213 | $23,600 | $5,940 | $17,660 |
| 2024 | $2,213 | $23,600 | $5,940 | $17,660 |
| 2023 | $2,079 | $26,400 | $3,920 | $22,480 |
| 2022 | $2,117 | $19,740 | $4,030 | $15,710 |
| 2021 | $2,283 | $20,320 | $4,150 | $16,170 |
| 2020 | $2,084 | $19,080 | $3,580 | $15,500 |
| 2019 | $1,630 | $19,080 | $3,580 | $15,500 |
| 2018 | $1,294 | $15,140 | $3,020 | $12,120 |
| 2017 | $1,316 | $15,140 | $3,020 | $12,120 |
| 2016 | $1,050 | $12,080 | $2,230 | $9,850 |
| 2015 | $1,065 | $12,080 | $2,230 | $9,850 |
| 2014 | $887 | $10,390 | $2,230 | $8,160 |
Agents Affiliated with this Home
-
Nanci Garnand

Seller's Agent in 2025
Nanci Garnand
Real
(970) 227-1327
61 Total Sales
-
Valeria Zahourek

Seller Co-Listing Agent in 2025
Valeria Zahourek
Real
(970) 227-9721
8 Total Sales
-
Jessica Vakabua

Buyer's Agent in 2025
Jessica Vakabua
Coldwell Banker Realty-NOCO
(970) 646-5122
18 Total Sales
-
Catherine Wood

Seller's Agent in 2018
Catherine Wood
RE/MAX
(303) 931-9746
140 Total Sales
-
J
Buyer's Agent in 2018
Jonathan Marx
MyWest Realty
-
K
Seller's Agent in 2014
Kristin Zasada
Austin & Austin Real Estate
Map
Source: IRES MLS
MLS Number: 1018487
APN: R8847700
- 45 Sebring Ln
- 1839 Laurus Ln
- 1845 Laurus Ln
- 1854 Chesapeake Cir
- 1848 Chesapeake Cir
- 1224 Country Acres Ct
- 193 Darlington Ln
- 1121 Country Acres Ct
- 1131 Sandra Dr
- 1916 Cherry Ln
- 337 Windgate Ct
- 401 Cascade Ct
- 1131 N 4th St
- 1106 N 4th St
- 1021 Charlotte St
- 1128 N 5th St
- 2055 Fox Meadow Ln
- 153 Robin Rd
- 155 Robin Rd
- 405 Ridgeview Ct
