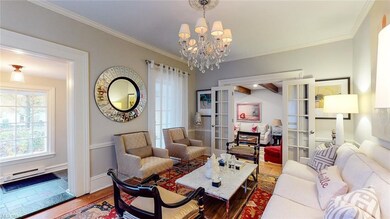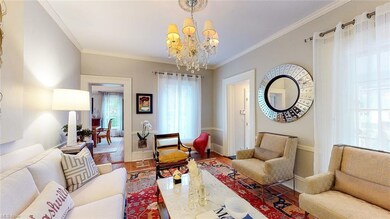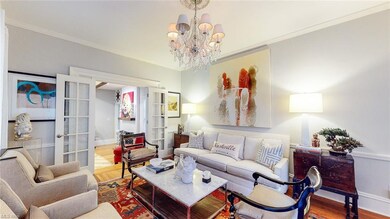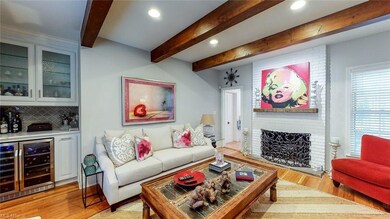
32 Walnut St Chagrin Falls, OH 44022
About This Home
As of September 2024Stunning Updates and Sophisticated Style in the Historic District of Chagrin Falls! Charming white picket gates greet you on both covered front porch entrances. Side entry leads into the upgraded kitchen renovated in 2018 with enlarged center island cabinet and counter, retiled kitchen backsplash, replaced range hood & charming repurposed doors to walk-in pantry. Gourmet stainless appliances, white counter to ceiling cabinetry & granite counters with a cozy sitting or extra dining area. 1st floor full bath w walk-in tiled shower just off the private office complete w wall of built-ins (can easily be transformed back to 4th bedroom). Formal dining room with wall of windows opens to the front entry and quiet sitting room that leads to the stunning family room completely renovated in 2018: raised the ceiling to it original height with added beams, fireplace front refaced and added mantel, removed closet and added wet bar. Owner suite bedroom with wonderful dressing room in addition to walk-in closet (also has hook up for 2nd washer and dryer) , glamour bath with shower and corner tub. 2 additional spacious bedrooms with ample closet space and hall full bath with shower and soaking tub. Amazing corner lot with professionally landscaped private backyard setting including courtyard with stone path and patio perfect for entertaining. 2 car attached garage with access to basement and plenty of storage room. Perfect place to call Home Sweet Home in the heart of Chagrin Falls.
Last Agent to Sell the Property
Berkshire Hathaway HomeServices Professional Realty License #2022003687 Listed on: 10/21/2020

Home Details
Home Type
Single Family
Est. Annual Taxes
$16,392
Year Built
1860
Lot Details
0
Listing Details
- Property Type: Residential
- Property Subtype: Single Family
- House Faces: East
- Price Per Square Foot: 223.62
- Estimated Price per Sq Ft: 223.62
- Year Built Exception: Actual YBT
- Num Of Stories: 2.00
- Total Sq Ft: 3327
- Year Built: 1860
- Court Ordered Y N: No
- Special Features: None
- Property Sub Type: Detached
- Stories: 2
- Year Built: 1860
Interior Features
- Appliances Equipment: Dishwasher, Dryer, Garbage Disposal, Microwave, Range, Refrigerator, Security System, Sump Pump, Washer
- Fireplaces: 1
- Total Bedrooms: 3
- Total Bathrooms: 3.00
- Full Bathrooms: 3
- Main Level Full Bathrooms: 1
- Room Count: 9
- Basement Detail: Partial, Unfinished
- Laundry Lower: 1
- Laundry: 2
- Sq Ft Approx Above Grade Finished: 3327.00
- Sq Ft Approx Total Finished: 3327.00
Exterior Features
- Exterior: Wood
- Roof: Asphalt/Fiberglass
Garage/Parking
- Driveway: Paved
- Garage Features: Attached
- Garage Num Of Cars: 2
Utilities
- Cooling Type: Central Air
- Heating Fuel: Gas
- Heating Type: Forced Air
- Water/Sewer: Public Water, Public Sewer
Schools
- School District: Chagrin Falls EVSD
- School District: Chagrin Falls EVSD
Lot Info
- Lot Dimensions: 93x110
- Lot Description: Corner
- Lot Size Units: Acres
- Acres: 0.2349
- Parcel Number: 932-03-030
Tax Info
- Tax: 19241
Ownership History
Purchase Details
Purchase Details
Home Financials for this Owner
Home Financials are based on the most recent Mortgage that was taken out on this home.Purchase Details
Home Financials for this Owner
Home Financials are based on the most recent Mortgage that was taken out on this home.Purchase Details
Home Financials for this Owner
Home Financials are based on the most recent Mortgage that was taken out on this home.Purchase Details
Home Financials for this Owner
Home Financials are based on the most recent Mortgage that was taken out on this home.Purchase Details
Home Financials for this Owner
Home Financials are based on the most recent Mortgage that was taken out on this home.Purchase Details
Home Financials for this Owner
Home Financials are based on the most recent Mortgage that was taken out on this home.Purchase Details
Home Financials for this Owner
Home Financials are based on the most recent Mortgage that was taken out on this home.Purchase Details
Home Financials for this Owner
Home Financials are based on the most recent Mortgage that was taken out on this home.Purchase Details
Home Financials for this Owner
Home Financials are based on the most recent Mortgage that was taken out on this home.Purchase Details
Similar Homes in Chagrin Falls, OH
Home Values in the Area
Average Home Value in this Area
Purchase History
| Date | Type | Sale Price | Title Company |
|---|---|---|---|
| Warranty Deed | -- | Nova Title | |
| Warranty Deed | $1,060,000 | Nova Title | |
| Warranty Deed | -- | None Available | |
| Warranty Deed | $679,500 | Ohio Real Title | |
| Survivorship Deed | $659,000 | Revere Title | |
| Warranty Deed | $621,000 | Revere Title | |
| Warranty Deed | $603,000 | First American Title Ins Co | |
| Warranty Deed | $725,000 | Signature Title | |
| Survivorship Deed | $650,000 | Real Living Title Agency L | |
| Survivorship Deed | $623,000 | Midland Title Security Inc | |
| Deed | $355,000 | -- | |
| Deed | -- | -- |
Mortgage History
| Date | Status | Loan Amount | Loan Type |
|---|---|---|---|
| Previous Owner | $550,000 | New Conventional | |
| Previous Owner | $282,000 | Adjustable Rate Mortgage/ARM | |
| Previous Owner | $527,200 | New Conventional | |
| Previous Owner | $124,800 | Credit Line Revolving | |
| Previous Owner | $417,000 | New Conventional | |
| Previous Owner | $225,800 | Unknown | |
| Previous Owner | $500,000 | Future Advance Clause Open End Mortgage | |
| Previous Owner | $108,000 | Future Advance Clause Open End Mortgage | |
| Previous Owner | $400,000 | Purchase Money Mortgage | |
| Previous Owner | $344,285 | Unknown | |
| Previous Owner | $400,000 | No Value Available | |
| Previous Owner | $200,000 | Credit Line Revolving | |
| Previous Owner | $213,000 | New Conventional |
Property History
| Date | Event | Price | Change | Sq Ft Price |
|---|---|---|---|---|
| 09/25/2024 09/25/24 | Sold | $1,060,000 | +1.0% | $319 / Sq Ft |
| 08/12/2024 08/12/24 | Pending | -- | -- | -- |
| 08/09/2024 08/09/24 | Price Changed | $1,050,000 | +5.0% | $316 / Sq Ft |
| 08/09/2024 08/09/24 | For Sale | $1,000,050 | +34.4% | $301 / Sq Ft |
| 01/06/2021 01/06/21 | Sold | $744,000 | -4.0% | $224 / Sq Ft |
| 11/17/2020 11/17/20 | Pending | -- | -- | -- |
| 10/21/2020 10/21/20 | For Sale | $775,000 | +14.1% | $233 / Sq Ft |
| 04/18/2018 04/18/18 | Sold | $679,500 | -2.8% | $204 / Sq Ft |
| 03/15/2018 03/15/18 | Pending | -- | -- | -- |
| 03/10/2018 03/10/18 | For Sale | $699,000 | +6.1% | $210 / Sq Ft |
| 07/22/2016 07/22/16 | Sold | $659,000 | -5.7% | $198 / Sq Ft |
| 07/22/2016 07/22/16 | Pending | -- | -- | -- |
| 03/05/2016 03/05/16 | For Sale | $699,000 | +12.6% | $210 / Sq Ft |
| 05/29/2014 05/29/14 | Sold | $621,000 | -4.3% | $187 / Sq Ft |
| 05/27/2014 05/27/14 | Pending | -- | -- | -- |
| 09/09/2013 09/09/13 | For Sale | $649,000 | +6.4% | $195 / Sq Ft |
| 12/14/2012 12/14/12 | Sold | $610,000 | -23.3% | $183 / Sq Ft |
| 10/29/2012 10/29/12 | Pending | -- | -- | -- |
| 10/14/2011 10/14/11 | For Sale | $795,000 | -- | $238 / Sq Ft |
Tax History Compared to Growth
Tax History
| Year | Tax Paid | Tax Assessment Tax Assessment Total Assessment is a certain percentage of the fair market value that is determined by local assessors to be the total taxable value of land and additions on the property. | Land | Improvement |
|---|---|---|---|---|
| 2024 | $16,392 | $260,400 | $48,090 | $212,310 |
| 2023 | $17,278 | $237,830 | $47,740 | $190,090 |
| 2022 | $18,281 | $237,825 | $47,740 | $190,085 |
| 2021 | $18,213 | $237,830 | $47,740 | $190,090 |
| 2020 | $19,506 | $235,100 | $50,680 | $184,420 |
| 2019 | $19,241 | $671,700 | $144,800 | $526,900 |
| 2018 | $17,758 | $235,100 | $50,680 | $184,420 |
| 2017 | $17,744 | $211,060 | $38,190 | $172,870 |
| 2016 | $16,352 | $211,060 | $38,190 | $172,870 |
| 2015 | $16,379 | $211,060 | $38,190 | $172,870 |
| 2014 | $18,909 | $246,160 | $34,720 | $211,440 |
Agents Affiliated with this Home
-

Seller's Agent in 2024
Michelle McQuade
Howard Hanna
(440) 823-2448
56 in this area
261 Total Sales
-
K
Buyer's Agent in 2024
Kelley Winovich
Deleted Agent
-

Seller's Agent in 2021
Susan Metallo
Berkshire Hathaway HomeServices Professional Realty
(440) 477-3465
33 in this area
165 Total Sales
-

Buyer's Agent in 2021
Adam Kaufman
Howard Hanna
(216) 299-3535
20 in this area
680 Total Sales
-
A
Buyer's Agent in 2018
Andrew Ginter
Deleted Agent
-

Seller's Agent in 2014
Dwight Milko
RE/MAX
(216) 224-1901
2 in this area
72 Total Sales
Map
Source: MLS Now
MLS Number: 4233454
APN: 932-03-030
- 106 W Washington St
- 105 S Franklin St
- 124 S Franklin St
- 100 Church St
- 81 Hall St
- 58 W Orange St
- 141 W Summit St
- 110 Emilia Ct
- 235 Solon Rd Unit D
- 124 Bell Tower Ct Unit 124
- 7125 Cedar St
- 7057 Pine St
- 103 Woodridge Ln
- 32 Lyndale Dr
- 115 E Summit St
- 190 Columbus St
- 252 Miles Rd
- 196 Vincent St
- 179 High St
- 0 Bell St





