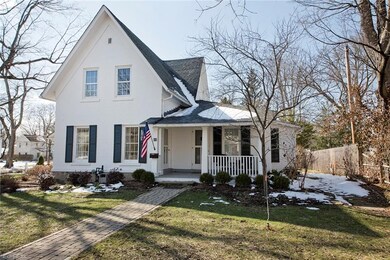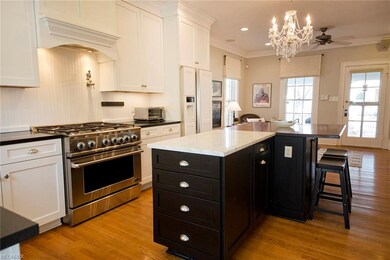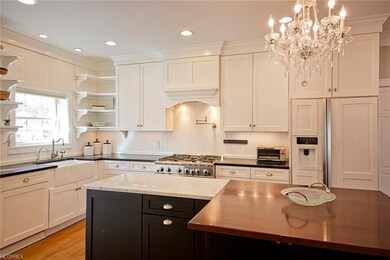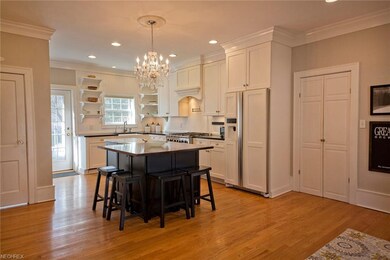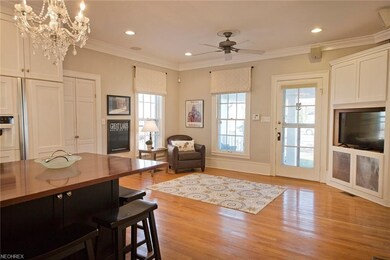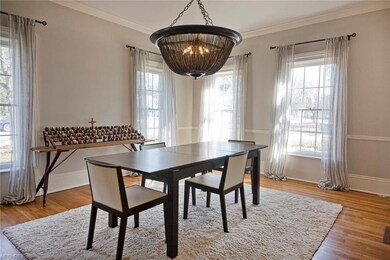
32 Walnut St Chagrin Falls, OH 44022
Highlights
- Victorian Architecture
- 1 Fireplace
- 2 Car Attached Garage
- Gurney Elementary School Rated A
- Corner Lot
- Forced Air Heating and Cooling System
About This Home
As of September 2024A RARE OPPORTUNITY to live in the heart of the Historic District of Chagrin Falls Village! This beautifully updated century home is situated on an amazing corner lot and has all the modern features you would hope to find. An elegant formal living area has ample light with the bay windows, wall to wall built~in book cases and gas fireplace. The charming sitting room accesses either the family room through French glass doors or the dining area. An incredible chef's kitchen features granite and marble counter tops with custom cabinetry, a large gourmet~breakfast island, high end appliances, walk~in pantry and a cozy sitting area. All three of the baths have been updated with the master bath featuring a walk~in glass shower, soaking tub and a European vanity sink. The private master ensuite includes an oversize dressing room with built in closets and second floor laundry. Easily the den can be turned into a first floor bedroom as there is a full bath with walk in shower close by. This century home also features hardwood floors throughout, stunning light fixtures, professionally landscaped gardens, a beautiful courtyard with stone walk path, a 2 car attached garage with ample storage and so much more! Call for an appointment today!
Last Agent to Sell the Property
Howard Hanna License #2013003551 Listed on: 03/10/2018

Last Buyer's Agent
Andrew Ginter
Deleted Agent License #2007004311

Home Details
Home Type
- Single Family
Year Built
- Built in 1860
Lot Details
- 10,232 Sq Ft Lot
- Lot Dimensions are 93x110
- East Facing Home
- Corner Lot
Parking
- 2 Car Attached Garage
Home Design
- Victorian Architecture
- Asphalt Roof
Interior Spaces
- 3,327 Sq Ft Home
- 1 Fireplace
- Unfinished Basement
- Partial Basement
Kitchen
- Range
- Dishwasher
- Disposal
Bedrooms and Bathrooms
- 4 Bedrooms
Laundry
- Dryer
- Washer
Utilities
- Forced Air Heating and Cooling System
- Heating System Uses Gas
Listing and Financial Details
- Assessor Parcel Number 932-03-030
Ownership History
Purchase Details
Purchase Details
Home Financials for this Owner
Home Financials are based on the most recent Mortgage that was taken out on this home.Purchase Details
Home Financials for this Owner
Home Financials are based on the most recent Mortgage that was taken out on this home.Purchase Details
Home Financials for this Owner
Home Financials are based on the most recent Mortgage that was taken out on this home.Purchase Details
Home Financials for this Owner
Home Financials are based on the most recent Mortgage that was taken out on this home.Purchase Details
Home Financials for this Owner
Home Financials are based on the most recent Mortgage that was taken out on this home.Purchase Details
Home Financials for this Owner
Home Financials are based on the most recent Mortgage that was taken out on this home.Purchase Details
Home Financials for this Owner
Home Financials are based on the most recent Mortgage that was taken out on this home.Purchase Details
Home Financials for this Owner
Home Financials are based on the most recent Mortgage that was taken out on this home.Purchase Details
Home Financials for this Owner
Home Financials are based on the most recent Mortgage that was taken out on this home.Purchase Details
Similar Homes in Chagrin Falls, OH
Home Values in the Area
Average Home Value in this Area
Purchase History
| Date | Type | Sale Price | Title Company |
|---|---|---|---|
| Warranty Deed | -- | Nova Title | |
| Warranty Deed | $1,060,000 | Nova Title | |
| Warranty Deed | -- | None Available | |
| Warranty Deed | $679,500 | Ohio Real Title | |
| Survivorship Deed | $659,000 | Revere Title | |
| Warranty Deed | $621,000 | Revere Title | |
| Warranty Deed | $603,000 | First American Title Ins Co | |
| Warranty Deed | $725,000 | Signature Title | |
| Survivorship Deed | $650,000 | Real Living Title Agency L | |
| Survivorship Deed | $623,000 | Midland Title Security Inc | |
| Deed | $355,000 | -- | |
| Deed | -- | -- |
Mortgage History
| Date | Status | Loan Amount | Loan Type |
|---|---|---|---|
| Previous Owner | $550,000 | New Conventional | |
| Previous Owner | $282,000 | Adjustable Rate Mortgage/ARM | |
| Previous Owner | $527,200 | New Conventional | |
| Previous Owner | $124,800 | Credit Line Revolving | |
| Previous Owner | $417,000 | New Conventional | |
| Previous Owner | $225,800 | Unknown | |
| Previous Owner | $500,000 | Future Advance Clause Open End Mortgage | |
| Previous Owner | $108,000 | Future Advance Clause Open End Mortgage | |
| Previous Owner | $400,000 | Purchase Money Mortgage | |
| Previous Owner | $344,285 | Unknown | |
| Previous Owner | $400,000 | No Value Available | |
| Previous Owner | $200,000 | Credit Line Revolving | |
| Previous Owner | $213,000 | New Conventional |
Property History
| Date | Event | Price | Change | Sq Ft Price |
|---|---|---|---|---|
| 09/25/2024 09/25/24 | Sold | $1,060,000 | +1.0% | $319 / Sq Ft |
| 08/12/2024 08/12/24 | Pending | -- | -- | -- |
| 08/09/2024 08/09/24 | Price Changed | $1,050,000 | +5.0% | $316 / Sq Ft |
| 08/09/2024 08/09/24 | For Sale | $1,000,050 | +34.4% | $301 / Sq Ft |
| 01/06/2021 01/06/21 | Sold | $744,000 | -4.0% | $224 / Sq Ft |
| 11/17/2020 11/17/20 | Pending | -- | -- | -- |
| 10/21/2020 10/21/20 | For Sale | $775,000 | +14.1% | $233 / Sq Ft |
| 04/18/2018 04/18/18 | Sold | $679,500 | -2.8% | $204 / Sq Ft |
| 03/15/2018 03/15/18 | Pending | -- | -- | -- |
| 03/10/2018 03/10/18 | For Sale | $699,000 | +6.1% | $210 / Sq Ft |
| 07/22/2016 07/22/16 | Sold | $659,000 | -5.7% | $198 / Sq Ft |
| 07/22/2016 07/22/16 | Pending | -- | -- | -- |
| 03/05/2016 03/05/16 | For Sale | $699,000 | +12.6% | $210 / Sq Ft |
| 05/29/2014 05/29/14 | Sold | $621,000 | -4.3% | $187 / Sq Ft |
| 05/27/2014 05/27/14 | Pending | -- | -- | -- |
| 09/09/2013 09/09/13 | For Sale | $649,000 | +6.4% | $195 / Sq Ft |
| 12/14/2012 12/14/12 | Sold | $610,000 | -23.3% | $183 / Sq Ft |
| 10/29/2012 10/29/12 | Pending | -- | -- | -- |
| 10/14/2011 10/14/11 | For Sale | $795,000 | -- | $238 / Sq Ft |
Tax History Compared to Growth
Tax History
| Year | Tax Paid | Tax Assessment Tax Assessment Total Assessment is a certain percentage of the fair market value that is determined by local assessors to be the total taxable value of land and additions on the property. | Land | Improvement |
|---|---|---|---|---|
| 2024 | $16,392 | $260,400 | $48,090 | $212,310 |
| 2023 | $17,278 | $237,830 | $47,740 | $190,090 |
| 2022 | $18,281 | $237,825 | $47,740 | $190,085 |
| 2021 | $18,213 | $237,830 | $47,740 | $190,090 |
| 2020 | $19,506 | $235,100 | $50,680 | $184,420 |
| 2019 | $19,241 | $671,700 | $144,800 | $526,900 |
| 2018 | $17,758 | $235,100 | $50,680 | $184,420 |
| 2017 | $17,744 | $211,060 | $38,190 | $172,870 |
| 2016 | $16,352 | $211,060 | $38,190 | $172,870 |
| 2015 | $16,379 | $211,060 | $38,190 | $172,870 |
| 2014 | $18,909 | $246,160 | $34,720 | $211,440 |
Agents Affiliated with this Home
-

Seller's Agent in 2024
Michelle McQuade
Howard Hanna
(440) 823-2448
56 in this area
261 Total Sales
-
K
Buyer's Agent in 2024
Kelley Winovich
Deleted Agent
-

Seller's Agent in 2021
Susan Metallo
Berkshire Hathaway HomeServices Professional Realty
(440) 477-3465
33 in this area
165 Total Sales
-

Buyer's Agent in 2021
Adam Kaufman
Howard Hanna
(216) 299-3535
20 in this area
680 Total Sales
-
A
Buyer's Agent in 2018
Andrew Ginter
Deleted Agent
-

Seller's Agent in 2014
Dwight Milko
RE/MAX
(216) 224-1901
2 in this area
72 Total Sales
Map
Source: MLS Now
MLS Number: 3978046
APN: 932-03-030
- 105 S Franklin St
- 106 W Washington St
- 58 W Orange St
- 100 Church St
- 81 Hall St
- 141 W Summit St
- 110 Emilia Ct
- 124 Bell Tower Ct Unit 124
- 235 Solon Rd Unit D
- 103 Woodridge Ln
- 7125 Cedar St
- 190 Columbus St
- 7057 Pine St
- 115 E Summit St
- 32 Lyndale Dr
- 196 Vincent St
- 265 Senlac Hills Dr
- 179 High St
- 0 Bell St
- 252 Miles Rd

