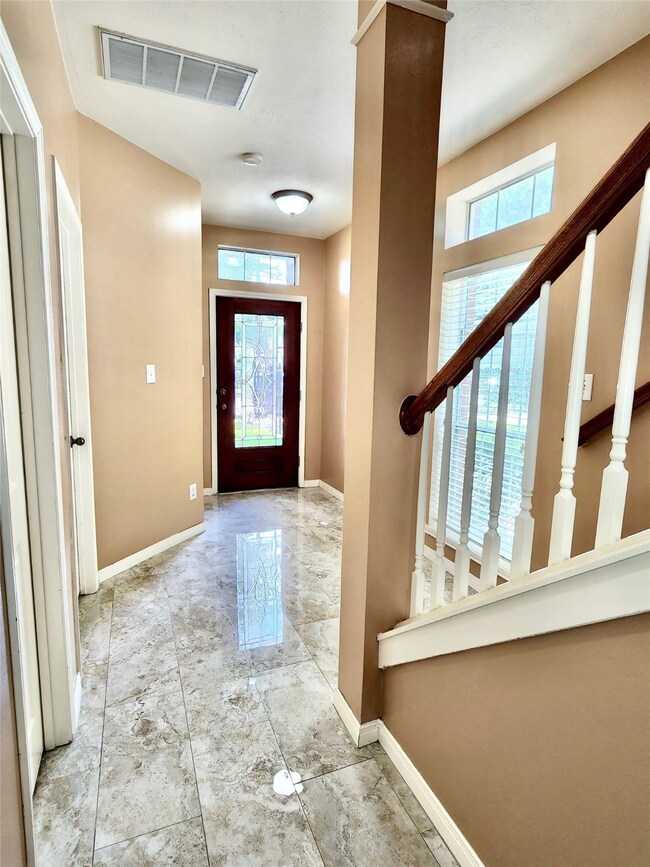32 Waugh Dr Unit B Houston, TX 77007
Memorial Heights NeighborhoodHighlights
- 1 Fireplace
- 2 Car Attached Garage
- Security System Owned
- Corner Lot
- Security Gate
- 4-minute walk to Spotts Park
About This Home
Modern three-story townhome located at 32B Waugh Dr in Houston, TX. Features 3 bedrooms, 3.5 baths, and an open-concept second floor with kitchen, dining, and family room. Primary suite includes a walk-in closet and private bath. Secondary bedrooms each have en-suite bathrooms. Includes refrigerator, washer, dryer, and dishwasher. Attached two-car garage and small fenced yard. Convenient access to I-10 and Allen Parkway. Centrally located one block from Washington Ave., Heights H-E-B, Buffalo Bayou, Spotts Park, Truth BBQ, and Voodoo Doughnut—right in the heart of the Washington Corridor dining and nightlife area. Currently tenant occupied; available early January. Currently tenant occupied; available January 2026.
Townhouse Details
Home Type
- Townhome
Est. Annual Taxes
- $9,684
Year Built
- Built in 2001
Lot Details
- 2,996 Sq Ft Lot
Parking
- 2 Car Attached Garage
Interior Spaces
- 2,552 Sq Ft Home
- 3-Story Property
- 1 Fireplace
Bedrooms and Bathrooms
- 3 Bedrooms
Laundry
- Dryer
- Washer
Home Security
- Security System Owned
- Security Gate
Schools
- Memorial Elementary School
- Hogg Middle School
- Heights High School
Utilities
- Central Heating and Cooling System
- Heating System Uses Gas
Listing and Financial Details
- Property Available on 1/1/26
- Long Term Lease
Community Details
Overview
- Front Yard Maintenance
- Waugh HOA
- Waugh Drive Twnhms Subdivision
Pet Policy
- No Pets Allowed
Map
Source: Houston Association of REALTORS®
MLS Number: 44382059
APN: 1217150010018
- 726 Hartman St
- 17 Waugh Dr Unit 201
- 907 Hartman St
- 641 Hartman St
- 625 Hartman St
- 3919 Floyd St
- 3909 Rose St
- 3925 Floyd St
- 3929 Floyd St
- 3930 Feagan St
- 3932 Feagan St
- 821 E 32nd A B and C St
- 3945 Gibson St
- 4006 Barnes St
- 806 Jackson Hill St Unit 203
- 4004 Feagan St Unit A
- 114 Heights Blvd Unit E
- 4006 Feagan St Unit D
- 3808 Center St Unit A
- 512 Jackson Hill St
- 17 Waugh Dr Unit 209
- 907 Hartman St
- 625 Hartman St
- 3919 Floyd St
- 3911 Barnes St
- 3925 Floyd St
- 3945 Gibson St
- 225 S Heights Blvd
- 3522 Mansfield Building C St Unit D
- 3522 Mansfield Building C St Unit C
- 3522 Mansfield Building C St Unit B
- 3522 Mansfield Building C St Unit A
- 710 Jackson Hill St
- 201 S Heights Blvd
- 3990 Washington Ave
- 4010 Feagan St Unit 5
- 4102 Feagan St
- 320 Jackson Hill St
- 3846 Center St
- 3834 Center St







