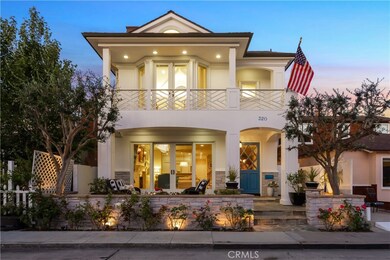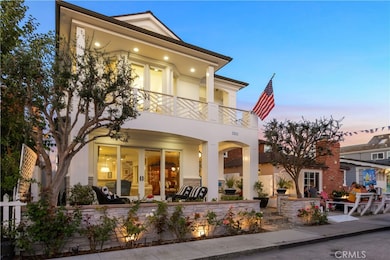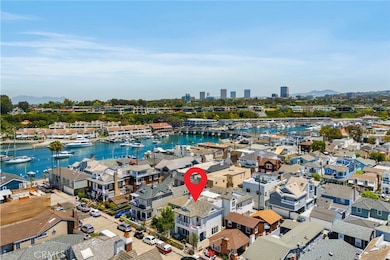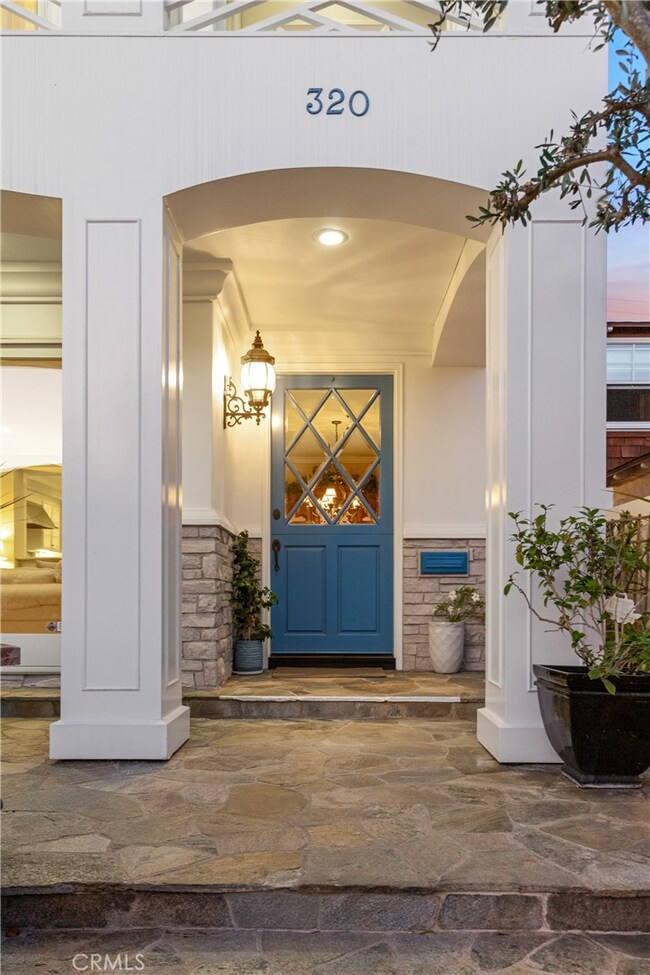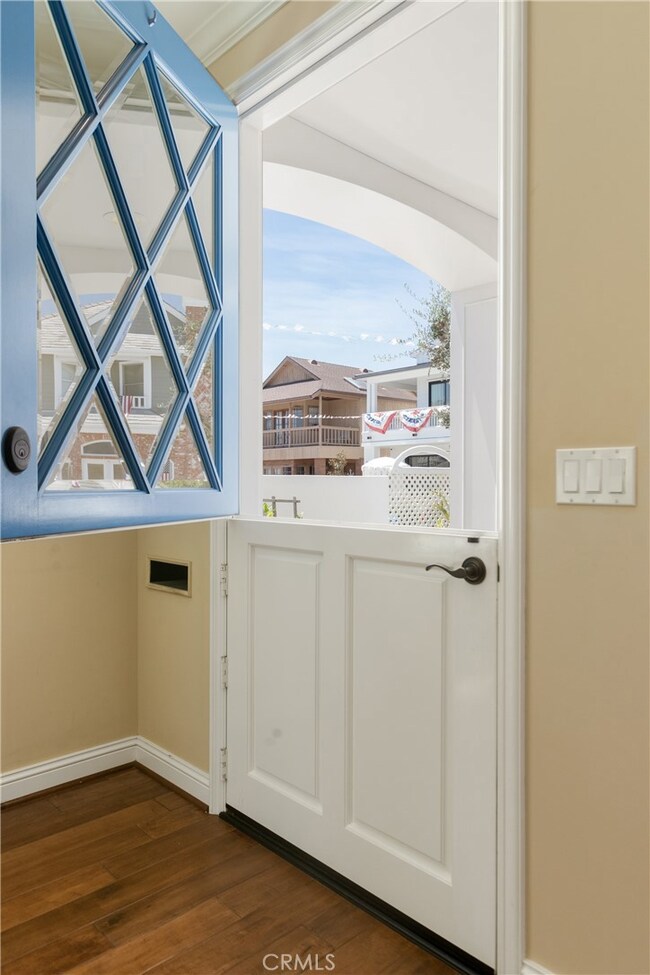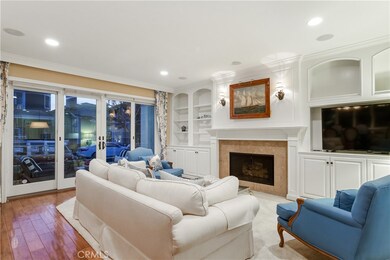
320 Apolena Ave Newport Beach, CA 92662
Balboa Island NeighborhoodHighlights
- Beach Access
- Fishing
- Primary Bedroom Suite
- Abraham Lincoln Elementary School Rated A
- Rooftop Deck
- City Lights View
About This Home
As of December 2024Epic opportunity here on Balboa Island for you to discover the epitome of coastal elegance and a SoCal lifestyle like no other with this meticulously redesigned island home designed by the great Ian Harrison and built by well renowned Lippnik & Sons. 320 Apolena Avenue is perfectly positioned just steps from not only the iconic North Bay Front and boardwalk but also the legendary Marine Street. This sweet residence offers an exceptional blend of upgrades and classic Balboa Island style, ensuring a luxurious and comfortable living experience. Make your way inside and you will appreciate how well built this home truly is with its pristine condition, attention to detail and timeless floor plan. The main living area welcomes you with a warm, inviting ambiance, featuring high-quality finishes and a thoughtfully designed layout. The open-concept design seamlessly integrates the living, dining, and kitchen areas, creating a space perfect for both entertaining and everyday relaxation. The home’s interior is equipped with numerous upgrades, including elevator access to all three levels, custom built-in cabinetry, high-end appliances, private golf cart parking and more! The bedrooms are generously sized including an en-suite bathroom as well as the primary suite offering a serene retreat complete with vaulted ceilings, beautifully remodeled bathroom and walk-in shower, walk-in closet, and spacious balcony to take in the views and island breeze. The top floor is a standout feature, boasting a spacious open deck that offers panoramic views while also perfect for basking in the sun, enjoying views of fireworks on the 4th of July, barbecuing and hosting gatherings against the backdrop of the scenic island surroundings. Outside you will notice the well-maintained exterior, where you'll find an open patio in the front of the home as well as a private outdoor space perfect for dining or unwinding in the fresh sea air. This exceptional property not only offers a prime location with convenient access to the water but also reflects a commitment to quality and care. Experience the best of Balboa Island from the neighbors to the community and the one of a kind lifestyle it has to offer in this glorious home at 320 Apolena Avenue!
Last Agent to Sell the Property
Coldwell Banker Realty Brokerage Phone: 909-767-2329 License #02202001 Listed on: 07/31/2024

Home Details
Home Type
- Single Family
Est. Annual Taxes
- $34,997
Year Built
- Built in 2008
Lot Details
- 2,550 Sq Ft Lot
- Vinyl Fence
- Fence is in excellent condition
- Density is up to 1 Unit/Acre
Parking
- 2 Car Attached Garage
- Parking Available
Property Views
- City Lights
- Peek-A-Boo
- Neighborhood
Home Design
- Turnkey
Interior Spaces
- 2,670 Sq Ft Home
- 3-Story Property
- Elevator
- Open Floorplan
- Built-In Features
- Bar
- Crown Molding
- Beamed Ceilings
- High Ceiling
- Skylights
- Double Pane Windows
- Formal Entry
- Family Room with Fireplace
- Family Room Off Kitchen
- Living Room
- Dining Room
- Bonus Room with Fireplace
- Loft
- Wood Flooring
- Attic
Kitchen
- Open to Family Room
- Eat-In Kitchen
- Breakfast Bar
- Walk-In Pantry
- Double Oven
- Built-In Range
- Dishwasher
- Kitchen Island
- Stone Countertops
- Built-In Trash or Recycling Cabinet
Bedrooms and Bathrooms
- 3 Bedrooms
- All Upper Level Bedrooms
- Primary Bedroom Suite
- Double Master Bedroom
- Walk-In Closet
- Remodeled Bathroom
- Stone Bathroom Countertops
- Makeup or Vanity Space
- Walk-in Shower
Laundry
- Laundry Room
- Gas And Electric Dryer Hookup
Home Security
- Home Security System
- Carbon Monoxide Detectors
- Fire and Smoke Detector
Accessible Home Design
- Accessibility Features
- More Than Two Accessible Exits
Outdoor Features
- Beach Access
- Balcony
- Rooftop Deck
- Open Patio
- Lanai
- Exterior Lighting
- Outdoor Grill
- Front Porch
Utilities
- Central Heating and Cooling System
- Tankless Water Heater
- Water Softener
Listing and Financial Details
- Legal Lot and Block 11 / 17
- Tax Tract Number 101
- Assessor Parcel Number 05014210
- $33,630 per year additional tax assessments
Community Details
Overview
- No Home Owners Association
- Balboa Island Main Island Subdivision
Recreation
- Fishing
- Water Sports
- Bike Trail
Ownership History
Purchase Details
Home Financials for this Owner
Home Financials are based on the most recent Mortgage that was taken out on this home.Purchase Details
Home Financials for this Owner
Home Financials are based on the most recent Mortgage that was taken out on this home.Purchase Details
Home Financials for this Owner
Home Financials are based on the most recent Mortgage that was taken out on this home.Purchase Details
Home Financials for this Owner
Home Financials are based on the most recent Mortgage that was taken out on this home.Purchase Details
Purchase Details
Home Financials for this Owner
Home Financials are based on the most recent Mortgage that was taken out on this home.Purchase Details
Home Financials for this Owner
Home Financials are based on the most recent Mortgage that was taken out on this home.Purchase Details
Purchase Details
Purchase Details
Similar Homes in the area
Home Values in the Area
Average Home Value in this Area
Purchase History
| Date | Type | Sale Price | Title Company |
|---|---|---|---|
| Grant Deed | $4,700,000 | First American Title Company | |
| Interfamily Deed Transfer | -- | California Members Title Co | |
| Interfamily Deed Transfer | -- | First American Title Centra | |
| Interfamily Deed Transfer | -- | First American Title Co | |
| Interfamily Deed Transfer | -- | Lawyers Title | |
| Interfamily Deed Transfer | -- | Lawyers Title | |
| Interfamily Deed Transfer | -- | Lawyers Title | |
| Interfamily Deed Transfer | -- | None Available | |
| Interfamily Deed Transfer | -- | Lawyers Title | |
| Interfamily Deed Transfer | -- | Fidelity National Title Co | |
| Grant Deed | -- | Fidelity National Title Co | |
| Interfamily Deed Transfer | -- | -- | |
| Interfamily Deed Transfer | -- | -- | |
| Interfamily Deed Transfer | -- | -- |
Mortgage History
| Date | Status | Loan Amount | Loan Type |
|---|---|---|---|
| Open | $1,700,000 | New Conventional | |
| Previous Owner | $1,880,000 | New Conventional | |
| Previous Owner | $1,919,000 | Adjustable Rate Mortgage/ARM | |
| Previous Owner | $1,919,000 | Commercial | |
| Previous Owner | $1,890,000 | Commercial | |
| Previous Owner | $2,250,000 | Construction | |
| Previous Owner | $1,356,000 | Commercial | |
| Previous Owner | $250,000 | Credit Line Revolving |
Property History
| Date | Event | Price | Change | Sq Ft Price |
|---|---|---|---|---|
| 12/30/2024 12/30/24 | Sold | $4,700,000 | -5.6% | $1,760 / Sq Ft |
| 11/28/2024 11/28/24 | Pending | -- | -- | -- |
| 07/31/2024 07/31/24 | For Sale | $4,980,000 | -- | $1,865 / Sq Ft |
Tax History Compared to Growth
Tax History
| Year | Tax Paid | Tax Assessment Tax Assessment Total Assessment is a certain percentage of the fair market value that is determined by local assessors to be the total taxable value of land and additions on the property. | Land | Improvement |
|---|---|---|---|---|
| 2024 | $34,997 | $3,036,825 | $2,215,186 | $821,639 |
| 2023 | $34,149 | $2,977,280 | $2,171,751 | $805,529 |
| 2022 | $31,069 | $2,918,902 | $2,129,167 | $789,735 |
| 2021 | $30,473 | $2,861,669 | $2,087,419 | $774,250 |
| 2020 | $30,180 | $2,832,327 | $2,066,015 | $766,312 |
| 2019 | $29,553 | $2,776,792 | $2,025,505 | $751,287 |
| 2018 | $28,890 | $2,722,346 | $1,985,790 | $736,556 |
| 2017 | $28,377 | $2,668,967 | $1,946,853 | $722,114 |
| 2016 | $27,737 | $2,616,635 | $1,908,680 | $707,955 |
| 2015 | $27,476 | $2,577,331 | $1,880,010 | $697,321 |
| 2014 | $25,343 | $2,385,782 | $1,707,718 | $678,064 |
Agents Affiliated with this Home
-
Max Shapiro
M
Seller's Agent in 2024
Max Shapiro
Coldwell Banker Realty
(909) 767-2329
1 in this area
8 Total Sales
-
Ryan Gunderson
R
Buyer's Agent in 2024
Ryan Gunderson
Arbor Real Estate
(949) 673-3444
67 in this area
102 Total Sales
Map
Source: California Regional Multiple Listing Service (CRMLS)
MLS Number: OC24154689
APN: 050-142-10
- 327 Amethyst Ave
- 1201 N Bay Front
- 220 Apolena Ave
- 316 Diamond Ave
- 214 Sapphire Ave
- 127 Coral Ave
- 222 Ruby Ave
- 126 Sapphire Ave
- 1407 N Bay Front
- 209 Diamond Ave
- 202 Onyx Ave
- 305 Grand Canal Unit 1
- 994 Bayside Cove
- 201 Diamond Ave
- 115 Apolena Ave
- 121 Onyx Ave
- 126 Ruby Ave
- 210 Collins Ave
- 104 Onyx Ave
- 1203 Bayside Dr

