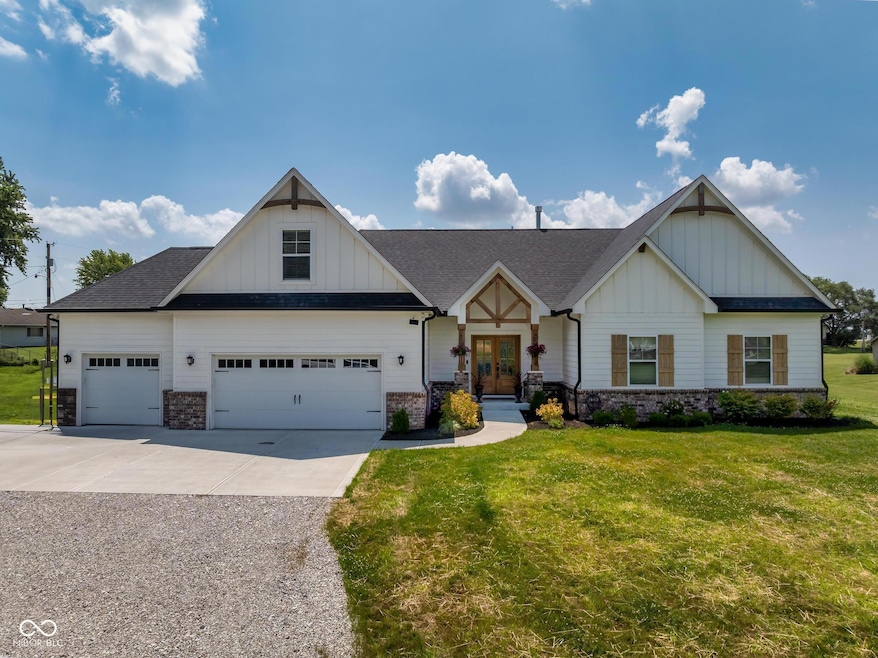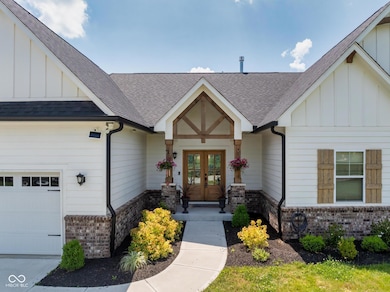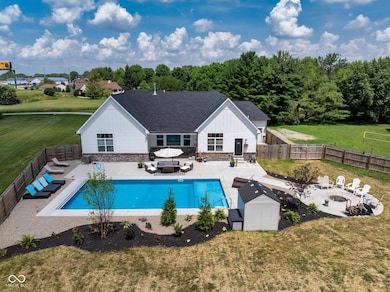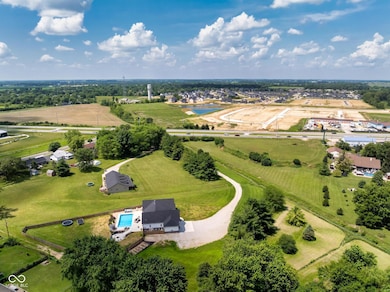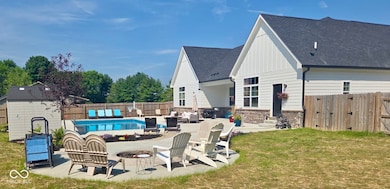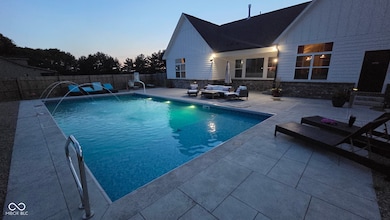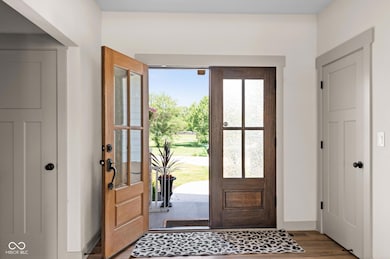320 Briar Hill Dr Whiteland, IN 46184
Estimated payment $4,137/month
Highlights
- 2.46 Acre Lot
- Vaulted Ceiling
- 3 Car Attached Garage
- Craftsman Architecture
- No HOA
- Walk-In Closet
About This Home
PENDING: ACCEPTING BACKUP OFFERS!! CONTINUE TO SHOW! 2 1/2 ACRES NO HOA FEES. This stunning newer build offers near 5,000 sq. ft. on more than two private acres, ideally located near US-31, I-65, and just minutes from both Greenwood and Franklin. It's also within walking distance to Johnson County's brand-new public library, making this location as convenient as it is private. Inside, you'll find an expansive open-concept layout with soaring ceilings and thoughtful design throughout. The main level features four spacious bedrooms and 2.5 baths, ideal for a large or growing family. Upstairs, a flexible bonus room provides the perfect space for a home office, playroom, or media lounge. The mostly finished basement is a dream in progress-fully drywalled and partially roughed in, it includes a double-width batting cage with artificial turf, brand-new netting, which could also be a golf hitting area. There's plenty of room for a golf simulator, and it even includes a softball pitching machine with safety nets, Additional framed space is ready for a bedroom, bathroom, and living area, offering incredible flexibility for future expansion or guest accommodations. Step outside to your own private retreat, featuring a saltwater pool, expansive patio, and nearly an acre of privacy-fenced backyard-perfect for entertaining, relaxing, or enjoying the outdoors year-round. Beyond the fenced area, there's plenty of open space to create your dream garden, build a barn, or add a custom workshop or outbuilding to fit your needs.
Home Details
Home Type
- Single Family
Est. Annual Taxes
- $5,924
Year Built
- Built in 2022
Lot Details
- 2.46 Acre Lot
Parking
- 3 Car Attached Garage
Home Design
- Craftsman Architecture
- Brick Exterior Construction
- Wood Siding
- Concrete Perimeter Foundation
Interior Spaces
- 2-Story Property
- Vaulted Ceiling
- Gas Log Fireplace
- Great Room with Fireplace
- Combination Kitchen and Dining Room
- Attic Access Panel
- Basement
Kitchen
- Breakfast Bar
- Electric Cooktop
- Microwave
- Dishwasher
Flooring
- Carpet
- Laminate
Bedrooms and Bathrooms
- 5 Bedrooms
- Walk-In Closet
Utilities
- Central Air
- Gas Water Heater
Community Details
- No Home Owners Association
Listing and Financial Details
- Tax Lot no
- Assessor Parcel Number 410528011042000028
Map
Home Values in the Area
Average Home Value in this Area
Tax History
| Year | Tax Paid | Tax Assessment Tax Assessment Total Assessment is a certain percentage of the fair market value that is determined by local assessors to be the total taxable value of land and additions on the property. | Land | Improvement |
|---|---|---|---|---|
| 2025 | $5,924 | $563,300 | $62,000 | $501,300 |
| 2024 | $5,924 | $565,900 | $62,000 | $503,900 |
| 2023 | $5,098 | $489,300 | $62,000 | $427,300 |
| 2022 | $529 | $47,100 | $47,100 | $0 |
| 2021 | $135 | $5,500 | $5,500 | $0 |
Property History
| Date | Event | Price | List to Sale | Price per Sq Ft | Prior Sale |
|---|---|---|---|---|---|
| 10/28/2025 10/28/25 | Pending | -- | -- | -- | |
| 10/26/2025 10/26/25 | Price Changed | $692,000 | -9.5% | $139 / Sq Ft | |
| 08/26/2025 08/26/25 | Price Changed | $765,000 | -3.7% | $154 / Sq Ft | |
| 07/07/2025 07/07/25 | Price Changed | $794,000 | +5.9% | $160 / Sq Ft | |
| 06/22/2025 06/22/25 | For Sale | $749,900 | +1566.4% | $151 / Sq Ft | |
| 02/10/2020 02/10/20 | Sold | $45,000 | -30.8% | -- | View Prior Sale |
| 01/29/2020 01/29/20 | Pending | -- | -- | -- | |
| 12/04/2019 12/04/19 | For Sale | $65,000 | -- | -- |
Purchase History
| Date | Type | Sale Price | Title Company |
|---|---|---|---|
| Quit Claim Deed | -- | -- |
Mortgage History
| Date | Status | Loan Amount | Loan Type |
|---|---|---|---|
| Open | $561,926 | VA |
Source: MIBOR Broker Listing Cooperative®
MLS Number: 22046459
APN: 41-05-28-011-042.000-028
- 180 Briar Hill Dr
- 657 Whiteland Rd
- 545 Whiteland Rd
- 510 Greensprings Dr
- 400 S U S Highway 31
- 10 Thurman Dr
- 650 E Pearl St
- 143 Davis Dr
- 600 West St
- 111 Ames Dr
- Hudson with 3-Car Garage Plan at Briar Creek - Estates
- Columbia with 3-Car Garage Plan at Briar Creek - Estates
- 213 Mcnair Rd
- Lehigh with 3-Car Garage Plan at Briar Creek - Estates
- 121 Ames Dr
- 131 Ames Dr
- 141 Ames Dr
- 338 Mcnair Rd
- 630 Walnut St
- Aruba Bay Plan at Briar Creek - Ranches
