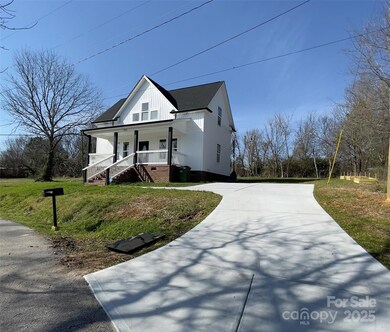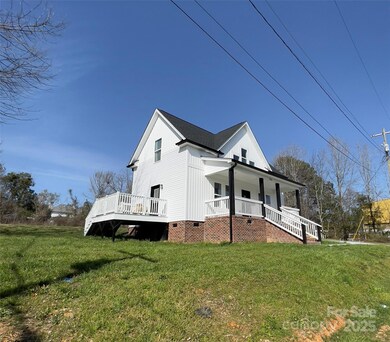
320 City Ave Lancaster, SC 29720
Highlights
- Walk-In Closet
- Kitchen Island
- Forced Air Heating and Cooling System
- Laundry closet
About This Home
As of June 2025Welcome to this beautiful, **newly built** 3-bedroom, 2-bathroom home, constructed in 2024, and meticulously cared for by its **original owner**. The open-concept design effortlessly combines modern style and functionality, perfect for both entertaining and everyday living. The kitchen boasts plenty of cabinet space and stainless steel appliances (including a brand new Samsung French door refrigerator), while the inviting living room is an ideal space to relax and unwind. The **primary suite** features an ensuite bathroom with the perfect vanity and a **walk-in shower** for added comfort. Outside, you will find a nice deck, perfect for the warm months to come.**Move-in ready** and waiting for you to call it home! Don’t miss the chance to own this thoughtfully designed, meticulously maintained property.Previously closed Dec 2024. Owner moving due to work. Seller's preferred attorney is HUNTER & CHANDLER LAW GROUP, PLLC
Last Agent to Sell the Property
Sherer Real Estate Firm LLC Brokerage Email: realtorlashecasherer@yahoo.com License #288544 Listed on: 03/03/2025
Home Details
Home Type
- Single Family
Est. Annual Taxes
- $48
Year Built
- Built in 2024
Lot Details
- Property is zoned CITY
Parking
- Driveway
Home Design
- Vinyl Siding
Interior Spaces
- 2-Story Property
- Crawl Space
- Laundry closet
Kitchen
- Electric Range
- <<microwave>>
- Dishwasher
- Kitchen Island
Bedrooms and Bathrooms
- Walk-In Closet
- 2 Full Bathrooms
Utilities
- Forced Air Heating and Cooling System
- Heat Pump System
- Cable TV Available
Listing and Financial Details
- Assessor Parcel Number 0081A-0M-006.01
Ownership History
Purchase Details
Home Financials for this Owner
Home Financials are based on the most recent Mortgage that was taken out on this home.Purchase Details
Home Financials for this Owner
Home Financials are based on the most recent Mortgage that was taken out on this home.Purchase Details
Similar Homes in Lancaster, SC
Home Values in the Area
Average Home Value in this Area
Purchase History
| Date | Type | Sale Price | Title Company |
|---|---|---|---|
| Deed | $240,000 | None Listed On Document | |
| Deed | $230,000 | None Listed On Document | |
| Deed | $7,000 | None Listed On Document |
Mortgage History
| Date | Status | Loan Amount | Loan Type |
|---|---|---|---|
| Previous Owner | $203,500 | FHA |
Property History
| Date | Event | Price | Change | Sq Ft Price |
|---|---|---|---|---|
| 06/17/2025 06/17/25 | Sold | $240,000 | +2.1% | $189 / Sq Ft |
| 03/29/2025 03/29/25 | Price Changed | $235,000 | -4.1% | $185 / Sq Ft |
| 03/03/2025 03/03/25 | For Sale | $245,000 | +6.5% | $193 / Sq Ft |
| 12/09/2024 12/09/24 | Sold | $230,000 | -2.1% | $181 / Sq Ft |
| 11/07/2024 11/07/24 | Pending | -- | -- | -- |
| 10/22/2024 10/22/24 | For Sale | $235,000 | -- | $185 / Sq Ft |
Tax History Compared to Growth
Tax History
| Year | Tax Paid | Tax Assessment Tax Assessment Total Assessment is a certain percentage of the fair market value that is determined by local assessors to be the total taxable value of land and additions on the property. | Land | Improvement |
|---|---|---|---|---|
| 2024 | $48 | $108 | $108 | $0 |
| 2023 | $49 | $108 | $108 | $0 |
| 2022 | $40 | $90 | $90 | $0 |
| 2021 | $40 | $90 | $90 | $0 |
| 2020 | $39 | $90 | $90 | $0 |
| 2019 | $46 | $90 | $90 | $0 |
| 2018 | $29 | $90 | $90 | $0 |
| 2017 | $37 | $0 | $0 | $0 |
| 2016 | $37 | $0 | $0 | $0 |
| 2015 | $35 | $0 | $0 | $0 |
| 2014 | $35 | $0 | $0 | $0 |
| 2013 | $35 | $0 | $0 | $0 |
Agents Affiliated with this Home
-
LaSheca Sherer
L
Seller's Agent in 2025
LaSheca Sherer
Sherer Real Estate Firm LLC
(980) 989-0081
2 in this area
50 Total Sales
-
Shanequa Perry
S
Buyer's Agent in 2025
Shanequa Perry
Lifestyle International Realty
(980) 422-7119
2 in this area
7 Total Sales
-
Michael Wilfong

Seller's Agent in 2024
Michael Wilfong
Michael Ryan Realty Inc
(704) 621-0922
13 in this area
55 Total Sales
Map
Source: Canopy MLS (Canopy Realtor® Association)
MLS Number: 4227233
APN: 0081A-0M-006.01
- 333 City Ave
- 305 Elm St
- 206 Elm St
- 211 E Brooklyn Ave
- 303 Ray St
- tbd Knight St Unit 1-19
- 2 Elm St
- 105 S York St
- 119 Barron Blvd
- 921 Loft Ln
- 109 N York St
- 701 Taylor St
- 1069 State Road S-29-233
- 306 E Arch St
- 407 Chesterfield Ave
- 463 W Barr St
- 918 8th St Unit 5
- 134 S Jackson Rd
- 00 S Main St
- 107 N Market St


