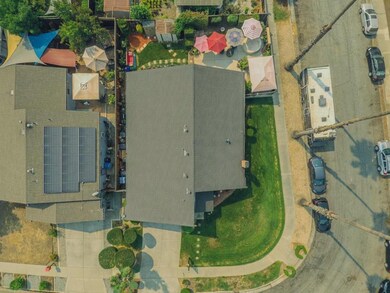
320 Coty Way San Jose, CA 95136
Parkview NeighborhoodHighlights
- Open to Family Room
- Bathroom on Main Level
- Forced Air Heating System
- <<tubWithShowerToken>>
- Walk-in Shower
- Family or Dining Combination
About This Home
As of May 2022This home is located at 320 Coty Way, San Jose, CA 95136 and is currently priced at $1,005,000, approximately $635 per square foot. This property was built in 1971. 320 Coty Way is a home located in Santa Clara County with nearby schools including Parkview Elementary School, Davis (Caroline) Intermediate School, and Andrew P. Hill High School.
Last Agent to Sell the Property
Intero Real Estate Services License #01418326 Listed on: 09/08/2021

Home Details
Home Type
- Single Family
Est. Annual Taxes
- $20,232
Year Built
- 1971
Lot Details
- 6,425 Sq Ft Lot
- North Facing Home
- Wood Fence
HOA Fees
- $34 Monthly HOA Fees
Parking
- 2 Car Garage
Home Design
- Wood Frame Construction
- Composition Roof
- Concrete Perimeter Foundation
Interior Spaces
- 1,581 Sq Ft Home
- 1-Story Property
- Living Room with Fireplace
- Family or Dining Combination
- Laundry in Garage
Kitchen
- Open to Family Room
- Eat-In Kitchen
- Electric Oven
- Dishwasher
- Disposal
Flooring
- Carpet
- Vinyl
Bedrooms and Bathrooms
- 4 Bedrooms
- Bathroom on Main Level
- 2 Full Bathrooms
- <<tubWithShowerToken>>
- Walk-in Shower
Utilities
- Cooling System Mounted To A Wall/Window
- Forced Air Heating System
Community Details
- Association fees include pool spa or tennis
- The Willow Glen HOA
Ownership History
Purchase Details
Home Financials for this Owner
Home Financials are based on the most recent Mortgage that was taken out on this home.Purchase Details
Home Financials for this Owner
Home Financials are based on the most recent Mortgage that was taken out on this home.Purchase Details
Similar Homes in San Jose, CA
Home Values in the Area
Average Home Value in this Area
Purchase History
| Date | Type | Sale Price | Title Company |
|---|---|---|---|
| Grant Deed | $1,535,000 | First American Title | |
| Grant Deed | $1,005,000 | First American Title Company | |
| Interfamily Deed Transfer | -- | None Available |
Mortgage History
| Date | Status | Loan Amount | Loan Type |
|---|---|---|---|
| Open | $1,318,000 | New Conventional | |
| Closed | $1,381,346 | New Conventional |
Property History
| Date | Event | Price | Change | Sq Ft Price |
|---|---|---|---|---|
| 05/06/2022 05/06/22 | Sold | $1,535,000 | +9.8% | $971 / Sq Ft |
| 04/11/2022 04/11/22 | Pending | -- | -- | -- |
| 04/01/2022 04/01/22 | For Sale | $1,398,000 | +39.1% | $884 / Sq Ft |
| 10/02/2021 10/02/21 | Sold | $1,005,000 | +11.8% | $636 / Sq Ft |
| 10/02/2021 10/02/21 | Pending | -- | -- | -- |
| 09/08/2021 09/08/21 | For Sale | $899,000 | -- | $569 / Sq Ft |
Tax History Compared to Growth
Tax History
| Year | Tax Paid | Tax Assessment Tax Assessment Total Assessment is a certain percentage of the fair market value that is determined by local assessors to be the total taxable value of land and additions on the property. | Land | Improvement |
|---|---|---|---|---|
| 2024 | $20,232 | $1,455,000 | $1,075,800 | $379,200 |
| 2023 | $18,808 | $1,335,000 | $935,000 | $400,000 |
| 2022 | $14,926 | $1,005,000 | $855,000 | $150,000 |
| 2021 | $3,036 | $84,680 | $22,594 | $62,086 |
| 2020 | $2,385 | $83,813 | $22,363 | $61,450 |
| 2019 | $2,307 | $82,171 | $21,925 | $60,246 |
| 2018 | $2,266 | $80,561 | $21,496 | $59,065 |
| 2017 | $2,226 | $78,982 | $21,075 | $57,907 |
| 2016 | $2,120 | $77,434 | $20,662 | $56,772 |
| 2015 | $2,073 | $76,272 | $20,352 | $55,920 |
| 2014 | $1,624 | $74,779 | $19,954 | $54,825 |
Agents Affiliated with this Home
-
Don Hoang
D
Seller's Agent in 2022
Don Hoang
Provence Realty, Inc.
(408) 705-0022
3 in this area
93 Total Sales
-
Bertha M. Gonzalez

Seller Co-Listing Agent in 2022
Bertha M. Gonzalez
Provence Realty, Inc.
(408) 594-0371
2 in this area
74 Total Sales
-
Ruslin Paap

Seller's Agent in 2021
Ruslin Paap
Intero Real Estate Services
(650) 793-9575
31 in this area
121 Total Sales
Map
Source: MLSListings
MLS Number: ML81865230
APN: 462-33-012
- 3930 Vista Roma Dr
- 390 Bluefield Dr
- 130 Baroni Ave Unit 29
- 412 Bluefield Dr
- 263 Truckee Ln
- 266 Truckee Ln
- 443 Thames Park Ct
- 279 Truckee Ln
- 3637 Snell Ave Unit 307
- 3637 Snell Ave Unit 275
- 3637 Snell Ave Unit 58
- 3637 Snell Ave Unit 61
- 3637 Snell Ave Unit 70
- 4047 Truckee Ct
- 411 Royale Park Dr
- 548 Lanfair Cir
- 523 Bluefield Ct
- 464 Edelweiss Dr
- 4608 Royal Garden Place
- 484 Edelweiss Dr

