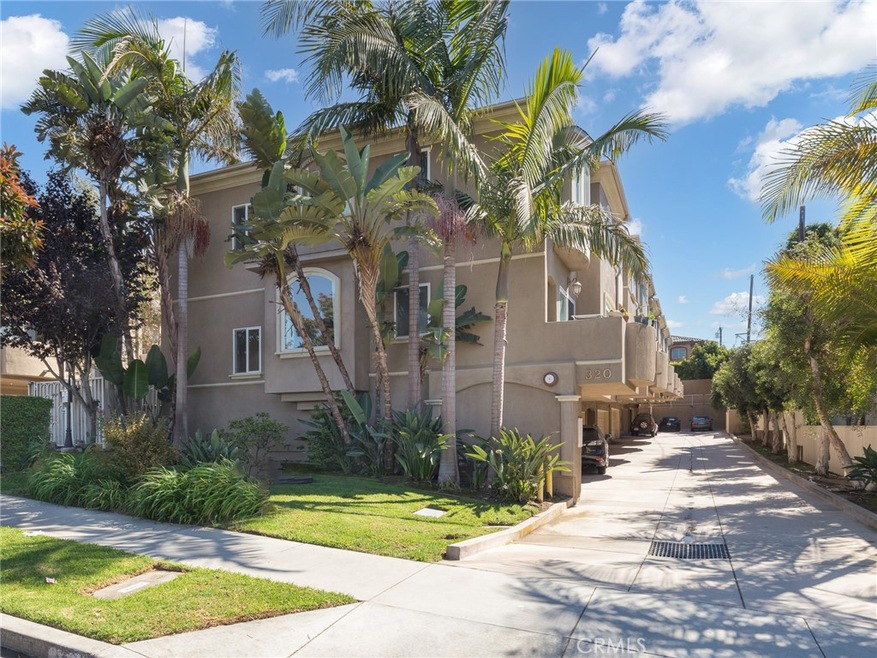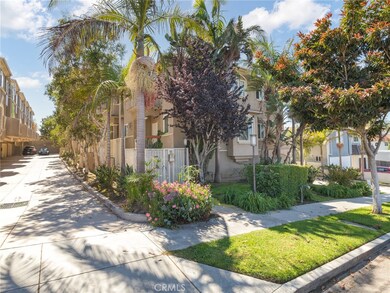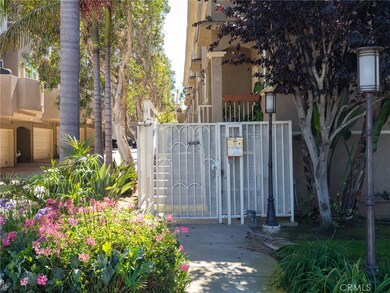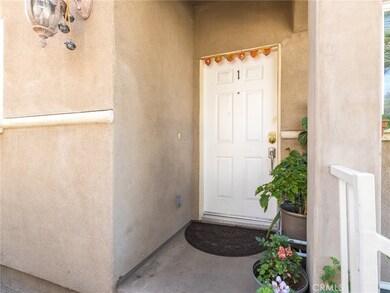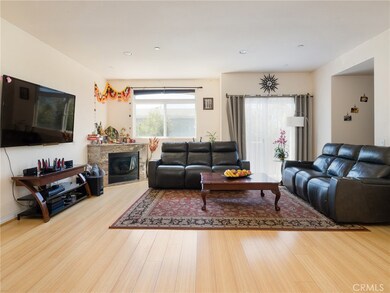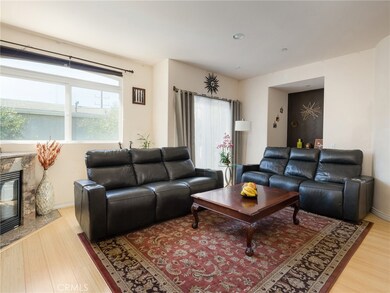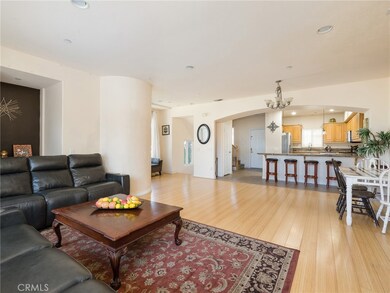
320 E Imperial Ave Unit 1 El Segundo, CA 90245
Highlights
- Bamboo Flooring
- Granite Countertops
- Living Room Balcony
- Center Street Elementary Rated A+
- Neighborhood Views
- 2 Car Attached Garage
About This Home
As of November 2021Impressive 3 bedroom, 2 ½ bath end unit townhome. The main level has an excellent open floor plan with kitchen featuring granite counter tops, wood cabinetry, brand new LG stainless steel appliances and large breakfast bar. The adjacent living and dining room has bamboo floors, fireplace, balcony, huge picture window with dramatic airport views and conveniently located powder room with pedestal sink. Upstairs the primary suite has spacious walk-in closet and en suite bath with double sink granite topped vanity, soaking tub, and custom tile shower and floor. There are two additional bedrooms, laundry area with new LG stacked washer and dryer and bathroom with granite counter topped vanity, tile floor and custom tile shower tub combination. The lower-level features generous sized private bedroom and access to two car garage with storage. Additional features of this townhome include double pane windows, brand new a/c unit, plantation shutters throughout and gated entry.
Last Agent to Sell the Property
Estate Properties License #00972400 Listed on: 10/12/2021

Townhouse Details
Home Type
- Townhome
Est. Annual Taxes
- $11,837
Year Built
- Built in 2004
Lot Details
- 1 Common Wall
- Density is up to 1 Unit/Acre
HOA Fees
- $331 Monthly HOA Fees
Parking
- 2 Car Attached Garage
- Parking Available
Home Design
- Split Level Home
Interior Spaces
- 1,793 Sq Ft Home
- Living Room with Fireplace
- Dining Room
- Neighborhood Views
Kitchen
- Breakfast Bar
- Microwave
- Dishwasher
- Granite Countertops
Flooring
- Bamboo
- Tile
Bedrooms and Bathrooms
- 3 Bedrooms | 1 Main Level Bedroom
- Walk-In Closet
- Dual Sinks
- Bathtub with Shower
- Walk-in Shower
- Exhaust Fan In Bathroom
Laundry
- Laundry Room
- Washer and Gas Dryer Hookup
Outdoor Features
- Living Room Balcony
- Exterior Lighting
Utilities
- Central Heating and Cooling System
Community Details
- 7 Units
- 320 E Imperial Ave HOA, Phone Number (310) 937-6388
- Riveria HOA
Listing and Financial Details
- Tax Lot 1
- Tax Tract Number 53820
- Assessor Parcel Number 4132032025
Ownership History
Purchase Details
Home Financials for this Owner
Home Financials are based on the most recent Mortgage that was taken out on this home.Purchase Details
Home Financials for this Owner
Home Financials are based on the most recent Mortgage that was taken out on this home.Purchase Details
Purchase Details
Home Financials for this Owner
Home Financials are based on the most recent Mortgage that was taken out on this home.Purchase Details
Home Financials for this Owner
Home Financials are based on the most recent Mortgage that was taken out on this home.Similar Homes in the area
Home Values in the Area
Average Home Value in this Area
Purchase History
| Date | Type | Sale Price | Title Company |
|---|---|---|---|
| Grant Deed | $1,010,000 | First American Title Company | |
| Grant Deed | $502,000 | Lsi Title Company | |
| Trustee Deed | $578,323 | Fidelity Natl Title Ins Co | |
| Grant Deed | -- | United Title Company Orange | |
| Grant Deed | $539,000 | Investors Title Company |
Mortgage History
| Date | Status | Loan Amount | Loan Type |
|---|---|---|---|
| Open | $808,000 | New Conventional | |
| Previous Owner | $510,400 | New Conventional | |
| Previous Owner | $335,000 | New Conventional | |
| Previous Owner | $331,500 | New Conventional | |
| Previous Owner | $390,675 | New Conventional | |
| Previous Owner | $401,600 | New Conventional | |
| Previous Owner | $564,000 | Purchase Money Mortgage | |
| Previous Owner | $431,200 | Purchase Money Mortgage | |
| Closed | $107,800 | No Value Available |
Property History
| Date | Event | Price | Change | Sq Ft Price |
|---|---|---|---|---|
| 02/17/2025 02/17/25 | Rented | $5,250 | +5.0% | -- |
| 02/08/2025 02/08/25 | Under Contract | -- | -- | -- |
| 01/24/2025 01/24/25 | Price Changed | $5,000 | -4.8% | $3 / Sq Ft |
| 01/07/2025 01/07/25 | Price Changed | $5,250 | -4.5% | $3 / Sq Ft |
| 12/13/2024 12/13/24 | Price Changed | $5,500 | -2.7% | $3 / Sq Ft |
| 11/15/2024 11/15/24 | Price Changed | $5,650 | -5.0% | $3 / Sq Ft |
| 10/08/2024 10/08/24 | Price Changed | $5,950 | -4.8% | $3 / Sq Ft |
| 09/20/2024 09/20/24 | For Rent | $6,250 | 0.0% | -- |
| 11/23/2021 11/23/21 | Sold | $1,010,000 | +1.5% | $563 / Sq Ft |
| 10/12/2021 10/12/21 | For Sale | $995,000 | -- | $555 / Sq Ft |
| 10/08/2021 10/08/21 | Pending | -- | -- | -- |
Tax History Compared to Growth
Tax History
| Year | Tax Paid | Tax Assessment Tax Assessment Total Assessment is a certain percentage of the fair market value that is determined by local assessors to be the total taxable value of land and additions on the property. | Land | Improvement |
|---|---|---|---|---|
| 2024 | $11,837 | $1,050,803 | $721,725 | $329,078 |
| 2023 | $11,524 | $1,030,200 | $707,574 | $322,626 |
| 2022 | $11,652 | $1,010,000 | $693,700 | $316,300 |
| 2021 | $6,747 | $582,514 | $185,661 | $396,853 |
| 2019 | $6,515 | $565,238 | $180,155 | $385,083 |
| 2018 | $6,121 | $554,156 | $176,623 | $377,533 |
| 2016 | $5,933 | $532,639 | $169,765 | $362,874 |
| 2015 | $5,858 | $524,639 | $167,215 | $357,424 |
| 2014 | $5,734 | $514,363 | $163,940 | $350,423 |
Agents Affiliated with this Home
-
James Owens

Seller's Agent in 2025
James Owens
Coldwell Banker Realty
(310) 586-0399
1 in this area
26 Total Sales
-
Abi Maria Gomes

Buyer's Agent in 2025
Abi Maria Gomes
Beverly and Company, Inc.
(415) 717-3690
-
Bill Ruane

Seller's Agent in 2021
Bill Ruane
RE/MAX
(310) 877-2374
240 in this area
433 Total Sales
Map
Source: California Regional Multiple Listing Service (CRMLS)
MLS Number: SB21216928
APN: 4132-032-025
- 328 E Imperial Ave Unit 1
- 320 E Walnut Ave
- 950 Main St Unit 203
- 516 E Imperial Ave
- 535 E Walnut Ave Unit A
- 935 Main St Unit 303
- 900 Cedar St Unit 308
- 900 Cedar St Unit 106
- 848 Penn St
- 318 E Maple Ave
- 310 W Imperial Ave Unit 6
- 1013 E Acacia Ave
- 703 Main St Unit 1
- 802 Maryland St
- 232 W Oak Ave
- 616 W Imperial Ave Unit 2
- 536 W Maple Ave
- 721 Bayonne St
- 828 E Mariposa Ave
- 619 Center St
