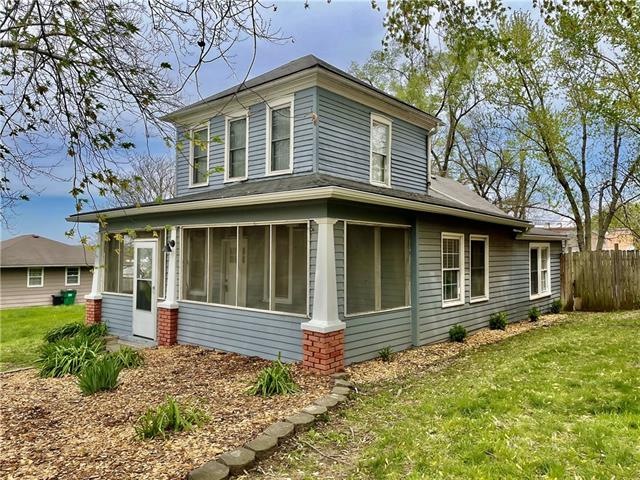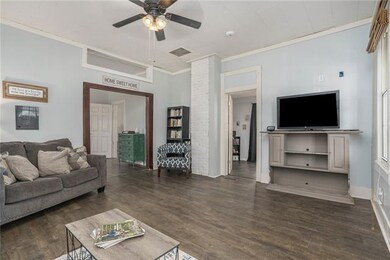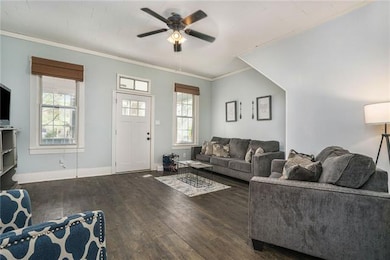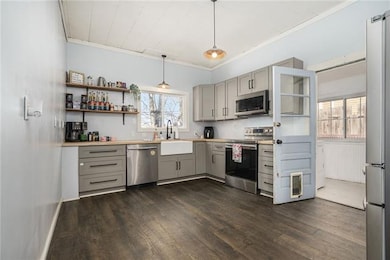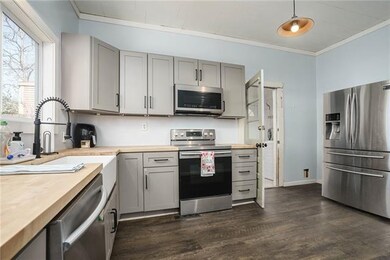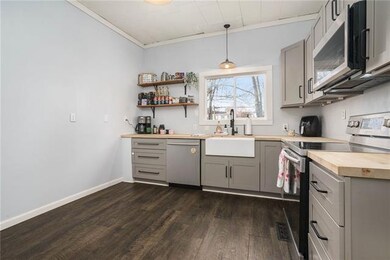
320 Ferrel St Platte City, MO 64079
Estimated Value: $213,000 - $251,000
Highlights
- Deck
- Wood Flooring
- Screened Porch
- Traditional Architecture
- No HOA
- Eat-In Country Kitchen
About This Home
As of July 2021Back on the market through no fault of the seller. Must see before its too late Updated 2 story in Platte City. Screened in front porch welcomes you in. Living room soaks in an abundance of natural light with wood floors, bright walls & raised ceilings. Eat-in kitchen features updated cabinets & farmhouse style sink. Laundry access right off of kitchen. Generous sized master with spa like updated bath with double vanity, walk in shower & soaker tub. Large porch with view of fenced in backyard, mature trees & bonus storage shed. Exterior wood rot & peeling paint will be taken care of by closing. Buyers agent to confirm room measurements, lot size, square footage and school district information.
Last Agent to Sell the Property
Edie Waters Team - North
Keller Williams KC North Listed on: 04/15/2021

Home Details
Home Type
- Single Family
Est. Annual Taxes
- $1,535
Year Built
- Built in 1920
Lot Details
- 4,508 Sq Ft Lot
- Wood Fence
- Level Lot
- Many Trees
Home Design
- Traditional Architecture
- Frame Construction
- Composition Roof
- Wood Siding
Interior Spaces
- 1,531 Sq Ft Home
- Screened Porch
- Fire and Smoke Detector
- Laundry on main level
Kitchen
- Eat-In Country Kitchen
- Electric Oven or Range
- Dishwasher
- Disposal
Flooring
- Wood
- Carpet
Bedrooms and Bathrooms
- 3 Bedrooms
Schools
- Platte City Intermed Elementary School
- Platte City High School
Utilities
- Window Unit Cooling System
- Central Air
Additional Features
- Deck
- City Lot
Community Details
- No Home Owners Association
Listing and Financial Details
- Exclusions: See Sellers Disclosure
- Assessor Parcel Number 13-7.0-25-300-019-016-000
Ownership History
Purchase Details
Home Financials for this Owner
Home Financials are based on the most recent Mortgage that was taken out on this home.Purchase Details
Purchase Details
Similar Homes in Platte City, MO
Home Values in the Area
Average Home Value in this Area
Purchase History
| Date | Buyer | Sale Price | Title Company |
|---|---|---|---|
| Martin Susan | -- | Alliance Title | |
| Secretary Of Hud | -- | -- | |
| Petersen Jacob | -- | -- |
Mortgage History
| Date | Status | Borrower | Loan Amount |
|---|---|---|---|
| Open | Martin Susan | $150,000 | |
| Previous Owner | Petersen Jacob E | $82,500 | |
| Previous Owner | Petersen Jacob | $62,930 |
Property History
| Date | Event | Price | Change | Sq Ft Price |
|---|---|---|---|---|
| 07/16/2021 07/16/21 | Sold | -- | -- | -- |
| 06/30/2021 06/30/21 | Pending | -- | -- | -- |
| 06/28/2021 06/28/21 | For Sale | $170,000 | -2.9% | $111 / Sq Ft |
| 06/08/2021 06/08/21 | Off Market | -- | -- | -- |
| 05/12/2021 05/12/21 | Price Changed | $175,000 | -12.5% | $114 / Sq Ft |
| 05/06/2021 05/06/21 | For Sale | $199,900 | 0.0% | $131 / Sq Ft |
| 04/28/2021 04/28/21 | Pending | -- | -- | -- |
| 04/20/2021 04/20/21 | Price Changed | $199,900 | -7.0% | $131 / Sq Ft |
| 04/15/2021 04/15/21 | For Sale | $215,000 | -- | $140 / Sq Ft |
Tax History Compared to Growth
Tax History
| Year | Tax Paid | Tax Assessment Tax Assessment Total Assessment is a certain percentage of the fair market value that is determined by local assessors to be the total taxable value of land and additions on the property. | Land | Improvement |
|---|---|---|---|---|
| 2023 | $1,797 | $23,541 | $4,443 | $19,098 |
| 2022 | $1,586 | $20,560 | $4,443 | $16,117 |
| 2021 | $1,602 | $20,560 | $4,443 | $16,117 |
| 2020 | $1,529 | $19,391 | $1,520 | $17,871 |
| 2019 | $1,529 | $19,391 | $1,520 | $17,871 |
| 2018 | $1,540 | $19,391 | $1,520 | $17,871 |
| 2017 | $1,533 | $19,391 | $1,520 | $17,871 |
| 2016 | $1,524 | $19,391 | $1,520 | $17,871 |
| 2015 | $1,524 | $19,391 | $1,520 | $17,871 |
| 2013 | $1,405 | $19,391 | $0 | $0 |
Agents Affiliated with this Home
-
E
Seller's Agent in 2021
Edie Waters Team - North
Keller Williams KC North
(816) 268-6040
1,395 Total Sales
-
MELISSA BURNS
M
Seller Co-Listing Agent in 2021
MELISSA BURNS
Real Broker, LLC-MO
(816) 446-6517
107 Total Sales
-
Nic Trotter

Buyer's Agent in 2021
Nic Trotter
1st Class Real Estate Summit
(816) 721-0306
105 Total Sales
Map
Source: Heartland MLS
MLS Number: 2315027
APN: 13-70-25-300-019-016-000
- 205 Ferrel St
- 209 High St
- 517 1st St
- 10 S Vine View St
- 312 2nd St
- 532 Arehart Ln
- 1 N Vine View St
- 15265 Knighton Ave
- 1213 4th St
- 1216 1st St
- 52 Florentina St
- 122 Almond St
- 1827 Gates Dr W
- 130 Roller Ct
- 20 Pine View Rd
- 16615 NW 124th St
- 13720 Wagon Pass Rd
- 13725 Wagon Pass Rd
- 2404 Windmill Cir
- 2407 Windmill Cir
