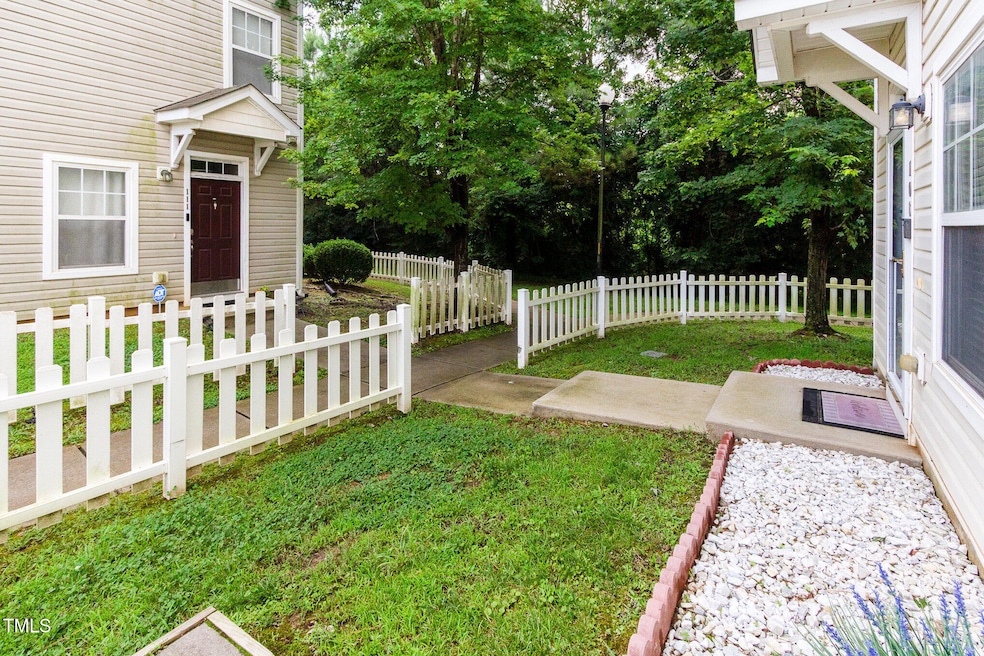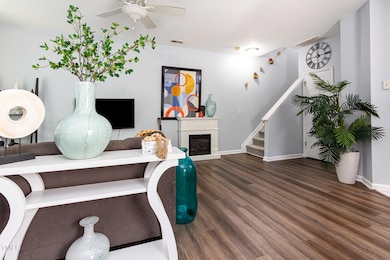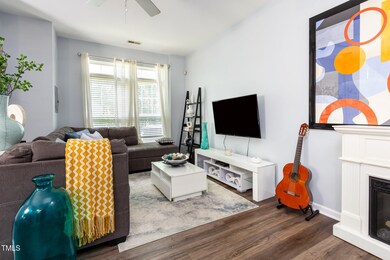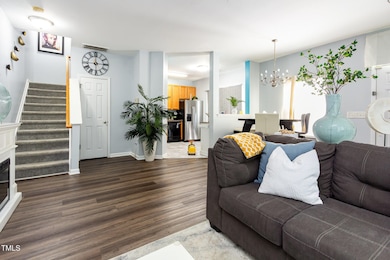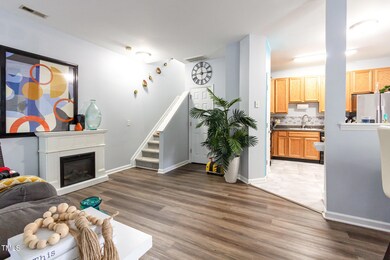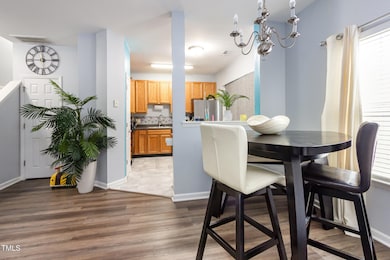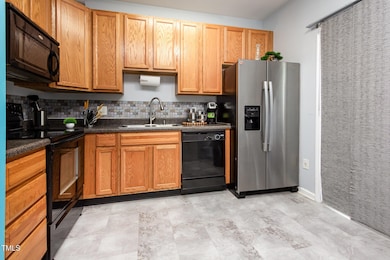
320 Gilman Ln Unit 106 Raleigh, NC 27610
Southeast Raleigh NeighborhoodEstimated payment $1,778/month
Highlights
- Open Floorplan
- End Unit
- Separate Shower in Primary Bathroom
- Traditional Architecture
- Den
- Dual Closets
About This Home
Welcome to this beautifully updated corner-unit townhome in Raleigh—offering the spaciousness of a single-family home with the ease of townhome living.
This end-unit home offers a perfect blend of style, space, and location ideal for first-time buyers, families, or investors alike.
Step inside to a bright, open-concept main level filled with natural light, thanks to its unique corner-unit location. The living room opens to a private patio overlooking a peaceful, tree-lined backyard—perfect for morning coffee, weekend gatherings, or simply relaxing in nature.
Upstairs, you'll find two generously sized bedrooms, a full bath, and a convenient laundry room—all designed to feel open and inviting.
The entire third floor is a private retreat, dedicated to a luxurious primary suite. Enjoy two closets—including a spacious walk-in with built-in shelving—and an oversized en-suite bath designed for comfort and style.
Recent updates include fresh interior paint, new carpet, and durable LVP flooring (all installed in 2022), giving the home a stylish and move-in-ready finish.
Additional perks include two assigned parking spaces and ample guest parking. The HOA covers water, exterior lighting, fence maintenance, and parking lot upkeep—making low-maintenance living easy and effortless.
Outdoor lovers will appreciate being minutes from the Neuse River Greenway Trail, Anderson Point Park, and local recreation centers. Located just minutes from Downtown Raleigh, WakeMed, and major highways including I-540 and US-401, you'll enjoy easy access to shopping, dining, schools, and medical centers. Nature lovers will appreciate being close to the Neuse River Greenway Trail, Anderson Point Park, and several family-friendly recreation centers.
With the perfect blend of privacy, convenience, and charm, this home offers more than a place to live—it offers a lifestyle.
It's not just your first house—it's your first HOME.
Schedule your tour today and imagine the possibilities!
Townhouse Details
Home Type
- Townhome
Est. Annual Taxes
- $2,206
Year Built
- Built in 2006 | Remodeled
Lot Details
- 871 Sq Ft Lot
- End Unit
- No Units Located Below
- No Unit Above or Below
- Two or More Common Walls
- Vinyl Fence
- Landscaped
- Cleared Lot
- Few Trees
- Back Yard Fenced
HOA Fees
- $209 Monthly HOA Fees
Home Design
- Traditional Architecture
- Slab Foundation
- Shingle Roof
- Vinyl Siding
Interior Spaces
- 1,755 Sq Ft Home
- 3-Story Property
- Open Floorplan
- Smooth Ceilings
- Ceiling Fan
- Blinds
- Sliding Doors
- Combination Dining and Living Room
- Den
- Scuttle Attic Hole
Kitchen
- Electric Range
- <<microwave>>
- Plumbed For Ice Maker
- Dishwasher
- Laminate Countertops
Flooring
- Carpet
- Luxury Vinyl Tile
Bedrooms and Bathrooms
- 3 Bedrooms
- Dual Closets
- Walk-In Closet
- Double Vanity
- Separate Shower in Primary Bathroom
- Soaking Tub
- <<tubWithShowerToken>>
- Walk-in Shower
Laundry
- Laundry Room
- Laundry on upper level
- Washer and Electric Dryer Hookup
Home Security
Parking
- 2 Parking Spaces
- Lighted Parking
- Paved Parking
- Guest Parking
- Additional Parking
- 2 Open Parking Spaces
- Parking Lot
- Outside Parking
- Off-Street Parking
- Assigned Parking
Schools
- Rogers Lane Elementary School
- River Bend Middle School
- S E Raleigh High School
Utilities
- Central Air
- Heat Pump System
- Water Heater
- Cable TV Available
Additional Features
- Patio
- Grass Field
Listing and Financial Details
- Assessor Parcel Number 1733.10-47-8107 0343470
Community Details
Overview
- Association fees include pest control, water
- Anderson Pointe Townhome Association, Phone Number (984) 220-8663
- Anderson Pointe Subdivision
- Maintained Community
Security
- Storm Doors
- Fire and Smoke Detector
Map
Home Values in the Area
Average Home Value in this Area
Tax History
| Year | Tax Paid | Tax Assessment Tax Assessment Total Assessment is a certain percentage of the fair market value that is determined by local assessors to be the total taxable value of land and additions on the property. | Land | Improvement |
|---|---|---|---|---|
| 2024 | $2,206 | $251,754 | $40,000 | $211,754 |
| 2023 | $1,663 | $150,735 | $20,000 | $130,735 |
| 2022 | $1,546 | $150,735 | $20,000 | $130,735 |
| 2021 | $1,487 | $150,735 | $20,000 | $130,735 |
| 2020 | $1,460 | $150,735 | $20,000 | $130,735 |
| 2019 | $1,323 | $112,414 | $18,000 | $94,414 |
| 2018 | $1,248 | $112,414 | $18,000 | $94,414 |
| 2017 | $1,189 | $112,414 | $18,000 | $94,414 |
| 2016 | $1,165 | $112,414 | $18,000 | $94,414 |
| 2015 | $1,312 | $124,796 | $24,000 | $100,796 |
| 2014 | $1,245 | $124,796 | $24,000 | $100,796 |
Property History
| Date | Event | Price | Change | Sq Ft Price |
|---|---|---|---|---|
| 06/19/2025 06/19/25 | For Sale | $250,000 | +24.4% | $142 / Sq Ft |
| 12/15/2023 12/15/23 | Off Market | $201,000 | -- | -- |
| 06/22/2021 06/22/21 | Sold | $201,000 | -- | $115 / Sq Ft |
| 05/19/2021 05/19/21 | Pending | -- | -- | -- |
Purchase History
| Date | Type | Sale Price | Title Company |
|---|---|---|---|
| Warranty Deed | $201,000 | None Available | |
| Warranty Deed | $122,500 | None Available | |
| Warranty Deed | $132,000 | None Available | |
| Warranty Deed | -- | None Available |
Mortgage History
| Date | Status | Loan Amount | Loan Type |
|---|---|---|---|
| Open | $196,000 | New Conventional | |
| Previous Owner | $133,413 | FHA | |
| Previous Owner | $131,442 | FHA | |
| Previous Owner | $97,760 | Unknown | |
| Previous Owner | $129,500 | FHA |
Similar Homes in Raleigh, NC
Source: Doorify MLS
MLS Number: 10103574
APN: 1733.10-47-8107-000
- 320 Gilman Ln Unit 110
- 330 Gilman Ln Unit 109
- 300 Gilman Ln Unit 101
- 351 Gilman Ln Unit 109
- 5430 Neuse Ridge Rd
- 5520 Neuse View Dr
- 5308 Bentgrass Dr
- 501 Dandelion Ct
- 5505 Pennfine Dr
- 5011 Manderleigh Dr
- 5317 Tifton Dr
- 5536 Centipede Trail
- 413 Hanska Way
- 1002 Meridian View Ct
- 613 Penncross Dr
- 5011 Peachtree Town Ln
- 1004 Dogwood Bloom Ln
- 1002 Dogwood Bloom Ln
- 805 Penncross Dr
- 801 Falling Wind Ct
- 330 Gilman Ln Unit 102
- 341 Gilman Ln Unit 102
- 5210 Ballington Cir
- 113 Rosalynn Ct
- 500 Mountain Lake Dr
- 4003 Fern Cottage Ln
- 612 Hanska Way
- 5828 Waterford Landing Ct
- 747 Longitude Way
- 5809 Spirit Ct
- 613 Cassa Clubhouse Way
- 928 Siskin Rd
- 5521 Seaspray Ln
- 1565 Goldfinch Perch Ln
- 1420 Jay Rd
- 913 Crossbill Dr
- 1215 Garden Stone Dr
- 1160 Auston Grove Dr
- 1006 Dillon Lake Dr
- 1311 Canyon Rock Ct Unit 103
