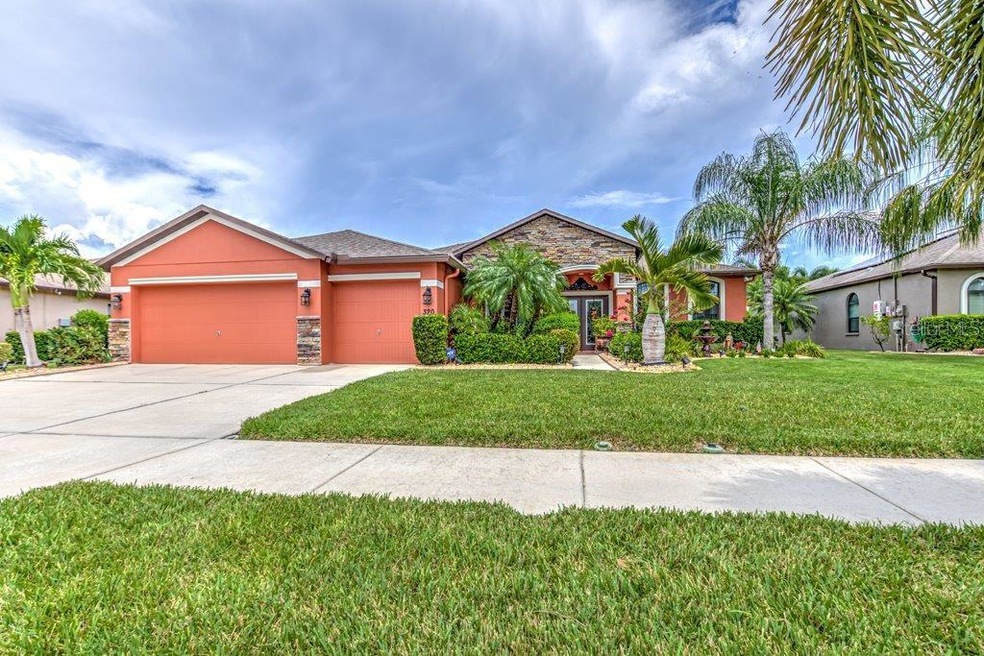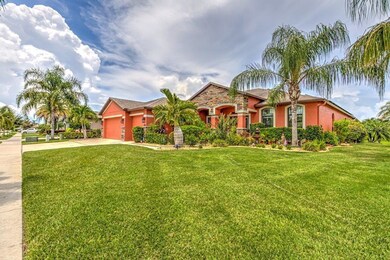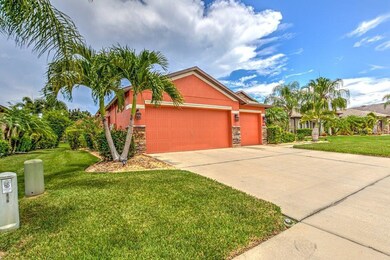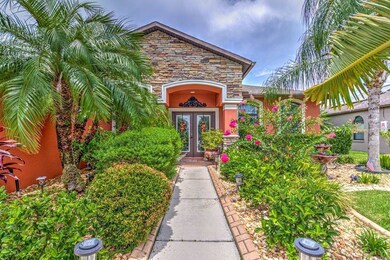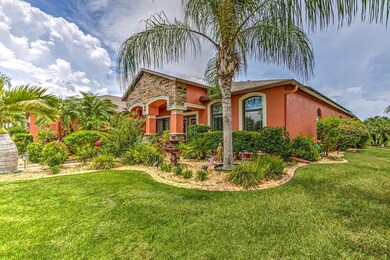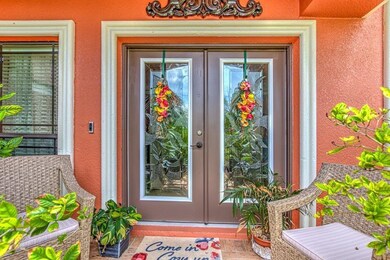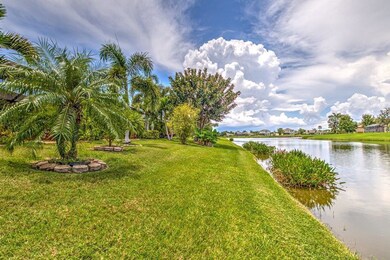
320 Hope Bay Loop Apollo Beach, FL 33572
Highlights
- Access To Pond
- Home fronts a pond
- Open Floorplan
- Fitness Center
- Pond View
- Fruit Trees
About This Home
As of August 2021Gorgeous Harbour Isles community, MOVE IN READY property!!!! very spacious home, Solar panels are included. Beautiful pond view in your back yard. Open floor plan, lots of upgrades, crown molding, high ceilings, ceramic tiles and a screened in porch. The kitchen has a beautiful wall backsplash, granite countertops, wood cabinets, stainless steel appliances, water softener and a wine fridge. The master bedroom is huge with two walk in closets, shower and garden tub for your relaxation. 5 bedrooms and three full baths will give plenty of space to any growing family. Outside, the screened in lanai with built in kitchen includes a grill and sink. The beautiful fountain is a must see. Also You will have enough room for a pool and With solar panels and reclaimed water irrigation system this home is perfect to save some money as well. The oversized lot has a pond, fruit trees for you to enjoy and no backyard neighbors. Clubhouse includes its own pool, play areas, basketball, entertainment, jogging trails, and a top of the line private fitness facility. Harbour Isles is a quiet community nestled in Apollo Beach and only a 15 minute drive to down town Tampa.
Home Details
Home Type
- Single Family
Est. Annual Taxes
- $4,716
Year Built
- Built in 2011
Lot Details
- 10,000 Sq Ft Lot
- Home fronts a pond
- Southwest Facing Home
- Mature Landscaping
- Fruit Trees
- Property is zoned PD
HOA Fees
- $9 Monthly HOA Fees
Parking
- 3 Car Attached Garage
- Secured Garage or Parking
Home Design
- Contemporary Architecture
- Slab Foundation
- Shingle Roof
- Block Exterior
- Stucco
Interior Spaces
- 2,896 Sq Ft Home
- Open Floorplan
- Crown Molding
- High Ceiling
- Ceiling Fan
- <<energyStarQualifiedWindowsToken>>
- Blinds
- French Doors
- Sliding Doors
- Separate Formal Living Room
- Formal Dining Room
- Bonus Room
- Sun or Florida Room
- Pond Views
- Laundry Room
Kitchen
- Range<<rangeHoodToken>>
- <<microwave>>
- Dishwasher
- Wine Refrigerator
- Stone Countertops
- Disposal
Flooring
- Ceramic Tile
- Vinyl
Bedrooms and Bathrooms
- 5 Bedrooms
- Walk-In Closet
- 3 Full Bathrooms
Home Security
- Home Security System
- Fire and Smoke Detector
Eco-Friendly Details
- Solar Heating System
- Reclaimed Water Irrigation System
Outdoor Features
- Access To Pond
- Enclosed patio or porch
- Outdoor Kitchen
- Rain Gutters
Location
- Flood Zone Lot
Schools
- Cypress Creek Elementary School
- Shields Middle School
- Lennard High School
Utilities
- Central Heating and Cooling System
- Thermostat
- Electric Water Heater
- Water Softener
- Cable TV Available
Listing and Financial Details
- Down Payment Assistance Available
- Visit Down Payment Resource Website
- Legal Lot and Block 10 / 9
- Assessor Parcel Number U-33-31-19-95J-000009-00010.0
- $2,194 per year additional tax assessments
Community Details
Overview
- Association fees include community pool
- Wise Property Management/Ky Martin Association, Phone Number (813) 968-5665
- Harbour Isles Ph 2A/2B/2C Subdivision
- The community has rules related to deed restrictions
Recreation
- Community Playground
- Fitness Center
- Community Pool
- Park
Ownership History
Purchase Details
Home Financials for this Owner
Home Financials are based on the most recent Mortgage that was taken out on this home.Purchase Details
Purchase Details
Home Financials for this Owner
Home Financials are based on the most recent Mortgage that was taken out on this home.Similar Homes in the area
Home Values in the Area
Average Home Value in this Area
Purchase History
| Date | Type | Sale Price | Title Company |
|---|---|---|---|
| Warranty Deed | $464,200 | Title Tech Networks Llc | |
| Quit Claim Deed | -- | None Available | |
| Special Warranty Deed | $259,900 | Bayshore Title |
Mortgage History
| Date | Status | Loan Amount | Loan Type |
|---|---|---|---|
| Previous Owner | $307,000 | VA | |
| Previous Owner | $259,900 | VA |
Property History
| Date | Event | Price | Change | Sq Ft Price |
|---|---|---|---|---|
| 08/31/2021 08/31/21 | Sold | $464,200 | +3.2% | $160 / Sq Ft |
| 08/05/2021 08/05/21 | Pending | -- | -- | -- |
| 07/30/2021 07/30/21 | For Sale | $450,000 | +70.8% | $155 / Sq Ft |
| 06/12/2012 06/12/12 | Sold | $263,500 | -- | $94 / Sq Ft |
| 06/10/2012 06/10/12 | Pending | -- | -- | -- |
Tax History Compared to Growth
Tax History
| Year | Tax Paid | Tax Assessment Tax Assessment Total Assessment is a certain percentage of the fair market value that is determined by local assessors to be the total taxable value of land and additions on the property. | Land | Improvement |
|---|---|---|---|---|
| 2024 | $10,642 | $446,595 | -- | -- |
| 2023 | $10,406 | $433,587 | $103,500 | $330,087 |
| 2022 | $10,744 | $421,265 | $80,500 | $340,765 |
| 2021 | $4,929 | $229,759 | $0 | $0 |
| 2020 | $4,716 | $226,587 | $0 | $0 |
| 2019 | $4,661 | $221,493 | $0 | $0 |
| 2018 | $2,757 | $217,363 | $0 | $0 |
| 2017 | $2,751 | $241,799 | $0 | $0 |
| 2016 | $2,739 | $208,513 | $0 | $0 |
| 2015 | $2,754 | $188,633 | $0 | $0 |
| 2014 | $2,984 | $187,136 | $0 | $0 |
| 2013 | -- | $184,370 | $0 | $0 |
Agents Affiliated with this Home
-
Kenia Rosete

Seller's Agent in 2021
Kenia Rosete
DALTON WADE INC
(813) 503-7211
1 in this area
37 Total Sales
-
Huy Nguyen
H
Buyer's Agent in 2021
Huy Nguyen
NEW DIMENSIONS REALTY INC.
(813) 244-8496
1 in this area
52 Total Sales
-
Rod White
R
Seller's Agent in 2012
Rod White
BUILDERS SERVICES, INC.
(813) 855-0268
220 Total Sales
-
Karla Plastek

Buyer's Agent in 2012
Karla Plastek
YELLOWFIN REALTY
(813) 727-5229
1 in this area
36 Total Sales
Map
Source: Stellar MLS
MLS Number: T3321245
APN: U-33-31-19-95J-000009-00010.0
- 347 Cockle Shell Loop
- 303 Cockle Shell Loop
- 228 Star Shell Dr
- 5460 Sandy Shell Dr
- 5457 Sandy Shell Dr
- 5220 Butterfly Shell Dr
- 211 Royal Bonnet Dr
- 5425 Rainwood Meadows Dr
- 5426 Rainwood Meadows Dr
- 309 Royal Bonnet Dr
- 5432 Rainwood Meadows Dr
- 5410 Amaryllis Garden St
- 317 Royal Bonnet Dr
- 5424 Hammock View Ln
- 5409 Conch Shell Place
- 5522 Appleton Shore Dr
- 5412 Hammock View Ln
- 5208 Dandelion St
- 5511 Rainwood Meadows Dr
- 5430 Amaryllis Garden St
