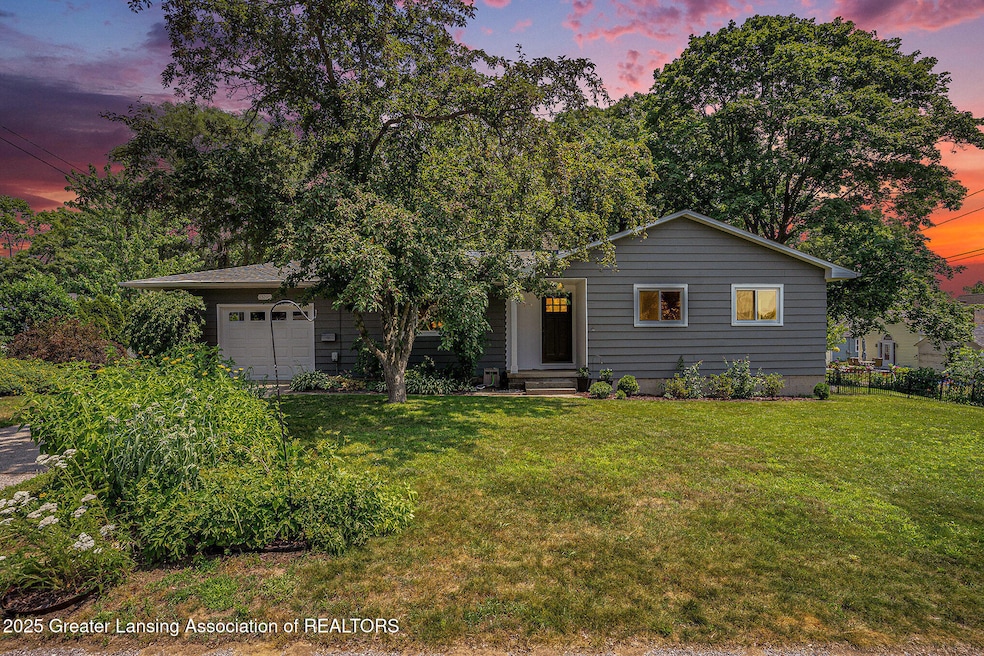
320 Mark St Spring Lake, MI 49456
Estimated payment $1,708/month
Highlights
- 0.25 Acre Lot
- Deck
- Ranch Style House
- Spring Lake High School Rated A-
- Wood Burning Stove
- Wood Flooring
About This Home
Welcome to this 3-bedroom ranch tucked away on a peaceful dead-end street, just minutes from schools, shopping, and everyday conveniences. This well-maintained home offers comfort, space, and a variety of unique features. Step into the kitchen equipped with all major appliances and adjoining dining area, where a sliding door leads to a multi-level decka€”perfect for relaxing or entertaining in the fenced yard. The cozy living room features a wood burner, adding warmth and charm throughout the colder months. The finished lower level expands your living space with a rec room, bathroom, family room with a two-sided wood-burning fireplace. Additional highlights include central air, washer and dryer, and plenty of room to spread out both inside and out. This home is a true hidden gemdon't miss your chance to make it yours!
Home Details
Home Type
- Single Family
Est. Annual Taxes
- $278
Year Built
- Built in 1958
Lot Details
- 0.25 Acre Lot
- Lot Dimensions are 143x68.50
- Cul-De-Sac
- Chain Link Fence
- Landscaped
- Native Plants
- Garden
- Back Yard Fenced
Parking
- 1 Car Attached Garage
- Front Facing Garage
Home Design
- Ranch Style House
- Block Foundation
- Shingle Roof
- Wood Siding
Interior Spaces
- Built-In Features
- Bookcases
- Woodwork
- Beamed Ceilings
- Recessed Lighting
- Wood Burning Stove
- Wood Burning Fireplace
- Bay Window
- Family Room with Fireplace
- Living Room
- Dining Room
- Storage
- Neighborhood Views
- Fire and Smoke Detector
Kitchen
- Eat-In Kitchen
- Built-In Electric Oven
- Electric Cooktop
- Dishwasher
- ENERGY STAR Qualified Appliances
- Laminate Countertops
Flooring
- Wood
- Carpet
- Laminate
- Ceramic Tile
Bedrooms and Bathrooms
- 3 Bedrooms
Laundry
- Washer and Dryer
- Sink Near Laundry
Finished Basement
- Basement Fills Entire Space Under The House
- Fireplace in Basement
- Laundry in Basement
- Stubbed For A Bathroom
Eco-Friendly Details
- ENERGY STAR Qualified Equipment
Outdoor Features
- Deck
- Rain Gutters
Utilities
- Forced Air Heating and Cooling System
- 100 Amp Service
- Natural Gas Connected
- Water Heater
- High Speed Internet
- Phone Available
- Cable TV Available
Map
Home Values in the Area
Average Home Value in this Area
Tax History
| Year | Tax Paid | Tax Assessment Tax Assessment Total Assessment is a certain percentage of the fair market value that is determined by local assessors to be the total taxable value of land and additions on the property. | Land | Improvement |
|---|---|---|---|---|
| 2025 | $2,778 | $126,900 | $0 | $0 |
| 2024 | $2,282 | $126,900 | $0 | $0 |
| 2023 | $2,177 | $118,600 | $0 | $0 |
| 2022 | $2,478 | $88,000 | $0 | $0 |
| 2021 | $2,343 | $79,600 | $0 | $0 |
| 2020 | $2,343 | $71,400 | $0 | $0 |
| 2019 | $2,313 | $69,700 | $0 | $0 |
| 2018 | $2,197 | $64,900 | $22,100 | $42,800 |
| 2017 | $1,573 | $63,800 | $0 | $0 |
| 2016 | $1,564 | $60,200 | $0 | $0 |
| 2015 | -- | $57,700 | $0 | $0 |
| 2014 | -- | $54,000 | $0 | $0 |
Property History
| Date | Event | Price | Change | Sq Ft Price |
|---|---|---|---|---|
| 07/07/2025 07/07/25 | For Sale | $305,000 | -- | $126 / Sq Ft |
Purchase History
| Date | Type | Sale Price | Title Company |
|---|---|---|---|
| Warranty Deed | $140,000 | Chicago Title | |
| Interfamily Deed Transfer | -- | -- |
Mortgage History
| Date | Status | Loan Amount | Loan Type |
|---|---|---|---|
| Open | $25,000 | Credit Line Revolving | |
| Open | $109,000 | New Conventional | |
| Closed | $109,000 | Purchase Money Mortgage | |
| Previous Owner | $130,500 | Credit Line Revolving | |
| Previous Owner | $68,700 | Unknown |
Similar Homes in Spring Lake, MI
Source: Greater Lansing Association of Realtors®
MLS Number: 289473
APN: 70-03-22-231-012
- 340 S Lake Ave
- 614 River St
- 618 Edgewater Dr Unit 5
- 606 Edgewater Ct
- 330 Rachaels Way
- 347 Dewitt Ln
- 201 Dewitt Ln Unit 217
- 304 Dewitt Ln
- 223 E Savidge St
- 400 Lakeview Ct Unit 29E
- 537 Buena Vista Dr
- 15926 Beach Dr
- 18153 Newgate Ln
- 18154 Newgate Ln Unit Lot 14
- 18124 Newgate Ln Unit Lot 17
- 18136 Newgate Ln Unit Lot 16
- 18144 Newgate Ln Unit Lot 15
- 18145 Newgate Ln Unit Lot 12
- 18137 Newgate Ln Unit Lot 11
- 15518 Oak Ridge Dr
- 110 W Savidge St Unit 305
- 17585 Mary Ln
- 1403 Columbus Ave Unit Upper Floor Unit
- 14840 Cleveland St
- 1405 Moreland St Unit B
- 591 Miller Dr
- 1801 Robbins Nest Ln
- 16484 Taft Rd
- 305 Lafayette Ave Unit 231 638 7785
- 512 Woodlawn Ave
- 17003 Lakeshore Flats
- 15056 Elizabeth Jean Ct
- 14820 Piper Ln
- 18220 Swiss Dr
- 18270 Woodland Ridge Dr
- 14868 Lakeshore Dr
- 6420 Harvey St
- 1700 Harmony Lake Dr
- 959 Flette St
- 1523 Norton Shores Ln






