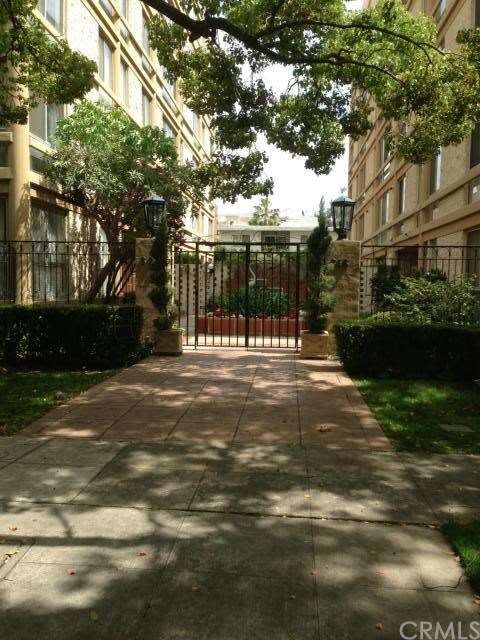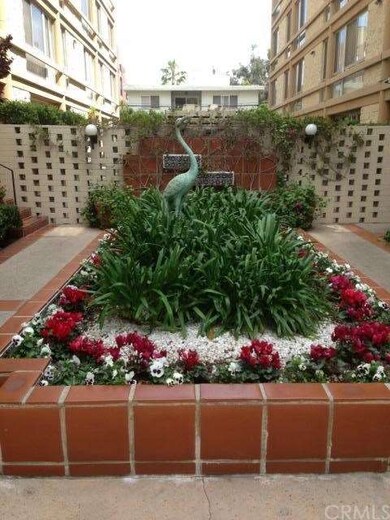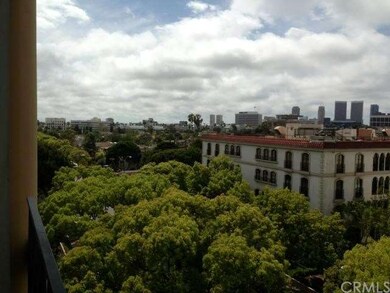
320 N Maple Dr Unit PH-3 Beverly Hills, CA 90210
Estimated Value: $1,555,527 - $2,389,000
Highlights
- In Ground Pool
- Primary Bedroom Suite
- City Lights View
- Hawthorne Elementary School Rated A
- Automatic Gate
- 0.86 Acre Lot
About This Home
As of May 2013This is a Penthouse unit with floor to ceiling windows, and City views
. 2 Bedrooms and 2.5 Baths with over 2000 square foot living area. This corner unit is offering high ceiling, lots of light and brightness. The open living room offers wood flooring, bar, fireplace, and a great place for entertaining. The brand-new kitchen has granite counter tops, stones back splash, oak wood cabinets, large pantry, and it also opens out to the living room. The master bedroom offers fireplace, Hugh walk-in closet with cedar lining, built-in organizers. The Master bath has separate shower, tub, steam room, marble counter top and flooring. This is truly a Master piece!! See the agent's remarks.
Last Agent to Sell the Property
Berkshire Hathaway HomeServices California Properties License #01129463 Listed on: 04/05/2013

Property Details
Home Type
- Condominium
Est. Annual Taxes
- $16,448
Year Built
- Built in 1974
Lot Details
- End Unit
- Northwest Facing Home
HOA Fees
- $635 Monthly HOA Fees
Parking
- 2 Car Attached Garage
- Parking Available
- Side by Side Parking
- Garage Door Opener
- Automatic Gate
- Assigned Parking
Interior Spaces
- 2,090 Sq Ft Home
- Built-In Features
- Bar
- Recessed Lighting
- Double Door Entry
- Living Room with Fireplace
- Combination Dining and Living Room
- City Lights Views
Kitchen
- Double Oven
- Dishwasher
- Granite Countertops
Flooring
- Wood
- Laminate
- Tile
Bedrooms and Bathrooms
- 2 Bedrooms
- Fireplace in Primary Bedroom
- Primary Bedroom Suite
- Double Master Bedroom
- Walk-In Closet
- Bidet
- Bathtub
Laundry
- Laundry Room
- Dryer
- Washer
Home Security
Accessible Home Design
- Accessible Elevator Installed
- Accessible Parking
Outdoor Features
- In Ground Pool
- Living Room Balcony
Utilities
- Central Heating and Cooling System
- Sewer Paid
Listing and Financial Details
- Tax Lot 1
- Tax Tract Number 31682
- Assessor Parcel Number 4342004076
Community Details
Overview
- 24 Units
- Maple Towers Association
- 6-Story Property
Amenities
- Trash Chute
Recreation
- Community Pool
Security
- Resident Manager or Management On Site
- Carbon Monoxide Detectors
- Fire and Smoke Detector
Ownership History
Purchase Details
Home Financials for this Owner
Home Financials are based on the most recent Mortgage that was taken out on this home.Purchase Details
Home Financials for this Owner
Home Financials are based on the most recent Mortgage that was taken out on this home.Purchase Details
Home Financials for this Owner
Home Financials are based on the most recent Mortgage that was taken out on this home.Purchase Details
Purchase Details
Purchase Details
Similar Homes in the area
Home Values in the Area
Average Home Value in this Area
Purchase History
| Date | Buyer | Sale Price | Title Company |
|---|---|---|---|
| Entine Victoria | -- | None Available | |
| Entine Victoria | $1,130,000 | Ticor Title Company | |
| Najmabadi Sam | -- | Ticor Title Company | |
| Najmabadi Sam | -- | None Available | |
| Najmabadi Sam | -- | None Available | |
| Najmabadi Sam | $40,000 | -- |
Mortgage History
| Date | Status | Borrower | Loan Amount |
|---|---|---|---|
| Open | Entine Victoria | $625,500 | |
| Previous Owner | Najmabadi Sam | $250,000 |
Property History
| Date | Event | Price | Change | Sq Ft Price |
|---|---|---|---|---|
| 05/08/2013 05/08/13 | Sold | $1,130,000 | +13.6% | $541 / Sq Ft |
| 04/15/2013 04/15/13 | Pending | -- | -- | -- |
| 04/05/2013 04/05/13 | For Sale | $995,000 | -- | $476 / Sq Ft |
Tax History Compared to Growth
Tax History
| Year | Tax Paid | Tax Assessment Tax Assessment Total Assessment is a certain percentage of the fair market value that is determined by local assessors to be the total taxable value of land and additions on the property. | Land | Improvement |
|---|---|---|---|---|
| 2024 | $16,448 | $1,364,220 | $881,310 | $482,910 |
| 2023 | $16,153 | $1,337,472 | $864,030 | $473,442 |
| 2022 | $15,690 | $1,311,248 | $847,089 | $464,159 |
| 2021 | $15,224 | $1,285,538 | $830,480 | $455,058 |
| 2020 | $15,171 | $1,272,357 | $821,965 | $450,392 |
| 2019 | $14,783 | $1,247,410 | $805,849 | $441,561 |
| 2018 | $14,227 | $1,222,952 | $790,049 | $432,903 |
| 2016 | $13,645 | $1,175,465 | $759,371 | $416,094 |
| 2015 | $13,140 | $1,157,809 | $747,965 | $409,844 |
| 2014 | $12,705 | $1,135,130 | $733,314 | $401,816 |
Agents Affiliated with this Home
-
Tony Nafissi

Seller's Agent in 2013
Tony Nafissi
Berkshire Hathaway HomeServices California Properties
(310) 408-0333
19 Total Sales
-
Letitia Rackley
L
Buyer's Agent in 2013
Letitia Rackley
Core Real Estate Group
(310) 729-5185
1 in this area
1 Total Sale
Map
Source: California Regional Multiple Listing Service (CRMLS)
MLS Number: SB13060138
APN: 4342-004-076
- 318 N Maple Dr Unit 408
- 9249 Burton Way Unit 302
- 321 N Oakhurst Dr Unit 606
- 321 N Oakhurst Dr Unit 203
- 321 N Oakhurst Dr Unit 404
- 325 N Oakhurst Dr Unit 300
- 339 N Palm Dr Unit 202
- 331 N Oakhurst Dr
- 340 N Oakhurst Dr Unit 102
- 340 N Oakhurst Dr Unit 103
- 311 N Doheny Dr
- 117 S Doheny Dr Unit 409
- 117 S Doheny Dr Unit 313
- 9321 Burton Way Unit A
- 326 N Doheny Dr
- 411 N Oakhurst Dr Unit 106
- 411 N Oakhurst Dr Unit 102
- 100 S Doheny Dr Unit PH12
- 100 S Doheny Dr Unit PH1
- 100 S Doheny Dr Unit 501
- 320 N Maple Dr Unit 3
- 320 N Maple Dr Unit PH-3
- 320 N Maple Dr Unit 307
- 320 N Maple Dr Unit 301
- 318 N Maple Dr Unit 304
- 318 N Maple Dr Unit 308
- 320 N Maple Dr Unit PH7
- 320 N Maple Dr Unit ph1
- 320 N Maple Dr Unit PH5
- 318 N Maple Dr Unit PH8
- 318 N Maple Dr Unit 504
- 320 N Maple Dr Unit 505
- 318 N Maple Dr
- 320 N Maple Dr
- 318 N Maple Dr
- 320 N Maple Dr
- 318 N Maple Dr
- 318 N Maple Dr Unit 102
- 318 N Maple Dr Unit C106
- 318 N Maple Dr Unit D108


