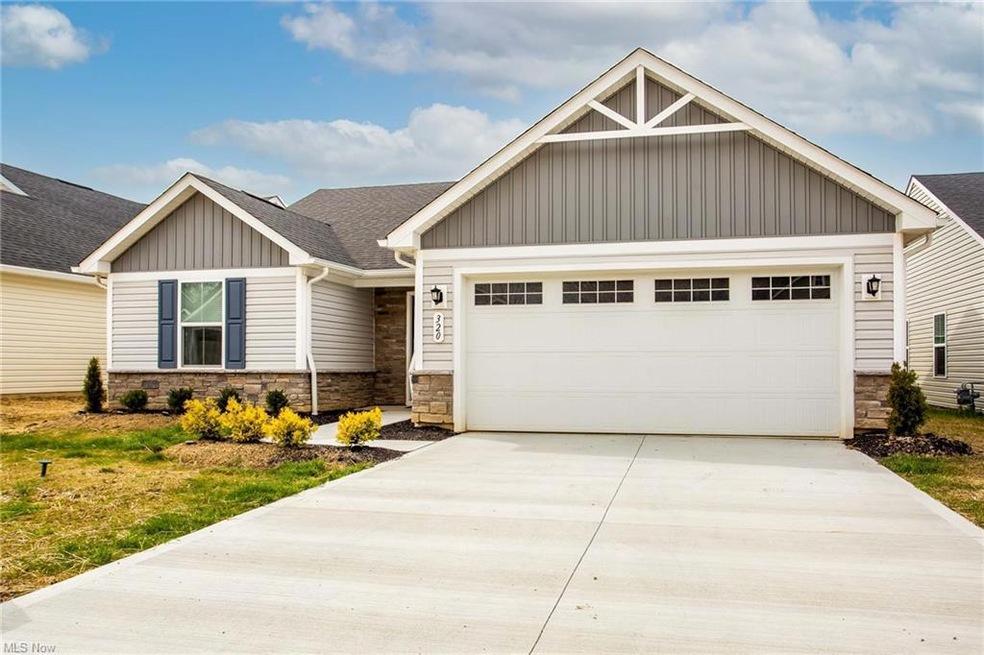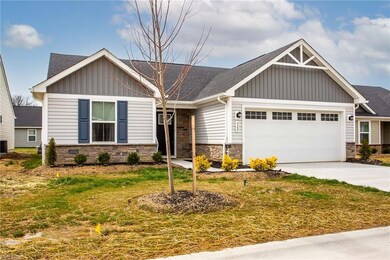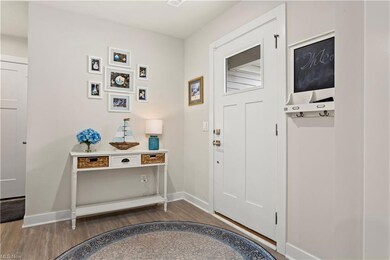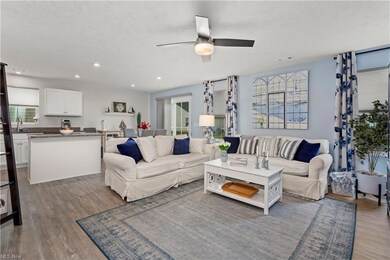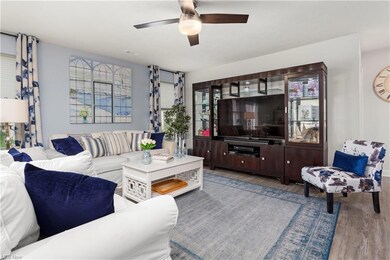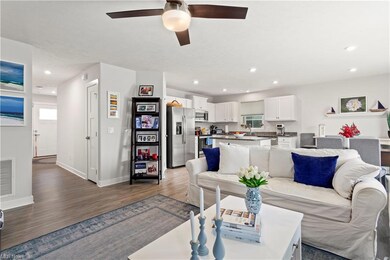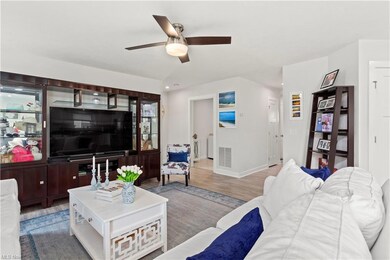
320 Pebble Creek Ct Amherst, OH 44001
Highlights
- 2 Car Attached Garage
- Forced Air Heating and Cooling System
- 1-Story Property
About This Home
As of November 2023Why Build!? Almost New at The Reserve at Beaver Creek - Ranch Style - 3 bed, 2 full bath, over 1,300 sqft. Open Concept Living Space w/Large LR, Cooks Kitchen w/Granite Countertops, SS Appliance Package, Pantry, Island W/Bar Seating. Dining Area with Patio Door to Backyard -- Your Backyard Patio and Oasis Awaits -- Design to Your Liking! Luxury Vinyl Plank Flooring Installed in Foyer, Hallway, Kitchen, LR + Dining Area. Two Secondary Bedrooms at Front of Home Share Hall Full Bathroom. Spacious Primary Bedroom with Ensuite Full Bathroom - Walk-In Shower, Oversized Walk-In Closet. Utility Room off LR (W/D Negotiable), Ample Closet Space Throughout, 2 Car Attached Garage. Neutral Color Palette Throughout. Custom Window Treatments Convey. Upgrades include Cabinetry, Granite Kitchen Counters, Appliances, Nest Thermostat, Ceramic Tile. Doorways are ADA. HOA: $130/Mo includes Lawn Mowing + Snow Shoveling. Dog Park in HOA. Enjoy Easy Living Today. (Dates, Room Sizes, Sqft are Approx.)
Home Details
Home Type
- Single Family
Est. Annual Taxes
- $2,990
Year Built
- Built in 2021
Lot Details
- 5,223 Sq Ft Lot
HOA Fees
- $130 Monthly HOA Fees
Home Design
- Asphalt Roof
- Vinyl Construction Material
Interior Spaces
- 1,352 Sq Ft Home
- 1-Story Property
Kitchen
- Range<<rangeHoodToken>>
- <<microwave>>
- Dishwasher
Bedrooms and Bathrooms
- 3 Main Level Bedrooms
- 2 Full Bathrooms
Parking
- 2 Car Attached Garage
- Garage Door Opener
Utilities
- Forced Air Heating and Cooling System
- Heating System Uses Gas
Community Details
- Association fees include landscaping, property management, snow removal
- Reserve At Beaver Creek Sub Community
Listing and Financial Details
- Assessor Parcel Number 05-00-020-000-249
Ownership History
Purchase Details
Home Financials for this Owner
Home Financials are based on the most recent Mortgage that was taken out on this home.Purchase Details
Home Financials for this Owner
Home Financials are based on the most recent Mortgage that was taken out on this home.Purchase Details
Home Financials for this Owner
Home Financials are based on the most recent Mortgage that was taken out on this home.Purchase Details
Similar Homes in Amherst, OH
Home Values in the Area
Average Home Value in this Area
Purchase History
| Date | Type | Sale Price | Title Company |
|---|---|---|---|
| Warranty Deed | $287,000 | Chicago Title | |
| Warranty Deed | $257,000 | Erie Title | |
| Survivorship Deed | $231,300 | Nvr Title Agency Llc | |
| Limited Warranty Deed | $51,000 | French Creek Title Agnecy |
Mortgage History
| Date | Status | Loan Amount | Loan Type |
|---|---|---|---|
| Previous Owner | $248,422 | FHA | |
| Previous Owner | $208,143 | New Conventional | |
| Previous Owner | $1,200,000 | Construction |
Property History
| Date | Event | Price | Change | Sq Ft Price |
|---|---|---|---|---|
| 11/21/2023 11/21/23 | Sold | $287,000 | -1.0% | $212 / Sq Ft |
| 10/24/2023 10/24/23 | Pending | -- | -- | -- |
| 10/16/2023 10/16/23 | Price Changed | $290,000 | -1.7% | $214 / Sq Ft |
| 10/05/2023 10/05/23 | For Sale | $294,900 | +11.3% | $218 / Sq Ft |
| 06/23/2022 06/23/22 | Sold | $265,000 | +0.8% | $196 / Sq Ft |
| 05/11/2022 05/11/22 | Pending | -- | -- | -- |
| 04/28/2022 04/28/22 | Price Changed | $263,000 | -0.8% | $195 / Sq Ft |
| 04/04/2022 04/04/22 | For Sale | $265,000 | -- | $196 / Sq Ft |
Tax History Compared to Growth
Tax History
| Year | Tax Paid | Tax Assessment Tax Assessment Total Assessment is a certain percentage of the fair market value that is determined by local assessors to be the total taxable value of land and additions on the property. | Land | Improvement |
|---|---|---|---|---|
| 2024 | $3,170 | $76,636 | $21,000 | $55,636 |
| 2023 | $3,613 | $75,408 | $19,775 | $55,633 |
| 2022 | $3,464 | $75,408 | $19,775 | $55,633 |
| 2021 | $748 | $15,820 | $15,820 | $0 |
| 2020 | $0 | $14,000 | $14,000 | $0 |
| 2019 | $0 | $0 | $0 | $0 |
Agents Affiliated with this Home
-
Valarie Fendrick

Seller's Agent in 2023
Valarie Fendrick
Howard Hanna
(216) 789-5400
2 in this area
73 Total Sales
-
Majdey Taye

Buyer's Agent in 2023
Majdey Taye
RE/MAX Transitions
(440) 454-2456
5 in this area
217 Total Sales
-
Cynthia Hamlin

Buyer Co-Listing Agent in 2023
Cynthia Hamlin
RE/MAX Transitions
(440) 364-8579
1 in this area
47 Total Sales
-
Kyle Recker

Seller's Agent in 2022
Kyle Recker
Howard Hanna
(567) 230-2008
14 in this area
1,110 Total Sales
Map
Source: MLS Now
MLS Number: 4361215
APN: 05-00-020-000-249
- 1011 N Main St
- 151 Springvale Dr
- 0 Rosecliff Dr
- 117 Fall Lake Ln
- 107 Lakeview Cir
- 0 Cooper Foster Park Rd Unit 5129838
- 6168 Krystina Run
- 6215 Krystina Run
- 483 N Main St
- 209 Sipple Ave
- 939 Barberry Cir
- 173 Eagle Cir
- 4312 Brooks Ct
- 922 Sharondale Dr
- 149 Eagle Cir
- 4680 Boulder Ln
- 4341 Weathervane Dr
- 915 Sharondale Dr
- 163 E Martin St
- 4527 Cupola Dr
