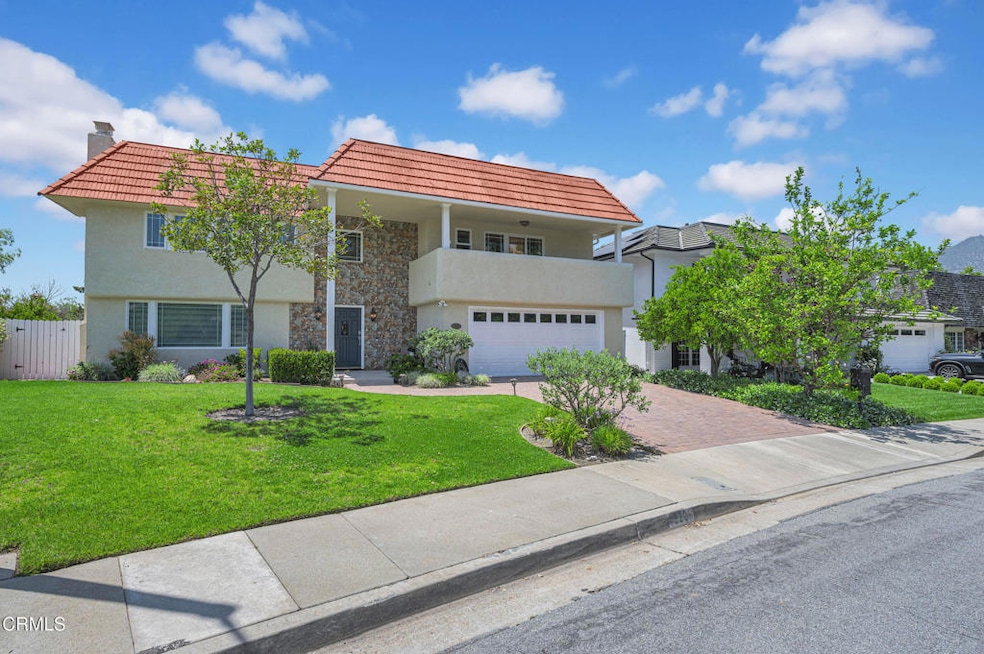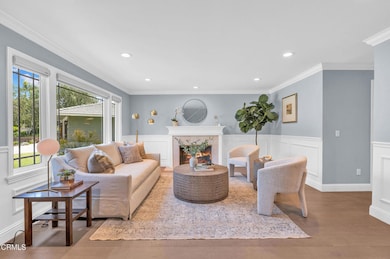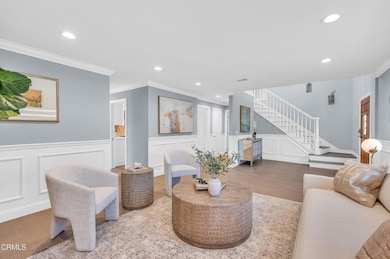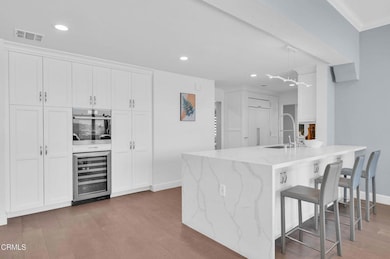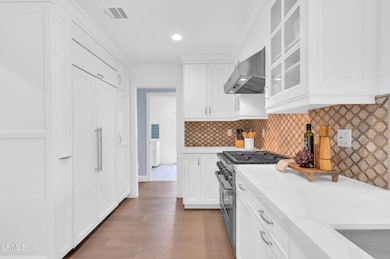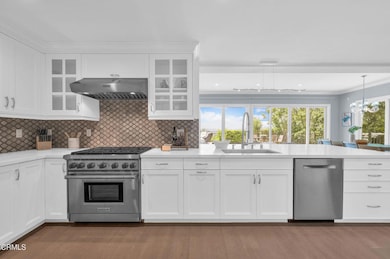
320 Starlane Dr La Canada Flintridge, CA 91011
La Cañada Flintridge NeighborhoodEstimated payment $19,980/month
Highlights
- Golf Course Community
- Private Pool
- Primary Bedroom Suite
- Paradise Canyon Elementary School Rated A+
- Solar Power System
- Panoramic View
About This Home
Discover this stunning, fully remodeled home nestled in the prestigious La Canada Unified School District. Boasting 5 bedrooms and 4.5 bathrooms across 3,220 sq.ft. of thoughtfully designed living space, this home offers comfort, style, and beautiful views on an expansive 11,412 sq.ft. lot. The first floor features a spacious living room, elegant dining room, a large family room, and two kitchens--including a sleek open-concept kitchen with high-end appliances, and a separate enclosed working kitchen, ideal for entertaining and everyday living. A convenient powder room and a private guest suite complete the main level. Upstairs, you'll find four bedrooms and three bathrooms, including a luxurious primary suite with its own private balcony. Step outside to enjoy the serene backyard retreat with a view deck, patio, the view stretches over a lush green vally, with mountains rolling softly in the distance beneath a cloudless blue sky, A perfect harmony of nature and neighborhood and ample space to relax or entertain. Additional highlights include a 2-car garage, leased solar panels, and access to HOA amenities including a huge swimming pool, tennis court, play groud, beautifully maintained green area and front yard maintenance.Perfectly location just minutes from Pasadena, Glendale, and Downtown LA.
Open House Schedule
-
Thursday, May 29, 202511:00 am to 1:00 pm5/29/2025 11:00:00 AM +00:005/29/2025 1:00:00 PM +00:00Add to Calendar
-
Saturday, May 31, 20251:00 to 4:00 pm5/31/2025 1:00:00 PM +00:005/31/2025 4:00:00 PM +00:00Beautiful view houseAdd to Calendar
Home Details
Home Type
- Single Family
Est. Annual Taxes
- $23,159
Year Built
- Built in 1967
Lot Details
- 0.26 Acre Lot
- Wrought Iron Fence
- Landscaped
- Sprinkler System
- Back and Front Yard
HOA Fees
- $250 Monthly HOA Fees
Parking
- 2 Car Attached Garage
- Parking Available
- Brick Driveway
Property Views
- Panoramic
- City Lights
- Mountain
Home Design
- Slab Foundation
- Tile Roof
Interior Spaces
- 3,220 Sq Ft Home
- Family Room Off Kitchen
- Living Room with Fireplace
- Dining Room
- Laundry Room
Kitchen
- Breakfast Area or Nook
- Open to Family Room
- Convection Oven
- Gas Range
- Range Hood
- Microwave
- Dishwasher
- Kitchen Island
Flooring
- Wood
- Carpet
Bedrooms and Bathrooms
- 5 Bedrooms
- Main Floor Bedroom
- Primary Bedroom Suite
Eco-Friendly Details
- Solar Power System
Outdoor Features
- Private Pool
- Deck
- Brick Porch or Patio
Utilities
- Central Heating and Cooling System
- Water Heater
Listing and Financial Details
- Tax Lot 1
- Assessor Parcel Number 5817031008
Community Details
Overview
- Starlight Mesa HOA, Phone Number (323) 349-0865
Amenities
- Community Barbecue Grill
- Clubhouse
Recreation
- Golf Course Community
- Tennis Courts
- Sport Court
- Community Playground
- Community Pool
- Park
- Horse Trails
- Hiking Trails
- Bike Trail
Map
Home Values in the Area
Average Home Value in this Area
Tax History
| Year | Tax Paid | Tax Assessment Tax Assessment Total Assessment is a certain percentage of the fair market value that is determined by local assessors to be the total taxable value of land and additions on the property. | Land | Improvement |
|---|---|---|---|---|
| 2024 | $23,159 | $2,029,123 | $1,260,868 | $768,255 |
| 2023 | $22,582 | $1,989,338 | $1,236,146 | $753,192 |
| 2022 | $21,757 | $1,950,332 | $1,211,908 | $738,424 |
| 2021 | $21,497 | $1,912,092 | $1,188,146 | $723,946 |
| 2019 | $20,836 | $1,855,380 | $1,152,906 | $702,474 |
| 2018 | $20,429 | $1,819,000 | $1,130,300 | $688,700 |
| 2016 | $6,028 | $513,830 | $205,457 | $308,373 |
| 2015 | $6,047 | $506,112 | $202,371 | $303,741 |
| 2014 | $5,969 | $496,199 | $198,407 | $297,792 |
Property History
| Date | Event | Price | Change | Sq Ft Price |
|---|---|---|---|---|
| 05/24/2025 05/24/25 | For Sale | $3,180,000 | +74.8% | $988 / Sq Ft |
| 10/10/2017 10/10/17 | Sold | $1,819,000 | +2.5% | $650 / Sq Ft |
| 09/20/2017 09/20/17 | Pending | -- | -- | -- |
| 08/25/2017 08/25/17 | For Sale | $1,775,000 | -- | $634 / Sq Ft |
Purchase History
| Date | Type | Sale Price | Title Company |
|---|---|---|---|
| Grant Deed | $1,819,000 | Chicago Title Company | |
| Interfamily Deed Transfer | -- | None Available | |
| Interfamily Deed Transfer | -- | -- |
Mortgage History
| Date | Status | Loan Amount | Loan Type |
|---|---|---|---|
| Open | $1,273,300 | Adjustable Rate Mortgage/ARM | |
| Previous Owner | $200,000 | Unknown | |
| Previous Owner | $47,000 | Credit Line Revolving |
Similar Homes in the area
Source: Pasadena-Foothills Association of REALTORS®
MLS Number: P1-22412
APN: 5817-031-008
- 5140 Crown Ave
- 5109 Redwillow Ln
- 4823 Crown Ave
- 4859 Carmel Rd
- 435 Paulette Place
- 387 Santa Inez Way
- 4920 Gould Ave
- 510 Starlight Crest Dr
- 4156 Aralia Rd
- 500 Georgian Rd
- 4428 Oakwood Ave
- 375 Berkshire Ave
- 785 W Harriet St
- 909 Coral Way
- 2994 Bargen Way
- 5527 Vista Canada Place
- 2535 Vista Laguna Terrace
- 622 W Mariposa St
- 634 W Mendocino St
- 3731 N Hollingsworth Rd
