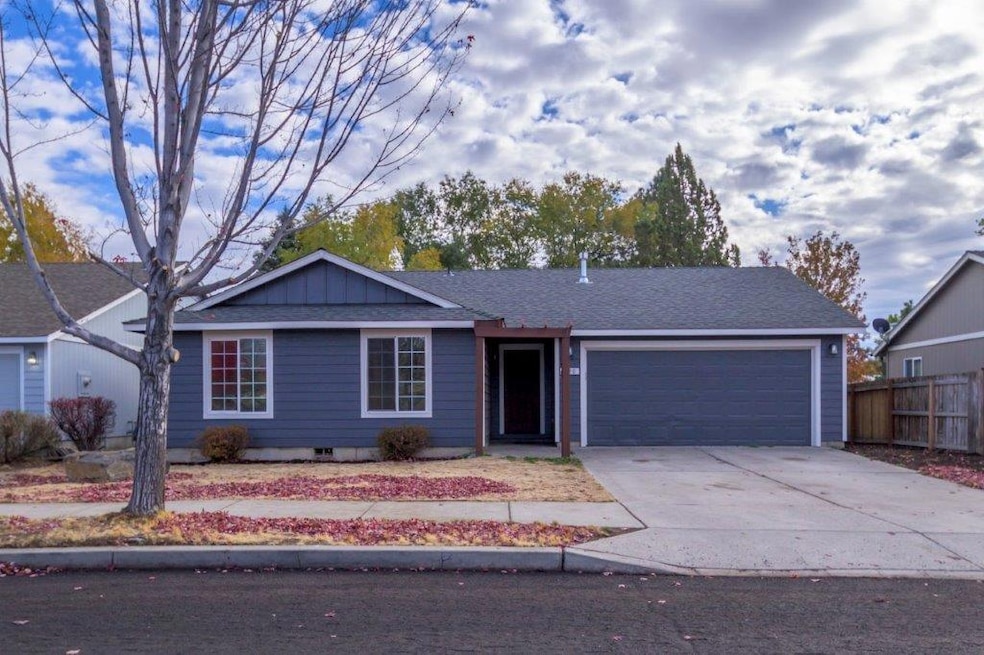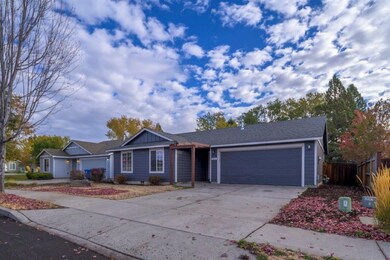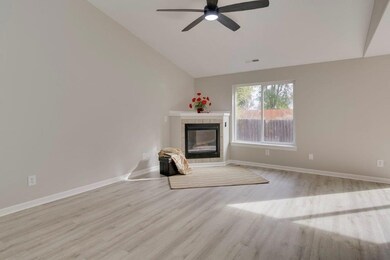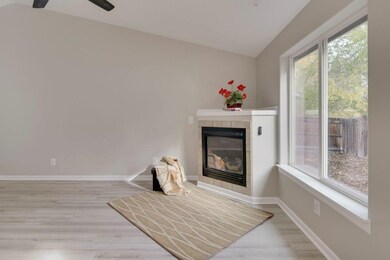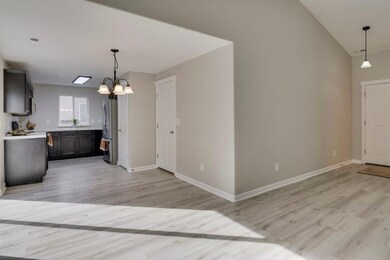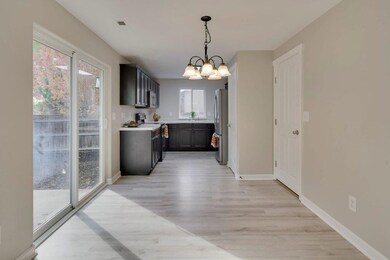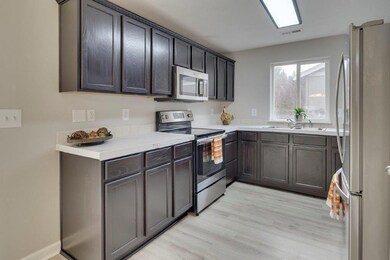
320 SW 28th St Redmond, OR 97756
Highlights
- No Units Above
- Craftsman Architecture
- Engineered Wood Flooring
- Open Floorplan
- Vaulted Ceiling
- Great Room with Fireplace
About This Home
As of December 2024Centrally located on Redmond's southwest side, this home offers 1142 sqft of comfortable living space with 3 bedrooms, 2 baths, vaulted ceilings and a gas fireplace. The property has been recently updated and you will enjoy the kitchen with its new stainless dishwasher, microwave & refrigerator plus a gas range/oven. You will also find new flooring, counter tops and fixtures as well as both interior and exterior paint. There is an oversized two car garage, underground sprinklers and a fenced backyard that is adjacent to a COI canal, so you do not have a neighbor right behind you, giving you some added privacy. This home is just moments away from schools, parks, shopping and restaurants, offering you many options for activities and enjoyment. Come take a look at this clean and tidy home that is ready for a new owner.
Last Agent to Sell the Property
Windermere Realty Trust License #910600248 Listed on: 11/04/2024

Home Details
Home Type
- Single Family
Est. Annual Taxes
- $3,083
Year Built
- Built in 2004
Lot Details
- 6,970 Sq Ft Lot
- No Common Walls
- No Units Located Below
- Fenced
- Level Lot
- Backyard Sprinklers
- Sprinklers on Timer
- Property is zoned R4, R4
Parking
- 2 Car Attached Garage
- Driveway
- On-Street Parking
Home Design
- Craftsman Architecture
- Stem Wall Foundation
- Frame Construction
- Composition Roof
Interior Spaces
- 1,142 Sq Ft Home
- 1-Story Property
- Open Floorplan
- Vaulted Ceiling
- Ceiling Fan
- Gas Fireplace
- Double Pane Windows
- Vinyl Clad Windows
- Great Room with Fireplace
- Neighborhood Views
Kitchen
- Eat-In Kitchen
- Oven
- Range
- Microwave
- Dishwasher
- Disposal
Flooring
- Engineered Wood
- Carpet
Bedrooms and Bathrooms
- 3 Bedrooms
- Linen Closet
- 2 Full Bathrooms
- Bathtub with Shower
Home Security
- Carbon Monoxide Detectors
- Fire and Smoke Detector
Outdoor Features
- Patio
Schools
- M A Lynch Elementary School
- Elton Gregory Middle School
- Redmond High School
Utilities
- No Cooling
- Forced Air Heating System
- Heating System Uses Natural Gas
- Natural Gas Connected
- Water Heater
- Fiber Optics Available
- Phone Available
- Cable TV Available
Community Details
- No Home Owners Association
- Village Pointe Subdivision
Listing and Financial Details
- No Short Term Rentals Allowed
- Tax Lot 04600
- Assessor Parcel Number 242663
Ownership History
Purchase Details
Home Financials for this Owner
Home Financials are based on the most recent Mortgage that was taken out on this home.Purchase Details
Purchase Details
Purchase Details
Home Financials for this Owner
Home Financials are based on the most recent Mortgage that was taken out on this home.Similar Homes in Redmond, OR
Home Values in the Area
Average Home Value in this Area
Purchase History
| Date | Type | Sale Price | Title Company |
|---|---|---|---|
| Warranty Deed | $414,950 | Western Title | |
| Bargain Sale Deed | -- | -- | |
| Interfamily Deed Transfer | -- | None Available | |
| Warranty Deed | $129,000 | Western Title & Escrow Co |
Mortgage History
| Date | Status | Loan Amount | Loan Type |
|---|---|---|---|
| Open | $331,960 | New Conventional | |
| Previous Owner | $100,000 | Unknown | |
| Previous Owner | $96,000 | Unknown |
Property History
| Date | Event | Price | Change | Sq Ft Price |
|---|---|---|---|---|
| 12/11/2024 12/11/24 | Sold | $414,950 | 0.0% | $363 / Sq Ft |
| 11/11/2024 11/11/24 | Pending | -- | -- | -- |
| 11/04/2024 11/04/24 | For Sale | $414,950 | -- | $363 / Sq Ft |
Tax History Compared to Growth
Tax History
| Year | Tax Paid | Tax Assessment Tax Assessment Total Assessment is a certain percentage of the fair market value that is determined by local assessors to be the total taxable value of land and additions on the property. | Land | Improvement |
|---|---|---|---|---|
| 2024 | $3,083 | $153,030 | -- | -- |
| 2023 | $2,949 | $148,580 | $0 | $0 |
| 2022 | $2,681 | $140,060 | $0 | $0 |
| 2021 | $2,592 | $135,990 | $0 | $0 |
| 2020 | $2,475 | $135,990 | $0 | $0 |
| 2019 | $2,367 | $132,030 | $0 | $0 |
| 2018 | $2,308 | $128,190 | $0 | $0 |
| 2017 | $2,253 | $124,460 | $0 | $0 |
| 2016 | $2,222 | $120,840 | $0 | $0 |
| 2015 | $2,155 | $117,330 | $0 | $0 |
| 2014 | $2,098 | $113,920 | $0 | $0 |
Agents Affiliated with this Home
-
Barbara Myers

Seller's Agent in 2024
Barbara Myers
Windermere Realty Trust
(541) 480-7183
78 Total Sales
-
Amie De Meyer

Buyer's Agent in 2024
Amie De Meyer
Stellar Realty Northwest
(801) 706-7665
78 Total Sales
Map
Source: Oregon Datashare
MLS Number: 220192293
APN: 242663
- 2490 SW Cascade Mountain Ave
- 2990 SW Forest Ave
- 225 NW 28th St
- 3133 SW Evergreen Ave
- 210 NW 30th St
- 3144 SW Cascade Ave
- 146 NW 25th St
- 240 NW 30th St
- 3974 SW Coyote Ave
- 2415 NW Antler Ct
- 306 NW 29th St
- 2985 NW Cedar Ave
- 375 NW 28th St
- 2952 NW Dogwood Ave
- 3110 NW Cedar Ave
- 3030 NW Dogwood Ave
- 623 SW 23rd St
- 444 NW 29th St
- 3325 SW Antler Ridge Ln
- 329 SW 33rd Dr
